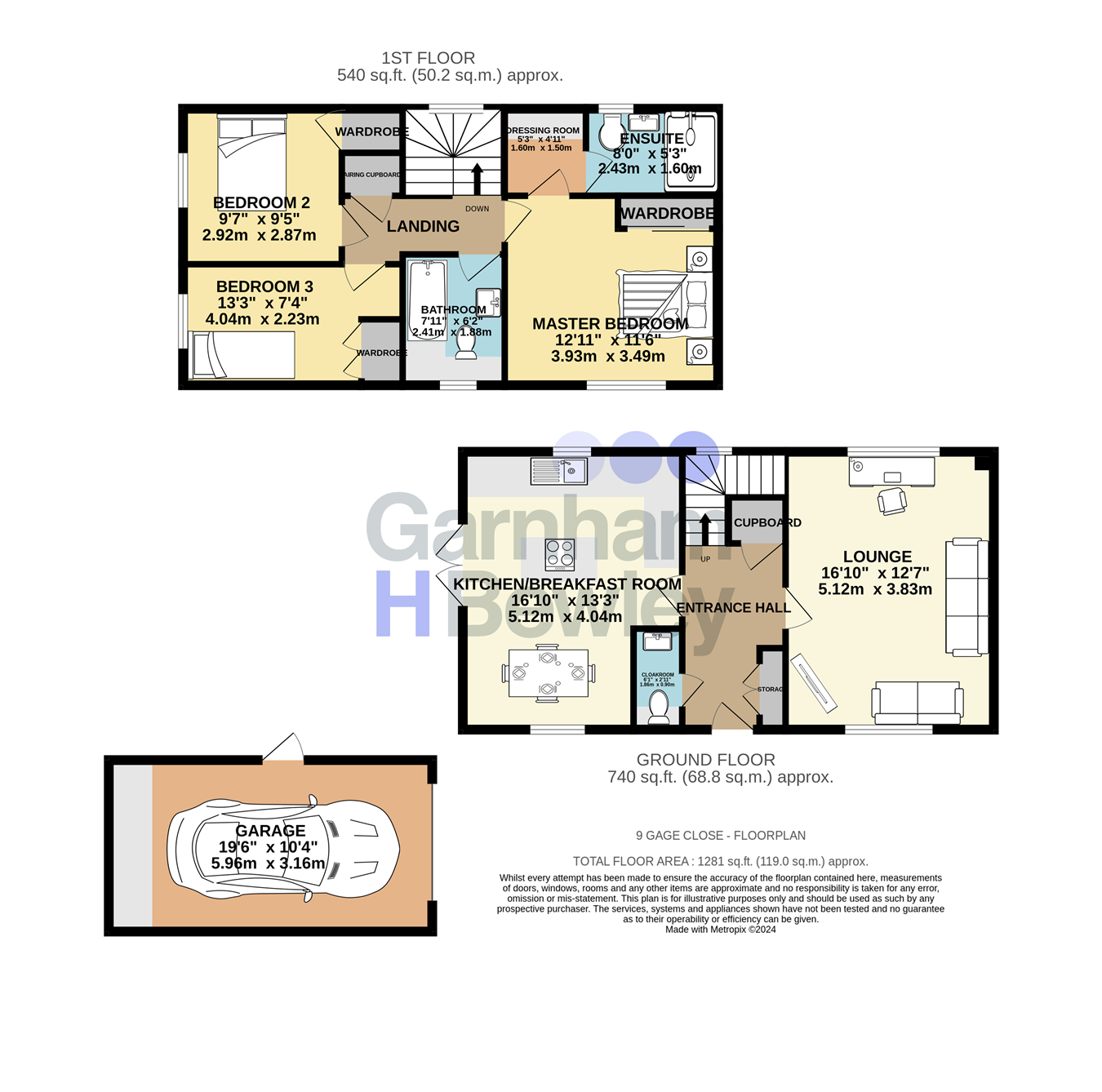End terrace house for sale in Gage Close, Crawley Down, Crawley RH10
Just added* Calls to this number will be recorded for quality, compliance and training purposes.
Property features
- Stunning, Contemporary, Newly-Built Home
- Three Double Bedrooms
- Exquisitely Finished Kitchen / Breakfast Room
- Family Bathroom, En-Suite & WC
- Master Bedroom with Walk-in Dressing Room
- Corner Plot Garden
- Private Driveway, Garage & Visitor Parking
- Excellently Positioned in the Old Grounds of Tiltwood House
Property description
You enter the the property into a spacious entrance hall, with staircase straight ahead, access to the lounge on the right and kitchen/breakfast room to the left. There is a downstairs cloakroom off the hall, which has been fitted with a low-level WC and wash-hand basin. The lounge runs front to back on the right hand side of the house, and benefits from double aspect windows. The kitchen has been elegantly finished, fitted with feature island, integrated Bosh appliances including washer/dryer, fridge/freezer, electric oven, microwave, induction hob with extractor hood above, sink with drainer and an assortment of kitchen storage. There is a stylish dining area in the kitchen and French doors opening onto a side patio with glass porch cover and lush manicured gardens beyond. The entire ground floor benefits from under-floor heating. Upstairs, the landing is bright and airy and provides access to all rooms including a large airing cupboard and hatch to a partially boarded loft. The Master Bedroom sits on the right of the property, it easily fits a King size bed and comes complete with a fitted wardrobe, in addition to a walk-in dressing room and stylishly fitted en-suite shower room with low-level WC, wash hand-basin and heated towel rail. There are two other bedrooms on the left of the property, both again with fitted wardrobes, and both complimented by a luxurious family bathroom. The bathroom has been sophisticatedly fitted with sleek and elegant fixtures including a panel-enclosed bath with shower above, low-level WC, wash-hand basin, heated towel rail and practical storage. Both bathrooms benefit from under-floor heating.
Outside the property boasts a secluded corner-plot garden, which is mainly laid to lawn and partially terraced with two patioed areas and paved area behind the garage for a shed. It enjoys an abundance of sunshine throughout the day. There are a variety of beautiful plants and shrubs and a feature Acer tree. There is potential to add a garden room onto the rear of the lounge and the current owners have had plans drawn up for this, which will be available to view whilst viewing the property. At the front of the property there is driveway parking and a large modern garage, which has power and light and a large pitched roof, offering the potential for additional loft space. The current owner has fitted a charging point for electric vehicles in the garage. The garage also has a side door out to the rear garden. Within the new development there are an additional three visitor parking bays available.
Ground Floor:
Entrance Hall
6' 3" x 9' 6" (1.91m x 2.90m)
Lounge
16' 10" x 12' 7" (5.13m x 3.84m)
Kitchen / Breakfast Room
16' 10" x 13' 3" (5.13m x 4.04m)
Cloakroom
2' 11" x 6' 1" (0.89m x 1.85m)
First Floor:
Master Bedroom
12' 11" x 11' 6" (3.94m x 3.51m)
Dressing Room
5' 3" x 4' 11" (1.60m x 1.50m)
En-Suite
8' 0" x 5' 3" (2.44m x 1.60m)
Bedroom Two
9' 7" x 9' 5" (2.92m x 2.87m)
Bedroom Three
13' 3" x 7' 4" (4.04m x 2.24m)
Bathroom
7' 11" x 6' 2" (2.41m x 1.88m)
Landing
13' 3" x 2' 11" (4.04m x 0.89m)
Outside:
Garage
10' 4" x 19' 6" (3.15m x 5.94m)
Property info
For more information about this property, please contact
Garnham H Bewley, RH19 on +44 1342 821409 * (local rate)
Disclaimer
Property descriptions and related information displayed on this page, with the exclusion of Running Costs data, are marketing materials provided by Garnham H Bewley, and do not constitute property particulars. Please contact Garnham H Bewley for full details and further information. The Running Costs data displayed on this page are provided by PrimeLocation to give an indication of potential running costs based on various data sources. PrimeLocation does not warrant or accept any responsibility for the accuracy or completeness of the property descriptions, related information or Running Costs data provided here.




































.png)

