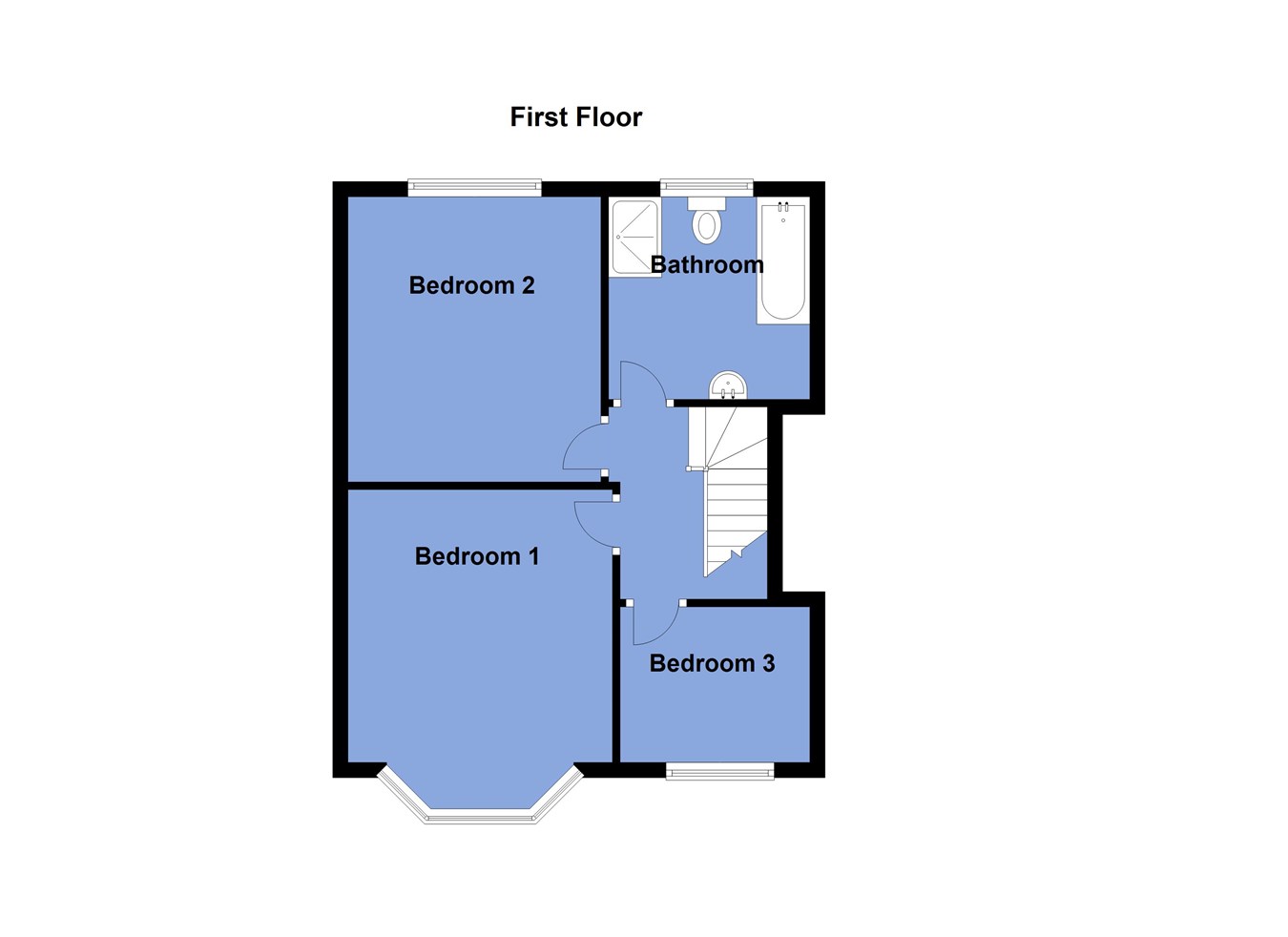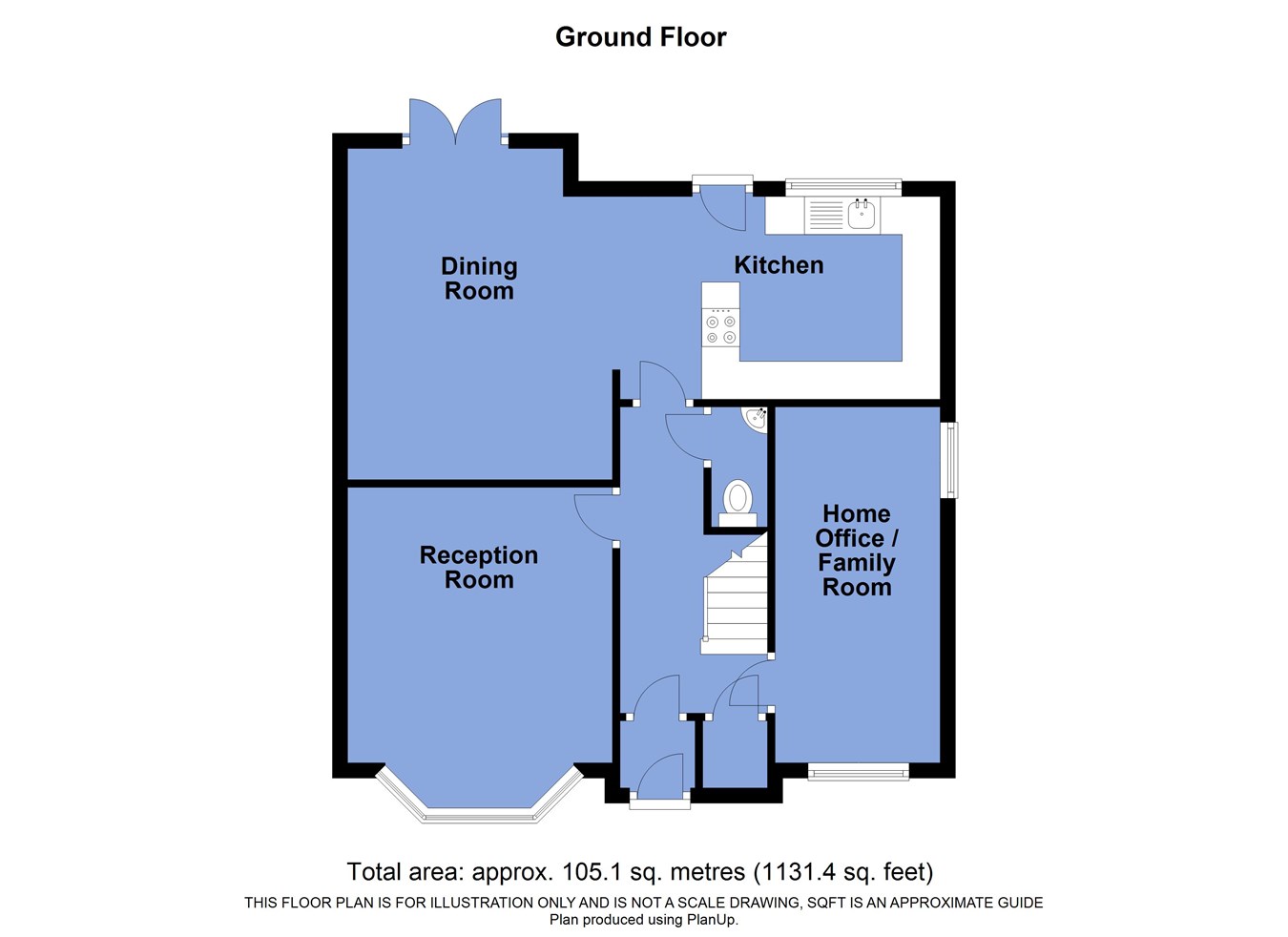Semi-detached house for sale in Chorley New Road, Lostock BL6
Just added* Calls to this number will be recorded for quality, compliance and training purposes.
Property features
- Large Front And Rear Gardens
- Open Plan Kitchen And Living To Rear
- Quality Modern Presentation Throughout
- Substantial Driveway
- Impressive, Large Bathroom
- Well Proportioned Fitted Bedrooms.
- Good Access To Popular Schools.
- Around 1 Mile To Motorway And Train Links.
- Just Over Half A Mile To Retail Development
Property description
An early viewing is strongly advised for this well presented and substantial three bedroom semi-detached home.
Our clients have significantly renovated the property during their stay, which has included the creation of an impressive open plan, kitchen living and dining area to the rear. This space opens onto and overlooks, the large south facing rear garden which is well orientated in terms of afternoon sun.
The ground floor accommodation is completed with a nicely proportioned individual reception room and hallway, plus fitted storage. Underfloor heating to the kitchen/diner, hallway and downstairs w.c.
The first-floor plays host to 3 sizable bedrooms and a large family bathroom, which is a particularly strong aspect of the design.
Properties offering such quality is often a day rate of sale.
The sellers advise that the property is Leasehold with a term of 877 years left on the Lease. An annual Ground Rent of £7.00 is payable.
Council Tax Band D - £2,068.42pa
The Area:
A home which is located in a particularly convenient position which allows superb access to both motorway and train links. Both junction 6 of the M61 and Horwich Parkway train station are around 1 mile away. There is also excellent access to both primary and secondary schools.
The area is also ideal for access to nearby amenities which include a large retail development which is around half a mile away, whilst Horwich centre is around 1.5 miles away.
The general area is equally well placed for the excellent outdoor facilities the town has on offer. A simple satellite view of the location nicely illustrates this. Georges Lane for example which is a primary route towards Rivington Pike and the surrounding hills is around 1.5 miles away. The town includes a nice variety of sports facilities including rackets and sports clubs, gyms and golf courses etc.
In summary, the area has long been well regarded largely due to the excellent balance of access to amenities countryside and transport links alike and we would certainly recommend an early viewing.
Ground Floor
Porch Area
3' 2" x 2' 11" (0.97m x 0.89m) Further access into the main hall.
Entrance Hallway
13' 2" x 5' 11" (4.01m x 1.80m) Useful cloakroom which also houses the consumer unit and gas meter. Electric underfloor heating
Ground Floor WC
5' 1" x 2' 3" (1.55m x 0.69m) Corner hand basin and WC. Tiled finish to the floor.
Dining Kitchen
Kitchen Area Measures 12' 10" x 8' 9" (3.91m x 2.67m) Wall and base units. Plumbing space for washing machine and dishwasher. Integral oven and hob. Space for an American fridge freezer. Dining/Living Area Measures 11' 4" x 14' 3" (3.45m x 4.34m) Really bright space. Rear window. Glass paneled door.
French doors from the dining and living area that opens to the patio. Dining kitchen runs the full width to the rear. Electric underfloor heating.
Patio Area
Raised patio area. External light and water. Pathway to the side which is flagged initially but to the front part is the concrete print. Rear lower level garden area. Fitted seating. Space for shed. Lawned area. Well orientated for the sun.
Reception Room 1
11' 5" (max to the alcove) x 13' 11" (3.48m x 4.24m) Angled bay window overlooks the large front garden area which includes a lawned area but is predominantly concrete printed drive. Media wall within the former fire.
Former Garage
7' 0" x 14' 10" (2.13m x 4.52m) Window to front plus gable window. Loft access within here which is a single storey area. Fitted office area plus cupboard to conceal the tumble dryer.
First Floor
Part Landing Leading To Full Landing
Bedroom 1
11' 6" (max to the rear of the fitted robes) x 14' 1" (max into the angled bay) (3.51m x 4.29m) Fitted bedroom furniture plus drawer unit and bedside cabinets.
Bedroom 2
12' 5" x 11' 0" (max to the rear of the fitted wardrobes) (3.78m x 3.35m) Rear double. Wardrobes, drawer units. Rear window to the garden.
Bedroom 3
6' 8" x 7' 11" (but measuring 10' 1") to the restricted part - with loft access from there. (2.03m x 2.41m) Front.
Bathroom
8' 8" x 8' 8" (2.64m x 2.64m) Two rear windows. Large shower enclosure. WC. Bath with taps, water fall tap and shower attachment. Large oval sink on a vanity unit. Fully tiled floor and extending to the splash back area. Television and speakers.
Property info
For more information about this property, please contact
Lancasters Independent Estate Agents, BL6 on +44 1204 351890 * (local rate)
Disclaimer
Property descriptions and related information displayed on this page, with the exclusion of Running Costs data, are marketing materials provided by Lancasters Independent Estate Agents, and do not constitute property particulars. Please contact Lancasters Independent Estate Agents for full details and further information. The Running Costs data displayed on this page are provided by PrimeLocation to give an indication of potential running costs based on various data sources. PrimeLocation does not warrant or accept any responsibility for the accuracy or completeness of the property descriptions, related information or Running Costs data provided here.




































.png)
