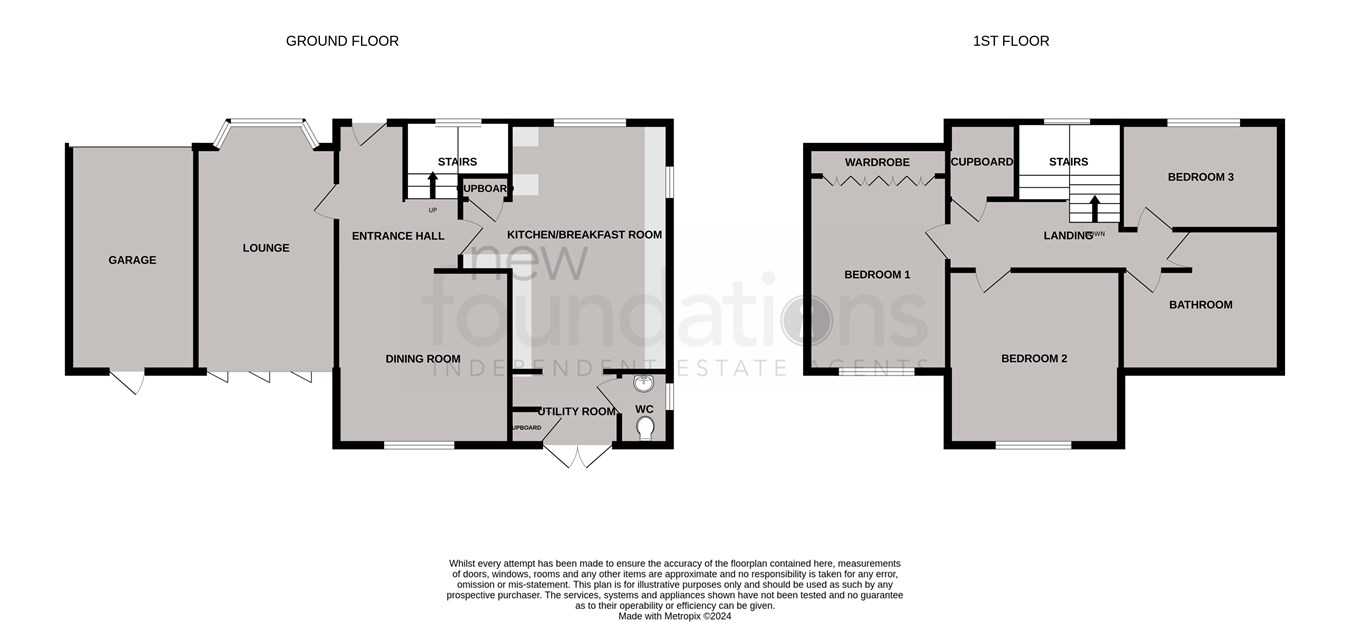Detached house for sale in De La Warr Road, Bexhill-On-Sea TN40
* Calls to this number will be recorded for quality, compliance and training purposes.
Property features
- Three Bedroom Detached House
- Two Reception Rooms
- Landscaped South Facing Garden
- Well Presented Throughout
- Ground Floor WC
- Attractive Character House
- Close Proximity to Ravenside and Glyne Gap Beach
- Good Size Frontage and Driveway
- Council Tax Band - D
- 119 square metres
Property description
Entrance Hall
Front door leading to entrance hall with radiator, dado rail, tiling to floor, open archway leading to Dining Room.
Dining Room
12' 5" x 12' 5" (3.78m x 3.78m) With a continuation of the floor tiles from the hallway, dado rail, radiator, ceiling spotlighting, double glazed window overlooking the rear garden.
Living Room
17' 11" x 9' 3" extending to 13'9" (5.46m x 2.82m) With stone fireplace with contemporary real flame effect gas fire, built-in storage cupboard, radiator, wall lights, dual aspect with large double glazed window to the front and bi-folding patio doors leading to the rear garden.
Kitchen
17' 11" x 9' 3" (5.46m x 2.82m) extending to 13'9" Having been recently refitted and now comprising; single drainer sink unit with mixer taps and cupboard under with quartz working surfaces over, range of wall mounted cupboards, some having glass display fronts with inset lighting, space for American style fridge freezer with cupboards to the side and above, five ring induction hob with glass splashback and cooker hood over, two built-in AEG ovens, one having a built-in grill and microwave, built-in and concealed dishwasher, built-in and concealed double bin, large cutlery drawers with secret drawer, under unit lighting, wall mounted concealed gas boiler, radiator, tiled floor, breakfast bar area with solid oak working surfaces, built-in under stairs storage cupboard, ceiling spotlighting, smaller double glazed window to the side, double glazed windows with outlook to the front, archway leading to utility area.
Utility Area
5' 11" x 4' 8" (1.80m x 1.42m) With space for washing machine, tiled floor, storage cupboard, double glazed Velux window, double glazed double doors leading onto rear garden.
Ground Floor WC
With low-level cistern, wash hand basin with storage cupboards below, tiling to walls, double glazed frosted glass window.
First Floor Landing
Stairs rising from ground floor entrance hall to first floor landing with radiator, dado rail, large double glazed window to the front, large built-in storage cupboard.
Bedroom 1
12' 4" x 11' 11" (3.76m x 3.63m) With a range of fitted wardrobes running the length of one wall, radiator, picture rail, double glazed window with outlook to rear.
Bedroom 2
12' 5" x 12' 4" (3.78m x 3.76m) With built-in storage cupboard, picture rail, radiator, double glazed window with outlook to rear.
Bedroom 3
9' 10" x 7' 8" (3.00m x 2.34m) With radiator, picture rail, ceiling spotlighting, double glazed window with outlook to front.
Bathroom
9' 7" x 9' 3" (2.92m x 2.82m) The bathroom is in the process of being completely refurbished, frosted glass double glazed window.
Outside
The rear garden benefits from being of a southerly aspect and has been recently landscaped by the present owner and boasts; a large area of raised patio with grey porcelain tiles ideal for entertaining. There is a handy covered area adjacent to the living room with outside lighting too. Access down the side of the property via two gates to the front, steps down to a further area of patio with pergola level with the garden with an attractive water feature, lawned area of garden with a metal above ground swimming pool, heated by solar panels. At the foot of the garden is a large timber shed and a small timber bar.
The property enjoys a good good size frontage with a private driveway and a good area of lawn with flower and shrub borders and a boundary brick wall
Garage
17' 11" x 7' 11" (5.46m x 2.41m) Access via personal door from the back garden with a rear window, accessed via an up and over door to the front with additional smaller windows to the side, power and light with workbench included.
Property info
For more information about this property, please contact
New Foundations, TN40 on +44 1424 317924 * (local rate)
Disclaimer
Property descriptions and related information displayed on this page, with the exclusion of Running Costs data, are marketing materials provided by New Foundations, and do not constitute property particulars. Please contact New Foundations for full details and further information. The Running Costs data displayed on this page are provided by PrimeLocation to give an indication of potential running costs based on various data sources. PrimeLocation does not warrant or accept any responsibility for the accuracy or completeness of the property descriptions, related information or Running Costs data provided here.

































.png)

