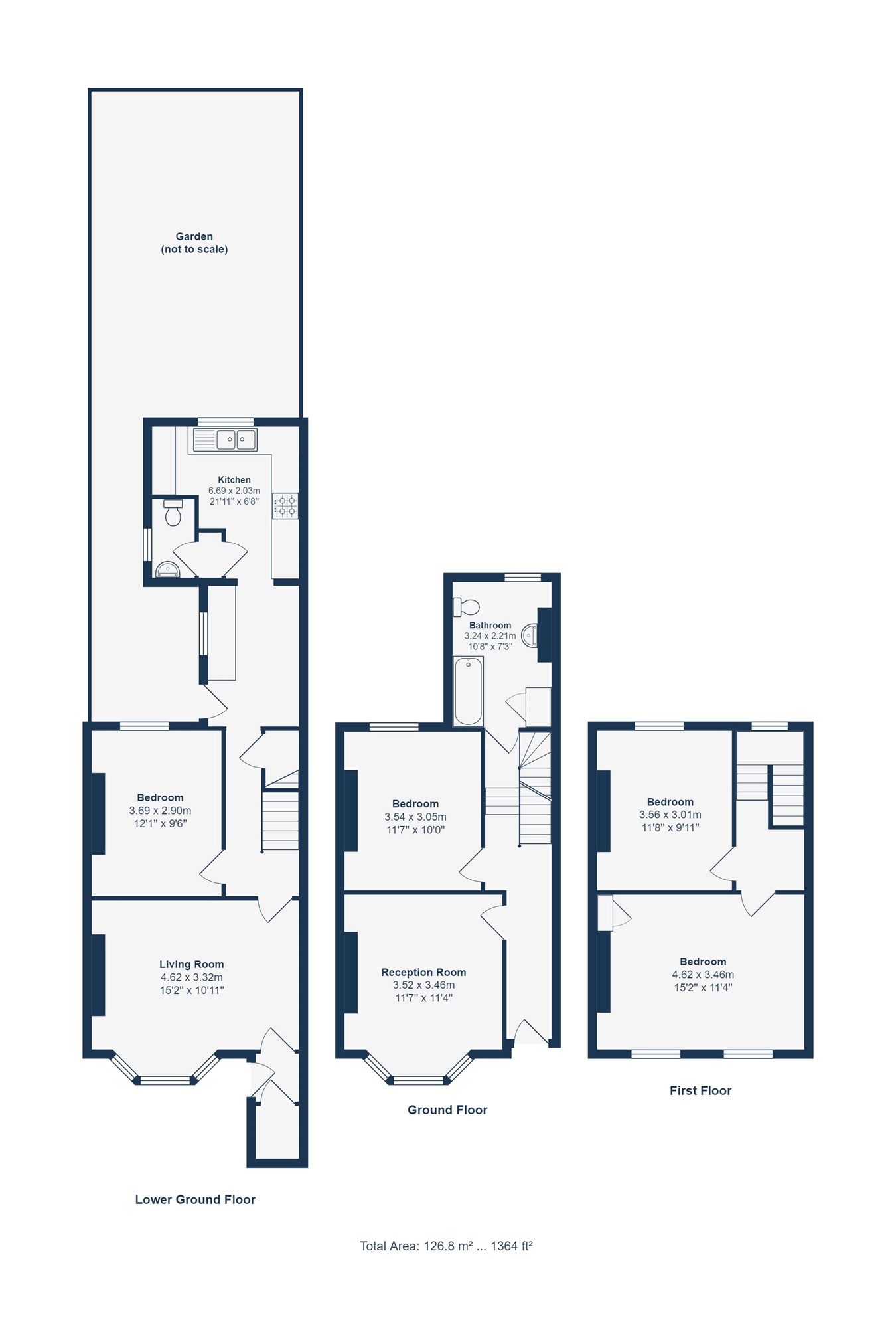Terraced house for sale in Wisteria Road, Hither Green, London SE13
* Calls to this number will be recorded for quality, compliance and training purposes.
Property features
- Ideal Refurbishment Project!
- Four Double Bedrooms
- Versatile Layout
- Chain Free
- Approx 1,365sqft.
- 0.4 mi to Hither Green Station
Property description
Boasting over 1,300 sqft of adaptable living space, the property welcomes you with an inviting entrance hall that leads to a spacious living room, a comfortable double bedroom, and a family bathroom on the ground floor. The lower level features a second reception room with its own entrance and porch area, another generously sized double bedroom, and a convenient WC. The bright kitchen, equipped with dual-aspect windows, opens onto a large, east-facing garden, perfect for enjoying morning sunlight. The first floor accommodates two additional double bedrooms.
Ideal for those seeking quick transport links and a vibrant local community, the property is within a mile of Hither Green and Lewisham Stations, which provide frequent DLR and National Rail services to Central London and Kent, including a swift 14-minute journey to London Bridge. Hither Green offers a variety of local amenities, shops, and delightful places to eat and drink. Additionally, Blackheath Village (1.1 miles) and Greenwich (2.5 miles) are easily accessible, featuring an array of boutique shops, cafes, restaurants, and expansive green spaces. Known for its family-friendly environment, Wisteria Road is well-served by popular nurseries and schools, including Trinity CoE Primary School and the Ofsted 'Outstanding' rated Brindishe Manor Primary School.
Tenure Freehold Council Tax Lewisham band E
Lower Ground Floor
Living Room
15' 2" x 10' 11" (4.62m x 3.33m)
Double-glazed bay windows and door to porch, pendant ceiling light, radiator, parquet wood flooring.
Kitchen
21' 11" x 6' 8" (6.68m x 2.03m)
Double-glazed windows to side and rear, door to garden, ceiling lights, fitted wall and base units, double bowl sink with mixer tap and drainer, integrated oven, gas hob and extractor hood, plumbing for washing machine, tile flooring.
WC
3' 1" x 5' 4" (0.94m x 1.63m)
Double-glazed window, ceiling light, washbasin, WC, tile flooring.
Bedroom
12' 1" x 9' 6" (3.68m x 2.90m)
Double-glazed windows, pendant ceiling light, radiator, vinyl flooring.
Ground Floor
Reception Room
11' 7" x 11' 4" (3.53m x 3.45m)
Double-glazed bay windows, pendant ceiling light, radiator, vinyl flooring.
Bedroom
11' 7" x 10' 0" (3.53m x 3.05m)
Double-glazed window, pendant ceiling light, radiator, vinyl flooring.
Bathroom
10' 8" x 7' 3" (3.25m x 2.21m)
Double-glazed window, ceiling light, bathtub with shower, pedestal washbasin, WC, cupboard housing water tank, tile flooring.
First Floor
Bedroom
15' 2" x 11' 4" (4.62m x 3.45m)
Double-glazed windows, pendant ceiling light, built-in cupboard, radiator, vinyl tile flooring.
Bedroom
11' 8" x 9' 11" (3.56m x 3.02m)
Double-glazed window, pendant ceiling light, radiator, wood flooring.
Outside
Front Garden
Stairs leading to ground floor and lower ground floor entrances.
Garden
Large east facing garden, with small courtyard leading to potential patio area with large shed and greenhouse to rear.
Property info
For more information about this property, please contact
Stanford Estates - Hither Green, SE13 on +44 20 8128 4068 * (local rate)
Disclaimer
Property descriptions and related information displayed on this page, with the exclusion of Running Costs data, are marketing materials provided by Stanford Estates - Hither Green, and do not constitute property particulars. Please contact Stanford Estates - Hither Green for full details and further information. The Running Costs data displayed on this page are provided by PrimeLocation to give an indication of potential running costs based on various data sources. PrimeLocation does not warrant or accept any responsibility for the accuracy or completeness of the property descriptions, related information or Running Costs data provided here.
























.png)

