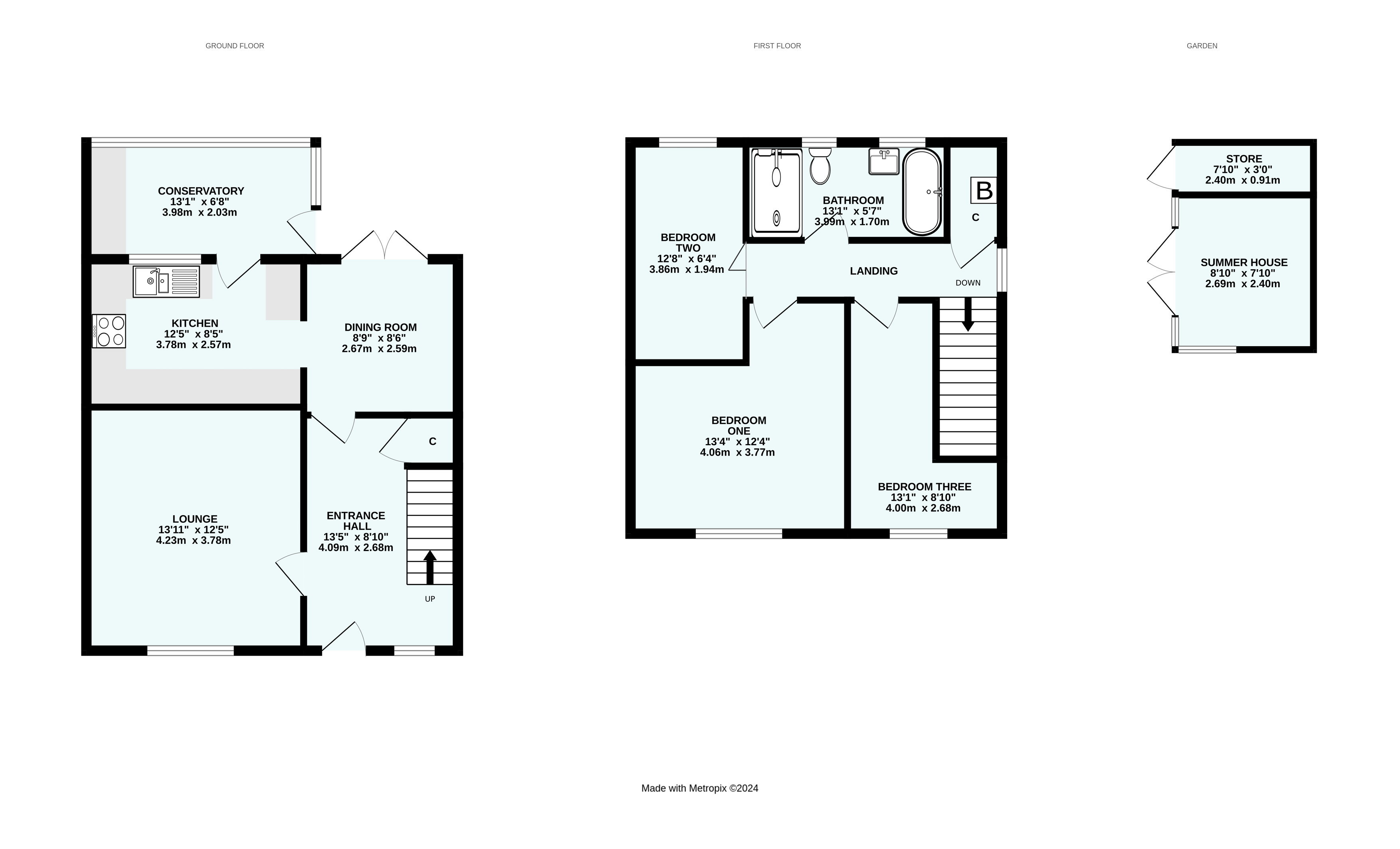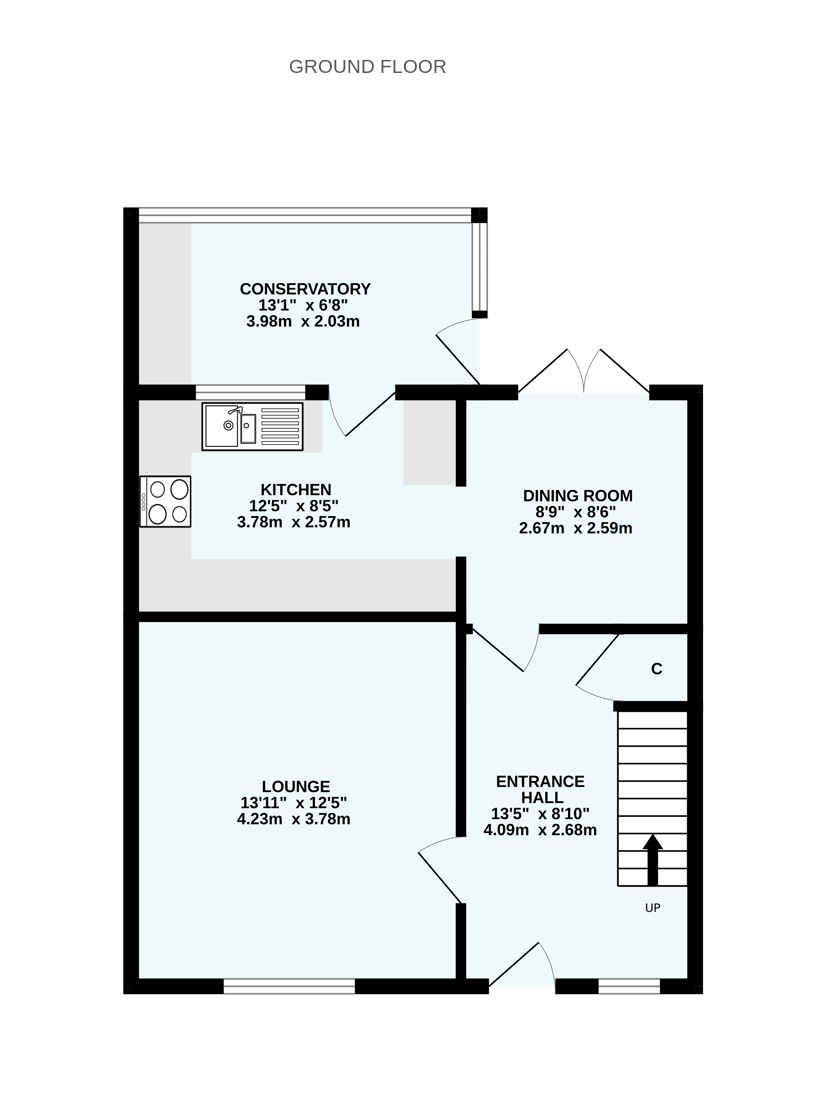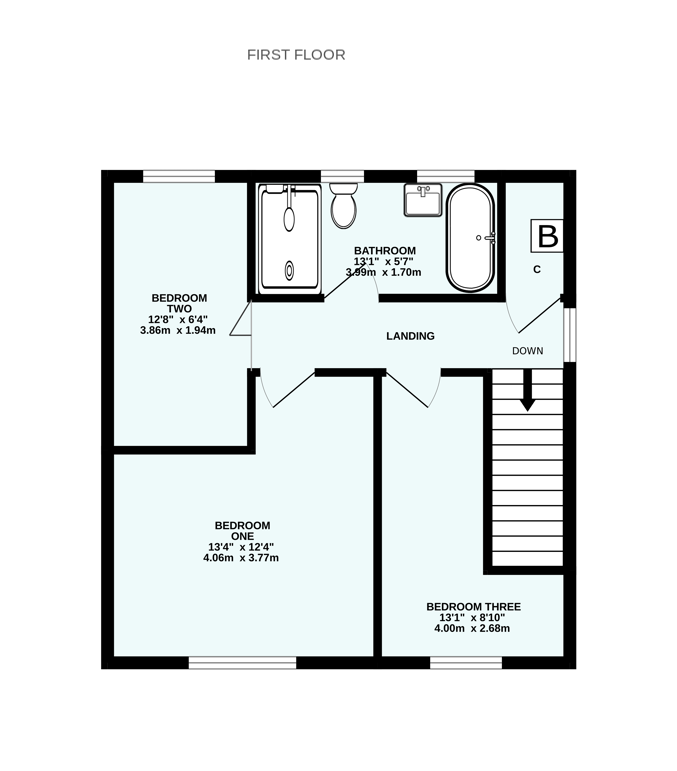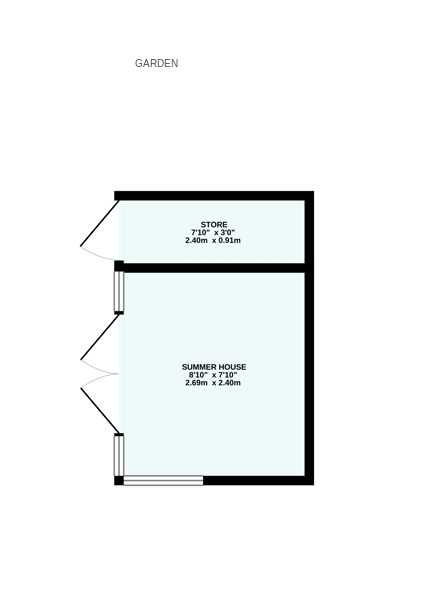Semi-detached house for sale in Bottle Park, Lee Mill, Ivybridge, Devon PL21
* Calls to this number will be recorded for quality, compliance and training purposes.
Property features
- Guide Price £260,000 to £270,000
- Cottage Style Garden
- Three Reception Rooms
- Private Block Paved Driveway
- Nestled Away Within a Serene Cul-De-Sac
- Convenient Access to the A38
- Well Presented Throughout
- Completed Onward Chain
Property description
Guide Price £260,000 to £270,000 Beautiful extended home with a welcoming lounge, formal dining room and contemporary kitchen. Relax in the bright conservatory or step out to the cottage style garden with a summer house. Offers three bedrooms, a modern bathroom and a convenient driveway. Perfect for comfortable living and outdoor relaxation.
Stone chipping shared driveway approaching the property. Private block paved driveway bordered by raised beds with maturing plants and shrubs. Pedestrian gate proving side access to the rear of the property. Composite double glazed door providing access into the property.
Entrance Hall (4.1m x 2.7m (13' 5" x 8' 10"))
UPVC double glazed window to the front aspect. Stairs ascending to the first floor. Understairs storage cupboard, wall mounted consumer unit and radiator. Doors providing access into lounge and dining room.
Lounge (4.24m x 3.78m (13' 11" x 12' 5"))
UPVC double glazed window to the front aspect. Radiator, TV and telephone socket.
Dining Room (2.67m x 2.6m (8' 9" x 8' 6"))
UPVC double glazed French doors opening out to the garden. Radiator. Archway leads through into the kitchen.
Kitchen (3.78m x 2.57m (12' 5" x 8' 5"))
Wooden glazed window overlooking the conservatory. Modern fitted kitchen comprising of wall and floor mounted cabinets with white gloss handless doors, stone effect countertop, breakfast bar, white ceramic 1.5 sink bowl and drainer with mixer tap over. Integrated appliances include induction hob with electric over under and extractor hood over, microwave, fridge/freezer and dishwasher. Obscured wooden glazed door providing access into the conservatory.
Conservatory (4m x 2.03m (13' 1" x 6' 8"))
UPVC double glazed windows to the rear and side aspects with pleasant outlook over the garden. UPVC double glazed door to the side aspect opening out to the garden. Floor mounted cabinet with wood effect countertop. Plumbing and space for washing machine and tumble dryer.
First Floor Landing
UPVC double glazed window to the side aspect. Doors providing access to all bedrooms and bathroom. Walk-in storage cupboard which houses the gas central heating boiler.
Bedroom One (4.06m x 3.76m (13' 4" x 12' 4"))
UPVC double glazed window to the front aspect with far reaching views towards the countryside. Loft hatch providing access to the roof space. Radiator.
Bedroom Two (3.8m x 1.93m (12' 6" x 6' 4"))
UPVC double glazed window to the rear aspect with pleasant outlook over the garden. Radiator.
Bathroom (4m x 1.7m (13' 1" x 5' 7"))
UPVC double glazed windows to the rear aspect. Modern fitted bathroom comprising of walk-in shower, double ended bath with centralised mixer taps over, low level WC, wash hand basin with mixer tap over and cupboard under. Heated towel rail.
Bedroom Three (4m x 2.7m (13' 1" x 8' 10"))
UPVC double glazed window to the front aspect with far reaching views towards the countryside.
Loft hatch providing access to the roof space.
Radiator.
Garden
The garden features a charming decking area, offering a perfect spot to relax and enjoy the surroundings. A summer house incorporating a store is nestled among lush greenery, creating a cosy retreat. Stone paths wind through vibrant plants and trees, enhancing the serene and secluded atmosphere.
Tenure
Freehold
Council Tax
Band B
Local Authority
South Hams District Council
Construction
Timber, Brick & Block
Heating
Gas Central
Electricity, Sewage & Water
Mains Supply
Broadband
Standard, Superfast & Ultrafast - Available
Mobile (Voice)
O2 - Likely and EE, Three & Vodafone - Limited
Mobile (Data)
EE, Three, O2 & Vodafone - Limited
Parking
Driveway for 3 vehicles
Flood Risk
High risk of surface water flooding & low risk of flooding from rivers and the sea
Property info
For more information about this property, please contact
Bradleys Estate Agents - Plympton, PL7 on +44 1752 948017 * (local rate)
Disclaimer
Property descriptions and related information displayed on this page, with the exclusion of Running Costs data, are marketing materials provided by Bradleys Estate Agents - Plympton, and do not constitute property particulars. Please contact Bradleys Estate Agents - Plympton for full details and further information. The Running Costs data displayed on this page are provided by PrimeLocation to give an indication of potential running costs based on various data sources. PrimeLocation does not warrant or accept any responsibility for the accuracy or completeness of the property descriptions, related information or Running Costs data provided here.






























.png)



