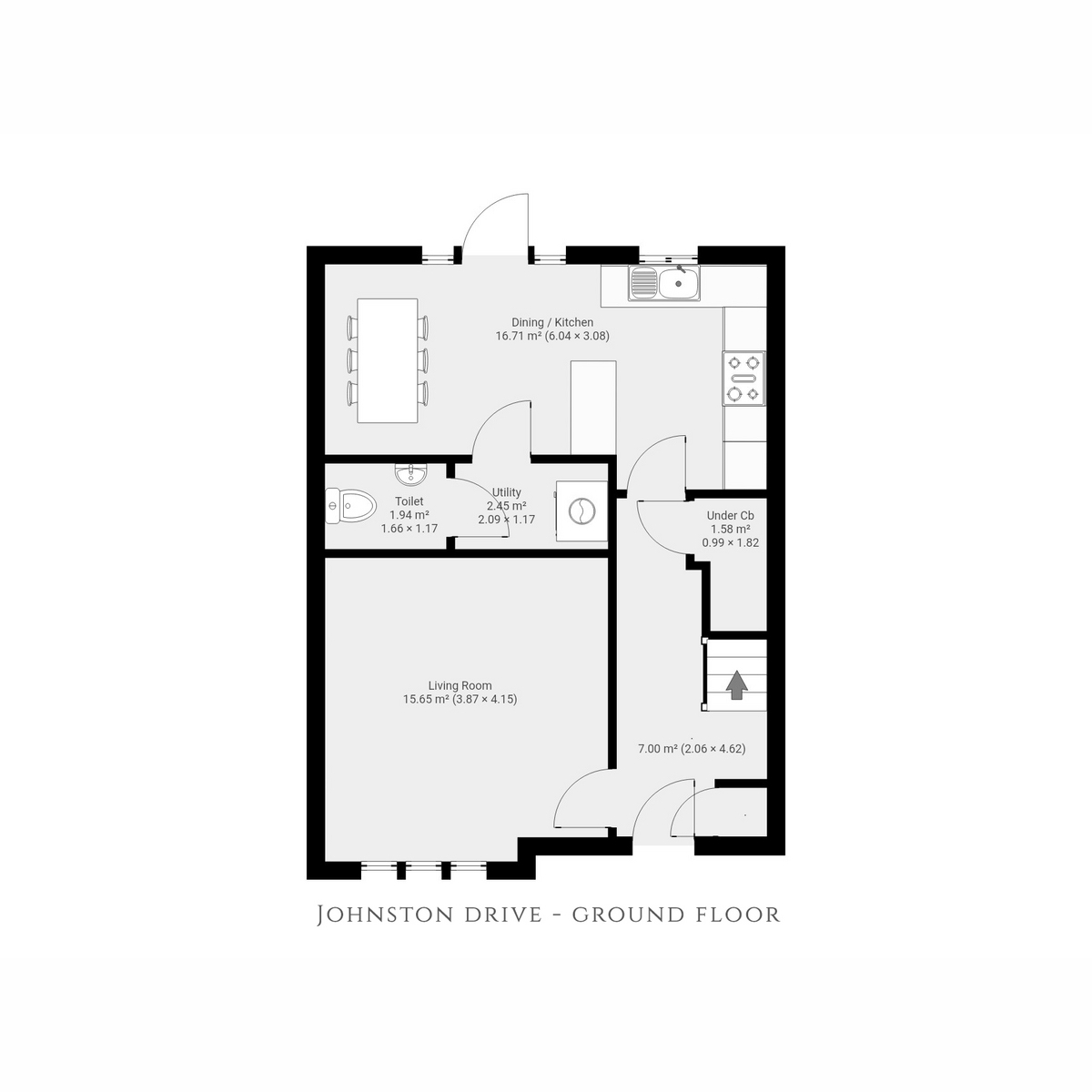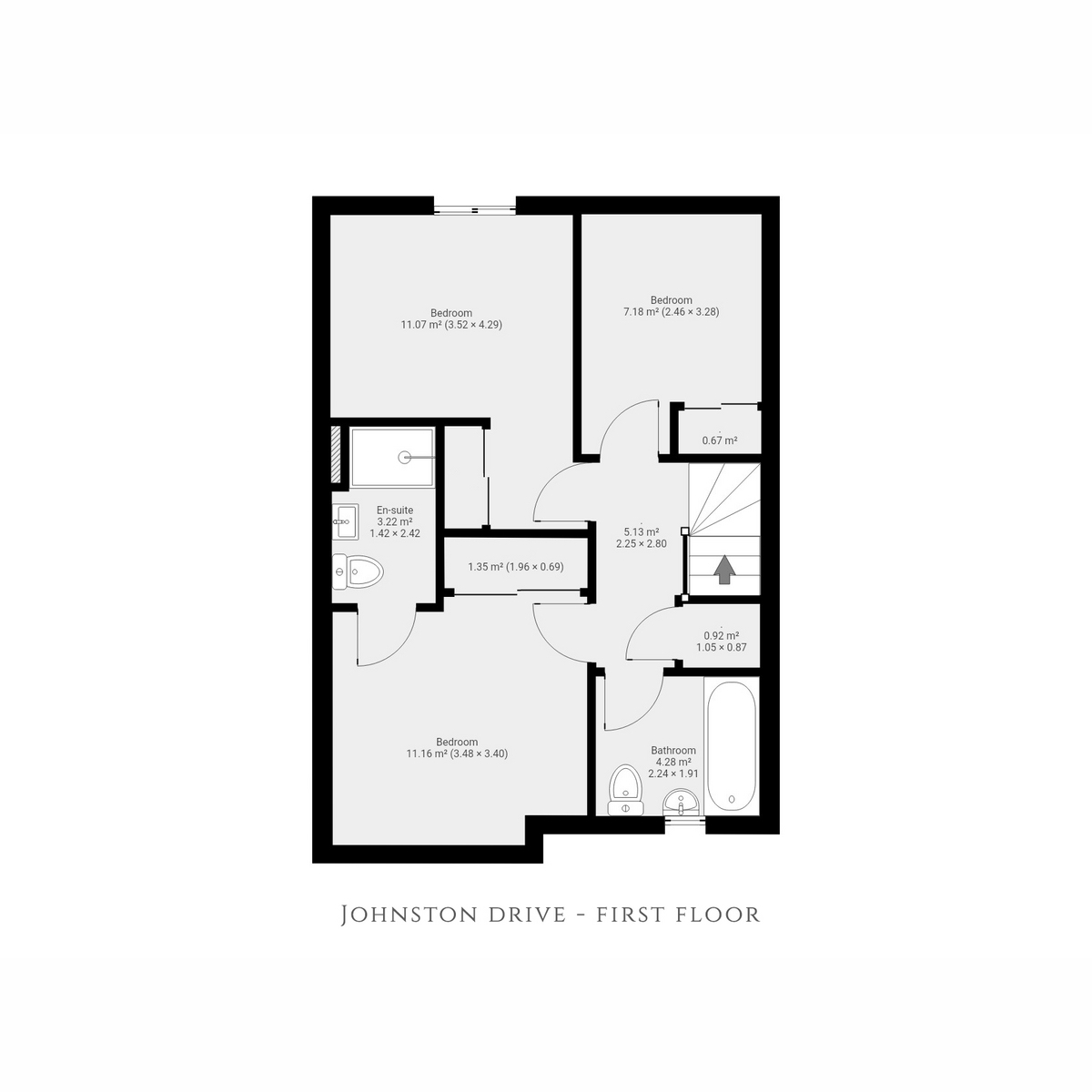Semi-detached house for sale in Johnston Drive, Elgin IV30
Just added* Calls to this number will be recorded for quality, compliance and training purposes.
Property description
The Grange are delighted to bring to the market this stunning three-bedroomed property in the town of Elgin. Elgin, a bustling market town in Moray, Scotland, is rich in history and modern amenities. Known for its beautiful medieval architecture, including the ruins of Elgin Cathedral, the town seamlessly blends its historic charm with contemporary living. Elgin offers a vibrant shopping scene with a mix of independent boutiques and well-known retailers, alongside a variety of cafes, restaurants, and pubs. The town is also home to several excellent schools, a college, and a well-regarded hospital, making it an ideal place for families. Outdoor enthusiasts will appreciate the scenic parks, gardens, and nearby Moray Coast with its stunning beaches and trails. With its strong sense of community and convenient transport links to larger cities like Inverness and Aberdeen, Elgin is a desirable location for both residents and visitors.
Take our virtual tour and step foot through the front door to find yourself in the entrance hallway. To your left is the large lounge with feature fireplace housing a wood-burning stove. Next is the open plan kitchen/dining area with its good range of modern wall and base units, integrated appliances, feature cooker hood, double patio doors leading to the back garden and more than adequate floorspace to accommodate a dining table. Off of the kitchen is a handy utility room as well as a cloakroom with wc and wash-hand basin.
On the first floor, the master bedroom has been neutrally finished and benefits from built-in mirrored wardrobes and elegant en-suite featuring walk-in shower, wc, wash-hand basin and heated towel rail. A further two generously sized bedrooms, each with built-in storage, are also to be found on this floor as well as the family bathroom comprising shower over bath, glass shower screen, wc and wash-hand basin.
To the front of the property is paved driveway area whilst to the rear is a fully enclosed garden, laid mainly to lawn with privacy fencing and patio area
For more information about this property, please contact
Grange Estate Agents, AB55 on +44 1542 408832 * (local rate)
Disclaimer
Property descriptions and related information displayed on this page, with the exclusion of Running Costs data, are marketing materials provided by Grange Estate Agents, and do not constitute property particulars. Please contact Grange Estate Agents for full details and further information. The Running Costs data displayed on this page are provided by PrimeLocation to give an indication of potential running costs based on various data sources. PrimeLocation does not warrant or accept any responsibility for the accuracy or completeness of the property descriptions, related information or Running Costs data provided here.









































.png)