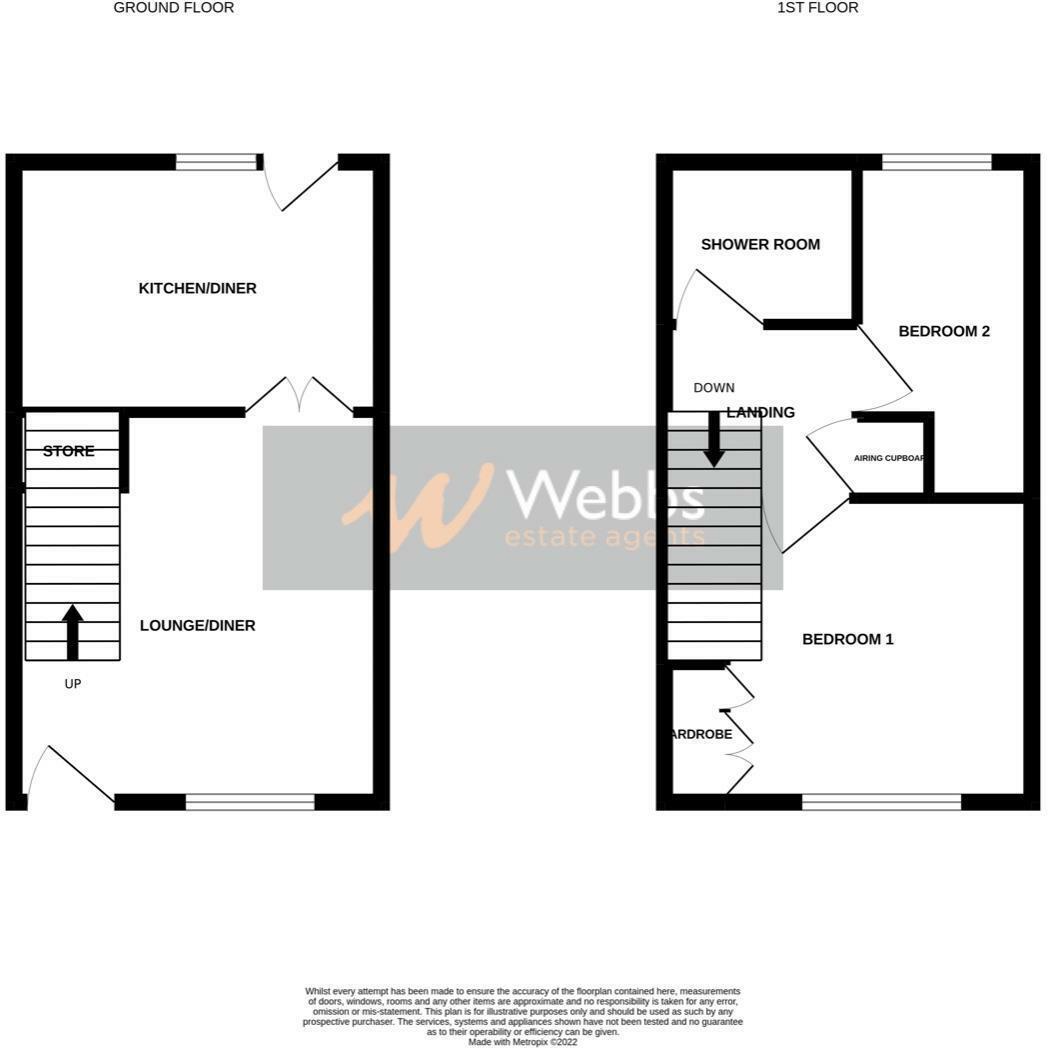End terrace house for sale in The Gate House, Paget Mews, Anglesey Street, Hednesford, Cannock WS12
Just added* Calls to this number will be recorded for quality, compliance and training purposes.
Property features
- Showhome standard home
- High specification
- Fabulous location
- Hednesford town centre
- Two bedrooms
- Refitted shower room
- Spacious lounge
- Refitted kitchen diner
- Communal gardens
- Allocated parking
Property description
** showhome standard ** beautifully presented ** ideal first home/investment ** two bedrooms ** modern refitten kitchen diner ** great local amenities ** fully refurbished by its current owners ** early viewing advised ***
webbs estate agents are thrilled to bring to the market this stunning fully renovated two-bedroom terrace home set within a popular residential development, located right within Hednesford town benefiting from excellent amenities including schools, shops, supermarkets, restaurants, transport links with Hednesford Train Station right over the road having routes directly into Birmingham City Centre.
Internally the property boasts a spacious modern lounge with paneling and double doors to a modern refitted kitchen diner, having boiling water tap, double sink and integrated appliances, with an external door to the communal gardens.
The first-floor accommodation features two bedrooms with newly fitted full-length wardrobes in the main bedroom and a built-in double wardrobe to the second bedroom, a modern shower room, the loft space is boarded, with electric and lighting and can be accessed via aluminum loft ladders. Externally there is allocated parking and lovely communal surroundings.
An ideal home for a first-time buyer, investor, or downsizer that has been tastefully renovated throughout, Please note there is no central heating to the property but there are brand new electric heaters installed. Early viewing essential to avoid disappointment
Spacious Lounge (3.87m x 4.76m (12'8" x 15'7" ))
Stunning Kitchen Diner (3.87m x 2.99m (12'8" x 9'9" ))
Landing
Bedroom One (3.85m into wardrobes x 3.63m (12'7" into wardrobe)
Bedroom Two (3.98m max x 1.95m (13'0" max x 6'4" ))
Refitted Shower Room (2.04m x 1.95m (6'8" x 6'4" ))
Allocated Parking
Communal Gardens
Property info
For more information about this property, please contact
Webbs Estate Agent, WS11 on +44 1543 748939 * (local rate)
Disclaimer
Property descriptions and related information displayed on this page, with the exclusion of Running Costs data, are marketing materials provided by Webbs Estate Agent, and do not constitute property particulars. Please contact Webbs Estate Agent for full details and further information. The Running Costs data displayed on this page are provided by PrimeLocation to give an indication of potential running costs based on various data sources. PrimeLocation does not warrant or accept any responsibility for the accuracy or completeness of the property descriptions, related information or Running Costs data provided here.


































.png)


