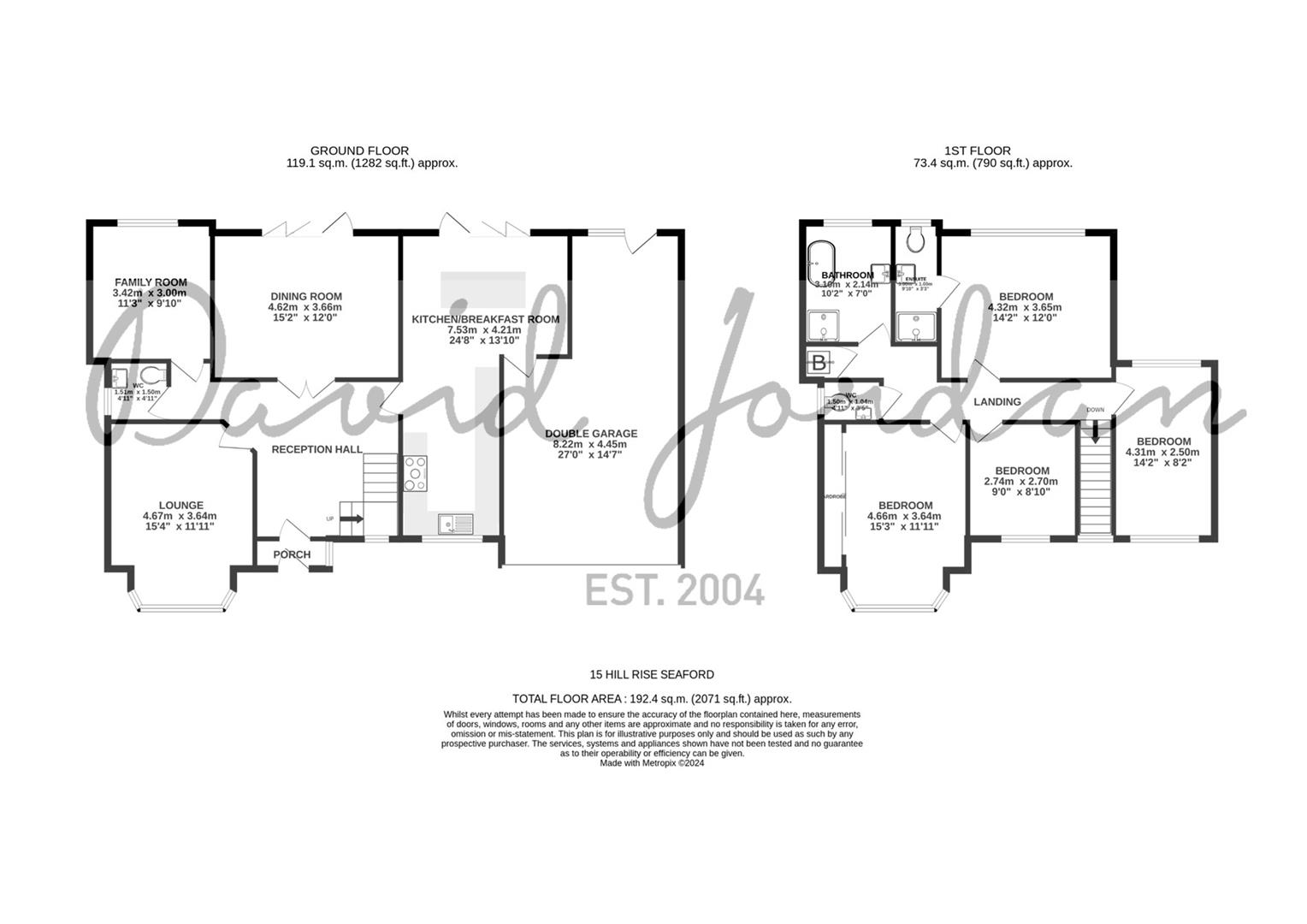Detached house for sale in Hill Rise, Seaford BN25
Just added* Calls to this number will be recorded for quality, compliance and training purposes.
Property features
- Imposing detached house
- Four bedrooms
- Lounge, dining room and a famiily room
- Kitchen/breakfast room
- Ground floor cloakroom
- Family bathroom and en-suite facility
- Miles of countryside views
- Extensive rear gardens
- Ample parking
- Double garage
Property description
Nestled in an idyllic setting, this charming old-style detached residence enjoys a picturesque backdrop of endless open countryside, South Downs National Park, with captivating views of Bishopstone Village, Newhaven Harbour, and the sea. Convenience meets serenity here, with Bishopstone railway station just a quarter of a mile distance away, providing direct routes to both London and Brighton.
You'll find accommodation thoughtfully arranged over two floors. There is a spacious reception hallway, where strip wood flooring seamlessly flows into the dining room. Here, you'll be greeted by breathtaking countryside views that invite you to linger a little longer. The lounge, with its large bay window, frames equally stunning views towards Newhaven Harbour and the sea, creating a tranquil retreat to relax and unwind.
The heart of the home, the kitchen/breakfast room, is fully fitted with integrated appliances and a centre island. It's perfectly positioned to saver the scenic countryside views. For added versatility, the ground floor also boasts a cozy family room, perfect for gatherings or quiet moments.
Ascend to the first floor, where there are four generously sized bedrooms. Each room offers its own unique charm, with most providing sweeping views across the countryside towards Bishopstone Village and Newhaven Harbour. The master bedroom includes an en-suite facility, ensuring a touch of luxury. A family bathroom and a separate cloakroom complete this floor.
The house is set within a large plot with the rear garden being a haven of tranquillity, featuring an extensive paved patio ideal for al fresco dining and entertaining. Whether hosting summer barbecues or enjoying a peaceful morning coffee. Additionally, the property includes a double garage and ample parking for vehicles, .
As you step through the composite entrance door and internal panelled oak door you enter a large reception hall where stripped wooden flooring extends elegantly into the dining room, creating a seamless flow.
The dining room, bathed in natural light from bi-fold doors, opens onto a rear patio that offers breathtaking views over miles of serene countryside. The dining room, along with the lounge, boasts a cosy Baxi open coal fire, perfect for those chilly evenings.
The lounge is a haven of relaxation, featuring a bay window that captures stunning views towards Newhaven harbour and the sea.
Moving into the kitchen/breakfast room, you'll find a well-designed L-shaped space fitted with a range of units and integrated appliances, including an oven, combi oven microwave, fridge freezer, dishwasher, extractor fan, induction hob, and a sleek sink unit. A separate island incorporates a breakfast bar, ideally positioned to enjoy the stunning countryside views. Bi-fold doors here also provide access to the rear garden. The Karndean flooring and a humidor add a touch of luxury to this heart of the home.
Ascending the staircase, with its feature tall leaded light effect front window, you reach the first-floor landing. Here, a cupboard discreetly houses the gas boiler and Main flow pressurised water cylinder.
The first bedroom offers expansive countryside views beyond Bishopstone Village and includes an en-suite shower room, Karndean flooring, and a radiator.
In the second bedroom, built-in wardrobes with sliding doors, inset ceiling lights, and a bay window offer a delightful view across Tide Mills, Newhaven harbour, and the sea.
The third bedroom is a bright double-aspect room with windows to the front and rear, ensuring plenty of natural light.
The fourth bedroom, currently arranged as an office, provides a peaceful workspace with a front-facing window.
The contemporary bathroom is fitted with a stylish suite comprising a bath, shower cubicle, large vanity unit, Karndean flooring, and part-tiled walls. A separate WC with a wash basin completes the upstairs amenities.
The double garage offers ample space for appliances, with cupboards, and drawers. It features electronic operating roller doors and a personal door leading to the rear garden.
The front garden is enclosed by a raised brick-built wall and features a part-paved, part-lawned area, adding to the home's curb appeal.
In the rear garden, an extensive split-level paved patio provides an ideal setting for outdoor dining and entertaining. Raised, rendered mature plant beds beautifully border part of the garden, while a large lawn enjoys views towards Bishopstone Village. At the furthest point of the garden, you can also catch glimpses of the sea and harbour towards Newhaven. The garden also features raised vegetable plots, a sun terrace, and a timber shed. Sideway access and a gate lead to the front.
The brick-paved entrance driveway offers parking for several vehicles, completing the picture of this delightful home.
Property info
For more information about this property, please contact
David Jordan Estate Agents, BN25 on +44 1323 916727 * (local rate)
Disclaimer
Property descriptions and related information displayed on this page, with the exclusion of Running Costs data, are marketing materials provided by David Jordan Estate Agents, and do not constitute property particulars. Please contact David Jordan Estate Agents for full details and further information. The Running Costs data displayed on this page are provided by PrimeLocation to give an indication of potential running costs based on various data sources. PrimeLocation does not warrant or accept any responsibility for the accuracy or completeness of the property descriptions, related information or Running Costs data provided here.










































.png)