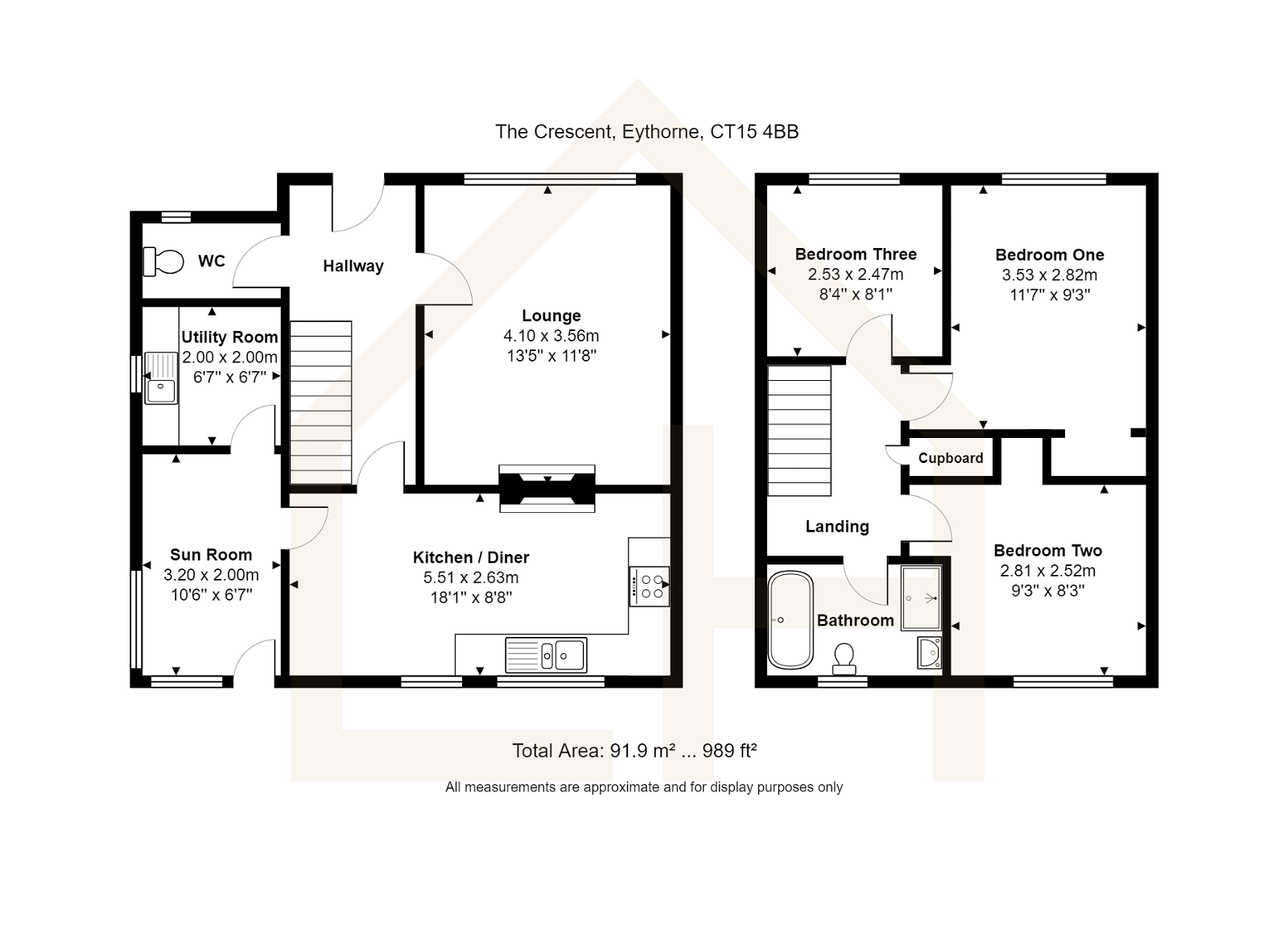Semi-detached house for sale in The Crescent, Chapel Hill, Eythorne CT15
Just added* Calls to this number will be recorded for quality, compliance and training purposes.
Property features
- Beautifully presented three bedroom semi detached home
- Idyllic village location of eythorne
- Far reaching countryside views to rear
- Parking for multiple vehicles
- Comparably private, expansive rear garden with side access
- Stunning kitchen diner, overlooking rear garden
- Raised decked area, ideal for entertaining
- Sun room, WC and utility
- A host of modern updates installed by current owner - see full description
- Potential for A no onward chain purchase
Property description
Feature video in full details - Beyond cosmetic updates, this gorgeously remodelled family home in the picturesque village of Eythorne has undergone numerous upgrades. This well-maintained family home is available with the possibility of No Onward Chain and is ready for new owners.
The present sellers have modernised this property to the highest standard. This includes the installation of brand-new double glazing throughout, a complete electrical rewire, a new boiler, a solid oak staircase, lvt flooring on the ground level, and custom under-stair storage units in very recent times.
Set back from Chapel Hill in a small cul-de-sac, the front of the property benefits from a private Driveway for multiple vehicles. On entering, you are greeted by an inviting Hallway that leads through to the Lounge, Kitchen Diner and WC. The Kitchen Diner is nothing short of spectacular and a great space, overlooking the Rear Garden and natural landscape beyond. Over 18ft in width, it benefits from an instant Boiling Water Tap, an integrated Fridge Freezer and Dishwasher, and Electric Blinds that will all remain in situ. The Kitchen Diner leads through to the Utility and Sun Room which is currently used as a Playroom, and opens directly onto the raised Decking. Finally, the comfortable size Lounge offers a quiet respite from the rest of the house.
Upstairs, the fully renovated four piece Bathroom suite features stylish furniture and fixings throughout, from the matt black Towel Radiator to the rounded Bath with wall mounted Taps. A fully tiled Shower and Vanity sink round off this beautiful room. The Landing leads into all principal Bedrooms and storage Cupboard, the main benefitting from a wardrobe space built into a recess.
Externally, this garden is ready to be turned into the space of your dreams. Enjoying the sun for the majority of the day, the newly installed raised Decking sits between the house and the fully fenced, level garden with side access. Comparably private and with the minimal amount of adjacent houses overlooking, this is a space to be enjoyed for many years.
Location:
This residence is situated in the county of Kent within the small village of Eythorne. The immediate area provides the daily amenities you need, encompassing a local Shop with a Post Office, Primary School, and a Public House. You also have access to many walks across the Kent countryside. The village of Shepherdswell is also located approximately 2 miles to the south and provides a range of additional local amenities and facilities, including a Village Store, Primary School and Train Station to both London and Dover. Canterbury City Centre is approximately 14 miles away and offers a high-speed train service to London, taking less than an hour plus a range of facilities and a comprehensive range of public and Private Schools. The A2 is easily accessed and offers connections to the wider motorway network, along with the port of Dover.
See our 'Interactive Report' for further details about the Property, Local Schools and Transport Links
Property info
For more information about this property, please contact
Labram Holmes, GU52 on +44 1252 207258 * (local rate)
Disclaimer
Property descriptions and related information displayed on this page, with the exclusion of Running Costs data, are marketing materials provided by Labram Holmes, and do not constitute property particulars. Please contact Labram Holmes for full details and further information. The Running Costs data displayed on this page are provided by PrimeLocation to give an indication of potential running costs based on various data sources. PrimeLocation does not warrant or accept any responsibility for the accuracy or completeness of the property descriptions, related information or Running Costs data provided here.








































.png)