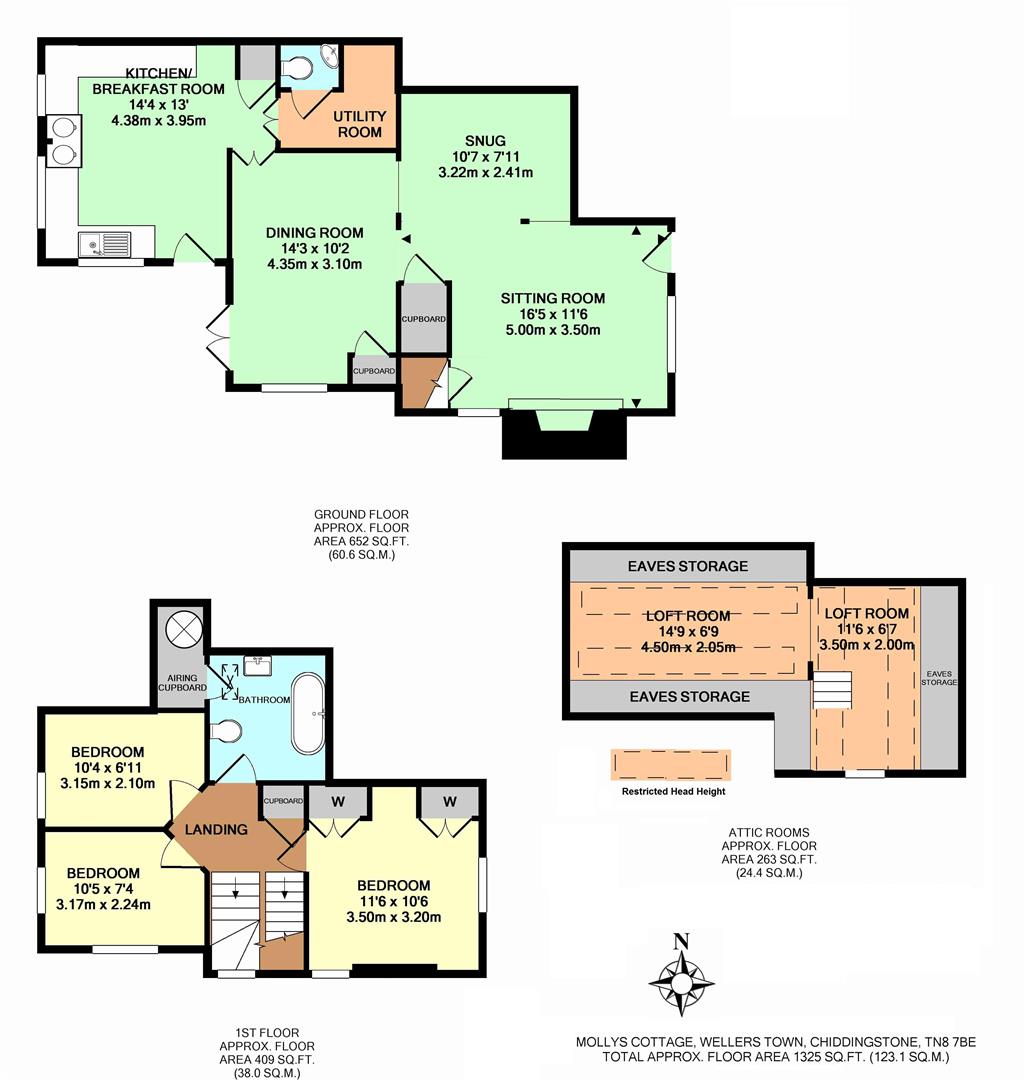Semi-detached house for sale in Wellers Town Road, Chiddingstone, Edenbridge TN8
Just added* Calls to this number will be recorded for quality, compliance and training purposes.
Property features
- Sitting Room with Inglenook Fireplace
- Dining Room with double doors to Garden
- Attractive Kitchen/Breakfast Room with vaulted and beamed ceiling
- Snug/Study Area
- Utility Room & Cloakroom
- Three Bedrooms
- Refurbished Bathroom
- Front Garden with gravelled driveway
- Delightful Rear Garden with glorious rural outlook
- Many period features including Latch Doors, Inglenook Fireplace and Exposed Beams
Property description
Guide price £900,000 - £925,000
Nestled in the heart of a quaint hamlet on the outskirts of the picturesque National Trust village of Chiddingstone, Mollys Cottage is a Grade II listed semi-detached character home exuding charm and historical elegance. This enchanting property showcases many fine period features such as a magnificent inglenook fireplace, vaulted and beamed ceilings, and charming latch doors. Impeccably presented throughout, the cottage offers delightful cottage gardens with breathtaking views over the adjacent countryside. A rare find, combining historical charm with modern comfort, set in an idyllic location. Don’t miss the opportunity to make this enchanting property your own.
Accommodation
Sitting Room: The sitting room welcomes you with its wooden front door, and boasts double-aspect windows that bathe the room in natural light. The superb inglenook fireplace, with its brick surround and hearth, oak bressumer, and woodburning stove, creates a warm and inviting focal point. The exposed beam ceiling, oak pillars, and built-in storage cupboard enhance the room’s historic charm.
Snug/Study: This cozy room, replete with exposed timbers and fitted bookshelves, offers a perfect retreat for reading or working.
Dining Room: The double-aspect dining room, featuring multi-paned double doors that open to the rear terrace, is ideal for entertaining. The beamed ceiling, quarry-tiled flooring, and cupboard housing the oil-fired boiler for central heating and hot water.
Kitchen/Breakfast Room: An attractive double aspect room with vaulted and beamed ceiling and high level feature porthole window. Fitted with a range of Habitat wood finish base units of cupboards and drawers with beech worktops over and tiled splashbacks, one and a half bowl sink unit, twin oven/twin hob oil fired ‘Alpha’ with programmer, space and plumbing for slimline dishwasher, space for fridge/freezer, built in larder cupboard, quarry tiled flooring, further built in cupboard at high level, stable door to terrace.
Utility Room: Offering practical space and plumbing for a washing machine and tumble dryer, complemented by quarry-tiled flooring.
Cloakroom: Comprising low level WC, wash hand basin and quarry tiled flooring,
First Floor
Bedroom One: A double aspect room with leaded light window to front, exposed timbers and brickwork, wide oak floorboards, two built in cupboards and further storage cupboards.
Bedroom Two: Also a double aspect room with attractive rural outlook.
Bedroom Three: With aspect to rear, attractive rural outlook.
Bathroom: Featuring a part-vaulted ceiling with a roof light, exposed timbers, and comprises a Victorian roll-top bath with ball and claw feet, a mixer tap with hand shower attachment, tiled splashback, a wooden vanity unit with a counter-top wash hand basin and tiled splashback, a close-coupled WC, a built-in storage cupboard, ceramic tiled flooring, and a heated towel rail.
Second Floor
Attic Room: With sloping ceilings, window to side and wall light points. Restricted access to further storage area with low head height, currently used as spare bedroom and t.v room.
Outside
Gardens: The property is approached via a five-bar gate leading to a generously sized gravelled parking area and driveway, bordered by stone and brick retaining walls. The west-facing cottage gardens, surrounding the property on three sides, feature two level lawned areas with brick retaining walls, a large brick terrace, well-stocked flower beds, mature trees and shrubs, and a vegetable garden. The gardens offer delightful views over the surrounding countryside. A timber summerhouse with power and light, and wooden decking to the front, adds to the outdoor charm, alongside a timber garden shed.
Note: Shared sewerage treatment plant.
The property is positioned in an area of aonb & conservation area.
Oil fired central heating system.
Council Tax Band E - Sevenoaks District Council
Situation
Chiddingstone village, set within the idyllic High Weald, is one of Kent's most picturesque locales. At its heart lies an unspoiled row of 16th and 17th-century houses, now lovingly preserved by the National Trust. This scenic village has frequently been chosen as a backdrop for television and films, thanks to its timeless beauty. The village is also home to the storied Chiddingstone Castle, set in exquisite surroundings with caves and a serene fishing lake.
The highly sought-after Chiddingstone Church of England Primary School, located in the village center, is renowned for its outstanding Ofsted reports. Amenities in the village include a charming general store, a post office, and a delightful tea room and restaurant. Regular bus services connect to the nearby towns of Edenbridge, Tonbridge, and Tunbridge Wells, while Hildenborough mainline station is just six miles away, with Sevenoaks station about ten miles distant, providing direct links to London Bridge, Waterloo East, and Charing Cross. The M25 (Junctions 5 and 6) is also conveniently located approximately ten miles away, making the area well-connected while still offering the tranquility of the countryside.
Property info
Mollyscottagewellerstownchiddingstonetn87Be-Print View original

For more information about this property, please contact
James Millard, TN11 on +44 1732 658413 * (local rate)
Disclaimer
Property descriptions and related information displayed on this page, with the exclusion of Running Costs data, are marketing materials provided by James Millard, and do not constitute property particulars. Please contact James Millard for full details and further information. The Running Costs data displayed on this page are provided by PrimeLocation to give an indication of potential running costs based on various data sources. PrimeLocation does not warrant or accept any responsibility for the accuracy or completeness of the property descriptions, related information or Running Costs data provided here.





























.png)
