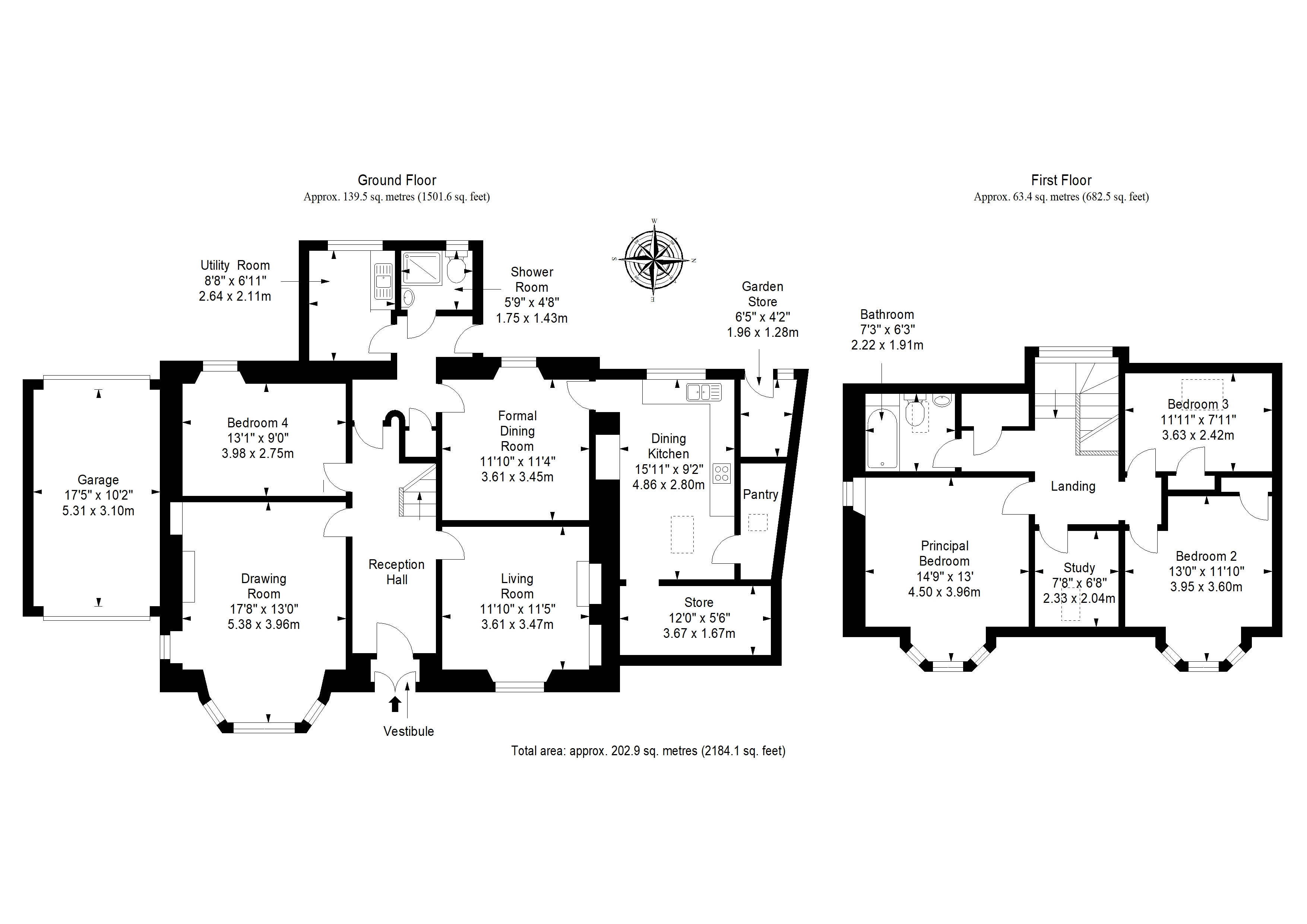Detached house for sale in 21 Clermiston Road, Corstorphine EH12
Just added* Calls to this number will be recorded for quality, compliance and training purposes.
Property features
- Spacious detached villa in a sought-after suburban address with good local amenities and transport links
- Grand bay-fronted drawing room and a second cosier living room
- Formal dining room with access to a bright dining kitchen with a pantry and store
- Three double bedrooms, one single bedroom, a utility room and study
- Gas central heating and double glazing
- Attractive south-facing enclosed gardens, an attached single garage and a private driveway
Property description
Welcome to 21 Clermiston Road
This charming four-bedroom detached villa is complemented by south-facing enclosed gardens and private parking for multiple vehicles, including a garage. It boasts a surprisingly spacious and versatile two-storey footprint with a bathroom, a shower room, plentiful storage, and several areas catering for relaxation, dining, and home working. Behind the inviting stone façade, a comfortable family home awaits with elegant original features and decoration in a suitably classic fashion. The enchanting period residence offers an exclusive suburban address, a stone's throw from Corstorphine Hill nature reserve and the area’s main thoroughfare with superb shopping, bars and eateries, and day/night bus links into the city and to Haymarket transport hub.
Stepping inside, the abundant character is instantly apparent within a vestibule retaining colourful stained glass and an airy reception hall whose stairs are adorned with a cast-iron balustrade. The back of the hall provides storage and rear external access.
On the ground floor, generous living space can be found with a sumptuous bay-fronted drawing room, a second cosier living room, and a formal dining room – enhanced by such fine features as decorative plasterwork, Edinburgh Presses, and imposing focal fireplaces. One of the four bedrooms on offer (a double room) can also be found on the level making it flexible for additional living space.
Conveniently accessed from the dining room is a bright kitchen pleasantly overlooking the rear garden and arranged around a seating area for casual meals. In addition to fitted cabinetry and workspace that accommodates a freestanding electric cooker and dishwasher, there is an adjoining store (with a tall fridge freezer) and a sky-lit pantry. Completing the downstairs is a good-sized utility room (with a washing machine) and a neighbouring shower room with WC, accessed via the rear hall.
Stairs illuminated by stained glass windows lead up to an airy central landing with storage. Fanning off the landing are two dormer-fronted double bedrooms (one with a built-in cupboard) and a smaller third-bedroom, with storage and a peaceful rear position making it perfect for children.
In addition, both brightly lit by skylights, are a quietly located study and a bathroom (with a shower-over-bath) appointed in a tasteful traditional style. The home is kept warm and efficient by gas central heating and full double glazing.
Outside, the gardens are a real selling point being favourably south-facing and reassuringly secure for family recreation. To the front, neat hedgerows create added privacy, while, to the rear, a generous area features manicured lawns, established planting, suntrap seating terraces, and a useful store. Finally, a gated side driveway leads to a single attached garage, thereby providing off-street parking for two vehicles.
EPC rating: E
Viewing
By app with Gilson Gray
Property info
For more information about this property, please contact
Gilson Gray LLP, EH1 on +44 131 268 0623 * (local rate)
Disclaimer
Property descriptions and related information displayed on this page, with the exclusion of Running Costs data, are marketing materials provided by Gilson Gray LLP, and do not constitute property particulars. Please contact Gilson Gray LLP for full details and further information. The Running Costs data displayed on this page are provided by PrimeLocation to give an indication of potential running costs based on various data sources. PrimeLocation does not warrant or accept any responsibility for the accuracy or completeness of the property descriptions, related information or Running Costs data provided here.



































.png)
