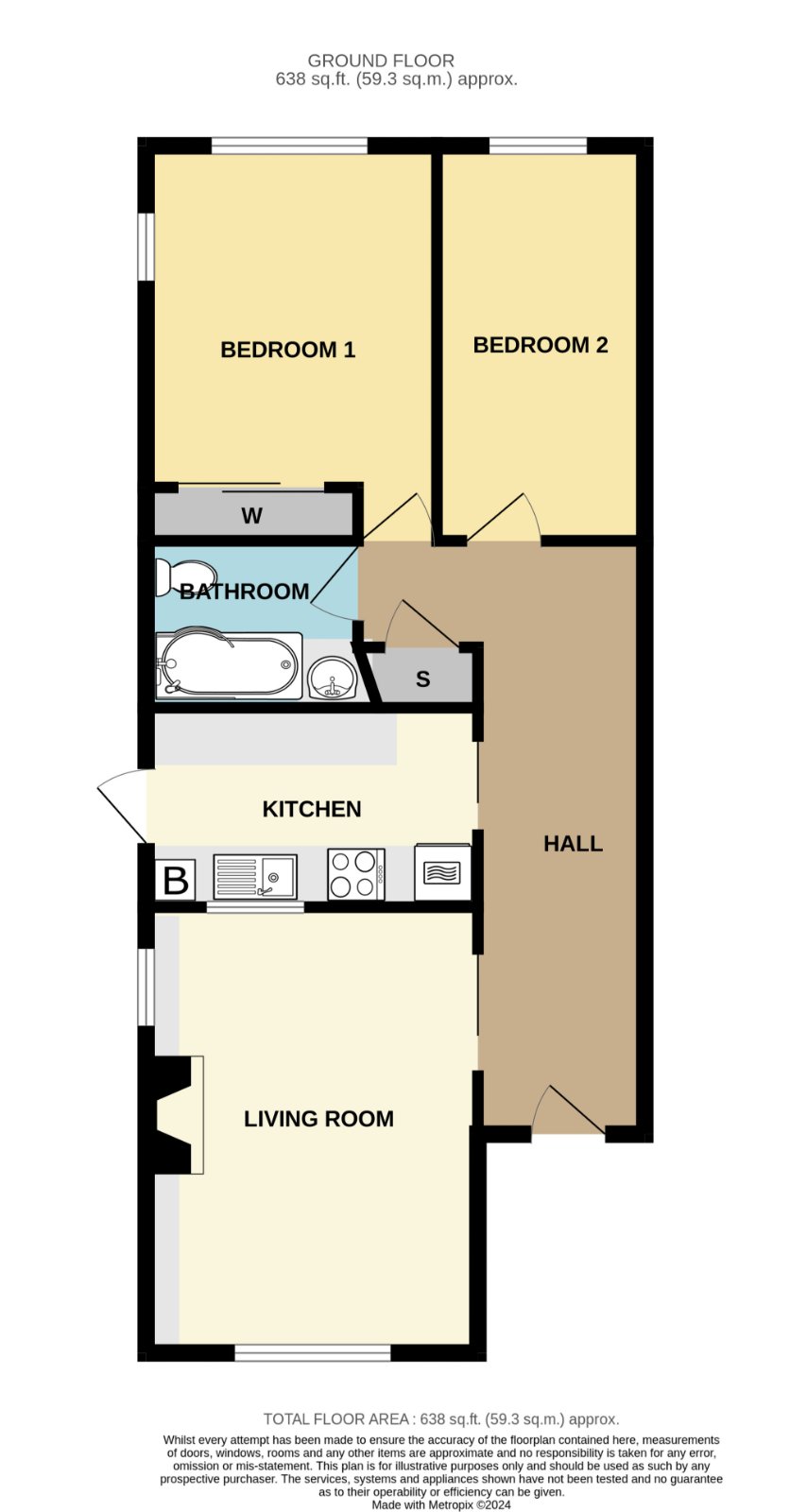Flat for sale in Maplin Court, Rampart Terrace, Shoeburyness, Essex SS3
Just added* Calls to this number will be recorded for quality, compliance and training purposes.
Property features
- Tenure: Share of Freehold
- A two bedroom 'beachfront' ground floor apartment requiring general updating and modernisation
- Boasting uninterrupted views of the Thames Estuary from the Living Room
- Externally there is a garage in the block to the rear
- Ideally located to local shops along the High Street
- Within yards to the esteemed Garrison development offering a village ambiance and rich historical surroundings
- Maplin Court is a beautifully maintained, purpose built development situated within close proximity to major C2C rail links serving London's Fenchurch Street
Property description
** Guide Price £250,000 - £260,000 ** Located directly on Rampart Terrace which is on the East Beach coastline with its award winning blue flag beaches. Within this ground floor apartment are two bedrooms and wonderful views across the Thames Estuary towards the Kent coastline. The property requires updating however boasts share of freehold, garage and no onward chain. A wonderful opportunity to own and personalise a seafront apartment to your personal taste.
Entrance Via
UPVC double glazed security entry door to Communal Hallway.
Personal door provides access to;
Hallway
Feature Parquet style flooring. Door to storage cupboard with shelving and housing utility meters. Cupboard Dado rail. Sliding obscure glazed doors to the Kitchen, Living Room and Bedroom Two. Panelled doors to Bathroom and Main Bedroom. Wall mounted electric flat panelled heater. Coving to textured ceiling.
Living Room (4.6m x 3.43m (15' 1" x 11' 3"))
UPVC double glazed window to front boasting uninterrupted East Beach sea views. Further obscure uPVC double glazed window to side aspect. Electric storage heater. Additional wall mounted electric heater. Exposed brick fireplace surround inset with freestanding electric coal effect stove. Television plinth with shelving under. Servery inset with obscure sliding panes to Kitchen. Coving to textured ceiling.
Kitchen (3.58m x 2.06m (11' 9" x 6' 9"))
UPVC double glazed window to side aspect with uPVC obscure double glazed door providing sideway access to the Garages and frontage. Servery inset with obscure sliding panes to Living Room. The Kitchen comprises a range of base and eye level units with rolled edge working surfaces over inset with single drainer stainless steel sink unit with mixer tap over. Built in eye level double oven with split level four ring 'neff' electric hob. Pair of undercounter fridge/freezer (to remain). Laminate wood effect flooring.
Dual Aspect Main Bedroom (4.06m x 3m (13' 4" x 9' 10"))
UPVC double glazed window to rear aspect. Further uPVC obscure double glazed window to side aspect. The Bedroom is fitted with with a two door mirror fronted 'slide'a'robe' wardrobe. Coving to smooth plastered ceiling.
Bedroom Two (4.06m x 2.13m (13' 4" x 7' 0"))
UPVC double glazed window to rear aspect. Wall mounted electric flat panelled heater. Dado rail. Coving to textured ceiling.
Bathroom
2.7m (max) x 2.36m - Obscure uPVC double glazed window to side aspect. The suite comprises a panelled enclosed 'shower bath' with mixer taps and integrated shower over with fitted curved shower screen, vanity wash hand basin with mixer tap over and low level flush wc. Tiled flooring. Ladder style heated towel rail. Wall mounted extractor. Corner wall mounted cabinet. Tiling to all visible walls with border tile inlay. Coving to smooth plastered ceiling inset with recessed lighting.
To The Outside Of The Property
Beautifully maintained Communal Gardens to front.
Parking - Garage located in block to the rear of the flats with up and over door.
Tenure
Share of Freehold - The block is maintained by the residents with a management company in place, run by the residents within the complex.
The yearly service charge which included Gardening, Buildings Insurance, Cleaning and Window Cleaning, Accountancy, Repairs, etc, for the period up to 30th June 2024 was £811.62.
Council Tax Band B
Preliminary Details – Awaiting Verification
Property info
For more information about this property, please contact
Hunt Roche Shoeburyness, SS3 on +44 1702 787576 * (local rate)
Disclaimer
Property descriptions and related information displayed on this page, with the exclusion of Running Costs data, are marketing materials provided by Hunt Roche Shoeburyness, and do not constitute property particulars. Please contact Hunt Roche Shoeburyness for full details and further information. The Running Costs data displayed on this page are provided by PrimeLocation to give an indication of potential running costs based on various data sources. PrimeLocation does not warrant or accept any responsibility for the accuracy or completeness of the property descriptions, related information or Running Costs data provided here.







































.png)