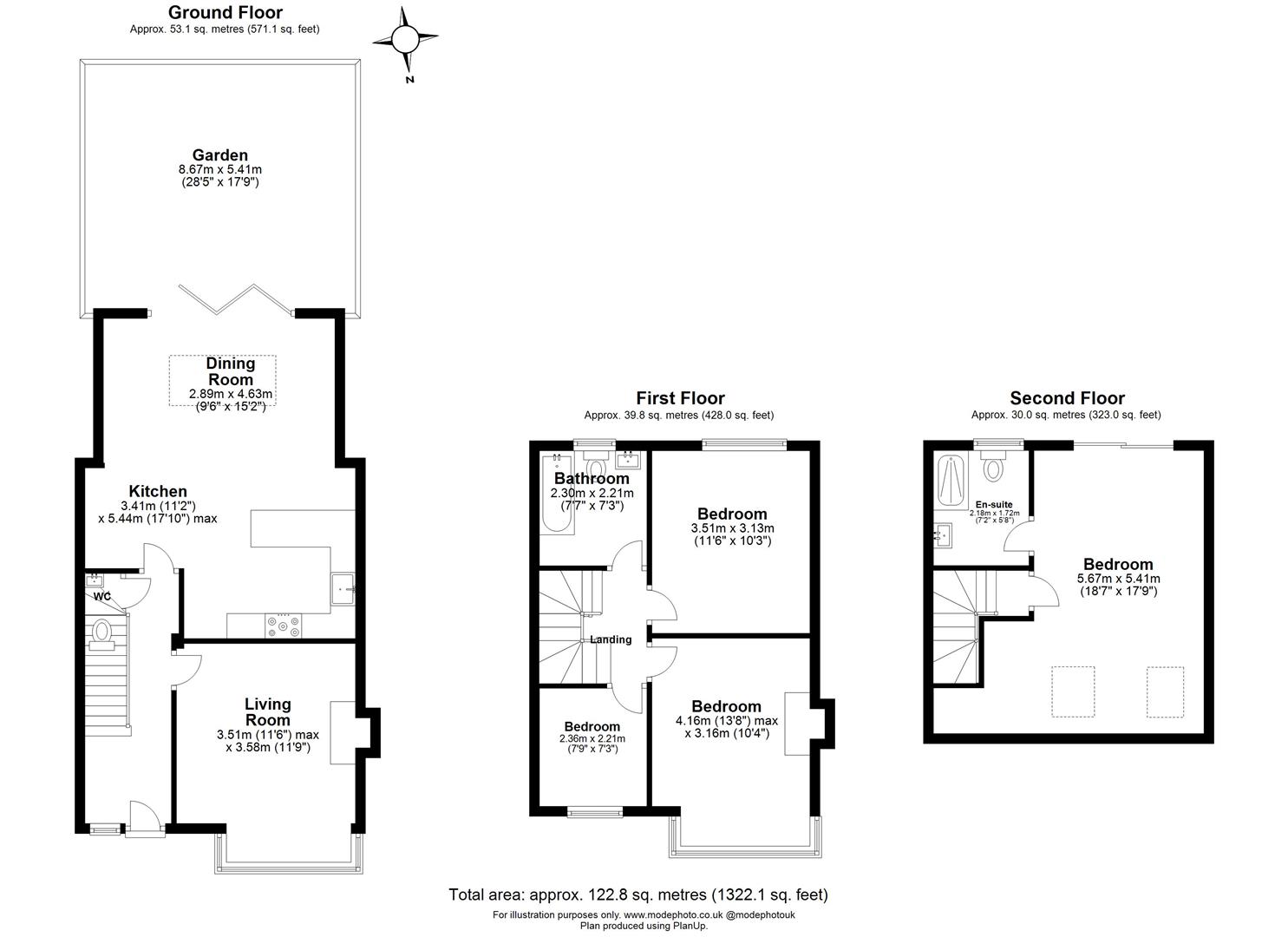Property for sale in Cavendish Drive, London E11
Just added* Calls to this number will be recorded for quality, compliance and training purposes.
Property features
- Recently refurbished
- Private garden
- Twin bathrooms
- 10 mins to leytonstone tube
- Chain free
- Follow us on instagram at E10HOMES_LEYTON
- ** Please note some images in this ad have been virtually staged to highlight what can be achieved.
Property description
This expertly developed four bedroom family terrace has been comprehensively refurbished to an impeccable standard across all three storeys. The glorious South facing garden backs onto nothing but greenery and it's just a short stroll from Leytonstone tube and Francis Road.
High end, expert finishes are everywhere, from your elegantly appointed front lounge to your huge, naturally bright open plan kitchen/diner, seamlessly opening up to your manicured rear garden. Upstairs you have sumptuous bathrooms and a glorious loft suite.
From excellent nightlife to lush open nature, superb transport links, to excellent schools, everything that makes Leyton such an East London gem is within easy reach. Famous Francis Road is less than fifteen minutes away, and Leyton tube is ten.
Your new home
Recently refurbished to an incredibly high standard, there's no part of your new find that isn't striking and impeccable. The 130 square foot front lounge features a cast iron radiator, striking vintage hearth and smoky, large format herringbone hardwood underfoot.
The striking hardwood floors flow seamlessly out into the hallway and onto your utterly immaculate, 330 square foot kitchen/diner. Your kitchen's handsome suite of pastel green cabinets and sleek marbled worktops is artfully divided by a breakfast bar and pendulum lighting.
Chrome fixtures and fittings complete the kitchen, along with a comprehensive suite of integrated appliances, including stainless steel hob and extractor hood.
The dining area's an enviable expanse of sociable space, with a lovely exposed brick wall running down one flank, all awash with natural light from the oversized skylight and bi folding patio doors.
Throw these back to bring the outside in and step out onto your expertly landscaped rear garden.
As inch perfect as the interior, out here you have a pristine patio surrounding a zero-maintenance expanse of Trulawn. Bespoke timber fencing runs around the sides, and to the rear you have charming bespoke seating, all set against a backdrop of glorious mature greenery along the skyline.
Upstairs and your family bathroom's another showstopper, with vertical jade letterboxes from floor to ceiling, classic geometrics underfoot and a sleek designer suite including a rainfall shower over the tub.
Your two double first floor bedrooms are both generous affairs of well over 110 square feet apiece, softly carpeted and finished in neutral pastel tones. The smart single is similarly styled, great for a child or perhaps a home office.
Upstairs again, and your substantial loft suite sits dual aspect between twin skylights and sliding French doors giving onto a glazed Juliet balcony, with wonderful views over that riotously lush rear garden.
With over 200 square feet of naturally bright space, this is a palatial find indeed. A sleek en suite shower room with onyx trim provides a stately finishing touch.
Your new neighbourhood
Outside, and Leytonstone tube is your go to spot for trips to the City and West End. Just ten minutes on foot, from here the Central line will get you to Liverpool Street and the West End in just fourteen and twenty three minutes, respectively.
Elsewhere, Francis Road is just a half mile on foot for its famous artisanal cafes and coffee spots, while you have one of E10's best gastropubs, The Heathcote & Star, right on your doorstep.
You're also well served for greenery, with the endless natural space of Epping Forest just twenty minutes on foot. Finally, local schools are excellent, with five 'Outstanding' primaries all less than twenty minutes away on foot.
Property info
For more information about this property, please contact
E10 Homes, E10 on +44 20 3641 0014 * (local rate)
Disclaimer
Property descriptions and related information displayed on this page, with the exclusion of Running Costs data, are marketing materials provided by E10 Homes, and do not constitute property particulars. Please contact E10 Homes for full details and further information. The Running Costs data displayed on this page are provided by PrimeLocation to give an indication of potential running costs based on various data sources. PrimeLocation does not warrant or accept any responsibility for the accuracy or completeness of the property descriptions, related information or Running Costs data provided here.


























.png)
