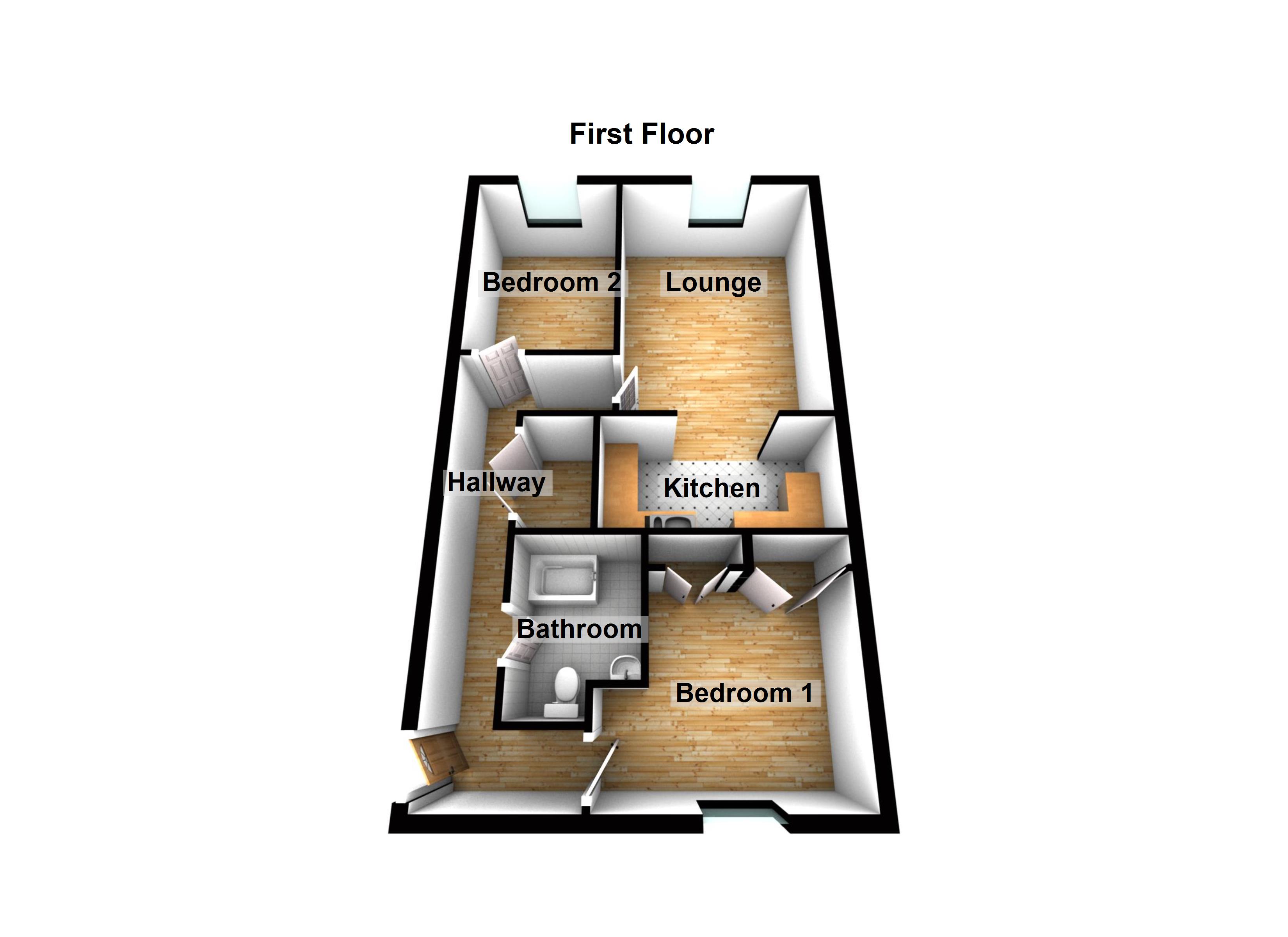Flat for sale in Eleanor Way, Waltham Cross EN8
Just added* Calls to this number will be recorded for quality, compliance and training purposes.
Utilities and more details
Property features
- First floor apartment
- Two double bedrooms
- Long lease
- Fitted kitchen
- Bathroom
- Allocated parking
- Entryphone
- Double glazing
- Viewing advised
- Central location
Property description
Well presented two double bedroom first floor apartment situated within walking distance of Waltham Cross mainline br station and shopping centre. Benefiting from a residue of 999 year lease. Modern fitted kitchen and bathroom. Allocated parking. Internal viewing recommended.
Castille Court is a purpose built block ideally situated walking distance Waltham Cross mainline br station and bus station which offers easy transport links into London Liverpool Street via the rail service, or neighbouring towns via the regular bus service. Waltham Cross town centre offers a modern pavilion with a good variety of shops, cafes and a bi-weekly market. For more a more historic ambiance Waltham Abbey 14th century town centre is within one mile .
Recreational space is offered at the nearby Olympic White Water rafting and Lea Valley Regional Park with its acres of protected parkland and riverside walks.
This particular two bedroom apartment is located on the first floor of a modern block with resident lift access. It is well presented throughout and benefits from an allocated parking space and residue of a 999 year lease ensuring this will be of interest to first time buyers, investment purchasers and down-sizing individuals.
The accommodation comprises a large hallway with built in storage cupboard and the hallway provides to the lounge, bedrooms and bathroom.
The 14ft lounge overlooks the rear of the development and provides open plan access to the kitchen which has a range of fitted white high gloss wall and base units with concealed lighting and contrasting work surfacesand fully tiled walls.
Bedroom one has a range of fitted wardrobes, whilst bedroom two is also a double room measuring in excess of 10'. These are supported by a fully tiled bathroom with a modern suite complete.
Externally the property benefits from an allocated parking space and other features include a long lease, resident lift and entryphone system.
Early viewing is highly recommended.
Well maintained communal entrace halls Resident lift
entrance hall 20' 3" (6.17m
lounge 14' 0" x 10' 2" (4.27m x 3.1m)
high gloss kitchen 11' 11" x 5' 6" (3.63m x 1.68m)
bedroom one 10' 0" x 9' 3" (3.05m x 2.82m) Up to fitted wardrobes
bedroom two 10' 6" x 7' 6" (3.2m x 2.29m)
fully tiled bathroom 7' 8" x 5' 7" (2.34m x 1.7m) Maximum measurements
exterior
allocated parking space
utlilities and suppliers Electricity - ukpn
Water - Included in service Charge
Sewage -Included in service Charge
Heating - Electric Storage Heating
Broadband - Basic 18Mbps Superfast 80 Mbps Ultrafast 330 Mbps
Mobile Signal and Coverage - EE Vodafone 3 O2
Flood Risk - Low
charges Council Tax Broxbourne Borough Council Band C
Tenure - Leasehold - Approx 963 years remaining
Maintenance Charge £1870 includes Water Rates and Ground Rent
Property info
For more information about this property, please contact
Rainbow Estate Agents Ltd, EN9 on +44 1992 843691 * (local rate)
Disclaimer
Property descriptions and related information displayed on this page, with the exclusion of Running Costs data, are marketing materials provided by Rainbow Estate Agents Ltd, and do not constitute property particulars. Please contact Rainbow Estate Agents Ltd for full details and further information. The Running Costs data displayed on this page are provided by PrimeLocation to give an indication of potential running costs based on various data sources. PrimeLocation does not warrant or accept any responsibility for the accuracy or completeness of the property descriptions, related information or Running Costs data provided here.


























.png)

