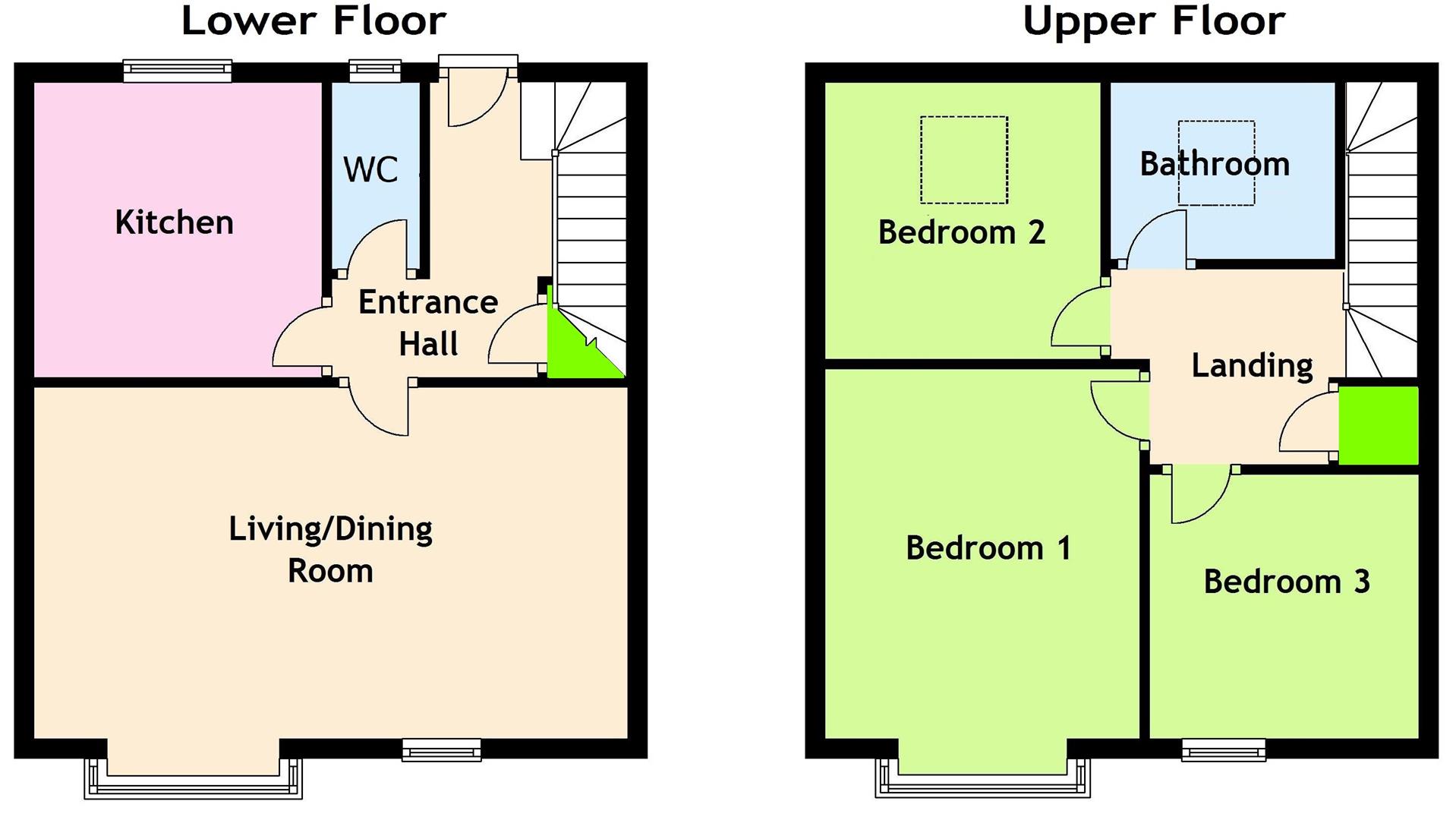Flat for sale in The Gables, Bridge Street, Chepstow NP16
Just added* Calls to this number will be recorded for quality, compliance and training purposes.
Property features
- Spacious duplex apartment in most convenient location
- Three double bedrooms
- Recently installed kitchen breakfast room with quartz worktops
- Generous living dining room
- Modern bathroom plus separate W.C.
- All local amenities on your doorstep
- Close to bus and rail links
- Viewing highly recommended
Property description
This beautifully presented duplex apartment is ideally situated in the charming old market town of Chepstow, offering easy access to all the amenities the town has to offer.
Enter through a communal entrance and climb the staircase to your own front door, leading you into a welcoming reception hall. The recently installed (2024)
Description
This beautifully presented duplex apartment is ideally situated in the charming old market town of Chepstow, offering easy access to all the amenities the town has to offer.
Enter through a communal entrance and climb the staircase to your own front door, leading you into a welcoming reception hall. The recently installed (2024) modern shaker style kitchen breakfast room boasts quartz work surfaces, while the spacious living/dining room features two full height windows and a separate W.C. Upstairs, you will find three double bedrooms and a bathroom.
Outside, enjoy a sunny courtyard area perfect for alfresco dining. Parking for the property is available through residents permit by application to the local authority. Don't miss the opportunity to view this remarkable property.
There are plenty of shops, bars, cafes and restaurants as well as good junior and comprehensive schools within walking distance. Chepstow is know as the gateway to the Wye Valley, itself a designated area of outstanding natural beauty. For those that enjoy the outdoors, there are many walks in the area including the Wye Valley Walk, which starts a short distance away at Chepstow leisure Centre and Wales coastal footpath which starts in Chepstow and follows the coastline all the way to North Wales.
For the commuter, there are excellent road networks close by plus bus and rail links to be found in Chepstow. All of which bring Newport, Cardiff, Bristol, Gloucester and Cheltenham within commuting distance.
Communal Reception Hall
Approached via wooden panelled door with stairs to landing. Only two apartments have use of this reception hall.
Reception Hall
Coving. Approached via wooden panelled door. Telephone entry system. Understairs storage cupboard. Stairs to first floor landing doors off.
Kitchen (2.90m x 2.87m (9'06 x 9'05))
Installed in 2024 with a matching range of shaker style base and eye level storage units. Quartz worktops to base units all with tile splash backs. One and half bowl ceramic sink with mixer tap. Built in fan assisted oven. Four ring touch control electric hob with with filter unit an light over. Space for upright fridge freezer. Plumbing and space for automatic washing machine. UPVC double glazed window to rear elevation.
Living/Dining Room (5.99m x 3.56m (19'08 x 11'08))
Coving. Electric heater. Two full height UPVC double glazed windows to front elevation.
W.C.
Coving. Low level W.C. With push button flush. Wash hand basin with chrome mixer tap and tile splash back. Tile effect flooring. Opaque UPVC double glazed window to rear elevation.
First Floor Stairs And Landing
Coving. Access to loft inspection point. Electric heater. Cupboard housing hot water cylinder. Doors off.
Bedroom One (3.76m x 3.15m (12'04 x 10'04))
Coving. Full height UPVC double glazed window to front elevation.
Bedroom Two (2.77m x 2.74m (9'01 x 9))
Coving. Electric heater. Velux roof window to rear.
Bedroom Three (2.72m x 2.67m (8'11 x 8'09))
Coving. Electric heater. UPVC double glazed window to front elevation.
Bathroom
White suite to include low level W.C. With push button flush. Pedestal wash hand basin with chrome mixer tap. Bath with mains fed shower over. Part tiling to walls. Tile effect flooring. Velux roof window to rear.
Outside Space
Paved seating area which is of a sunny nature.
Parking
Residents permits are available by application via Monmouthshire County Council. One residents permit per household.
Council Tax Band - D
Tenure - Leasehold
999 years from December 1989.
Material Information
We are informed the property is of standard construction.
Mains electricity. Electric heating and water. Mains drainage.
Broadband and mobile coverage.
Please check the Ofcom website for broadband and mobile coverage:
Property info
For more information about this property, please contact
House And Home Property Agents, NP16 on +44 1291 326093 * (local rate)
Disclaimer
Property descriptions and related information displayed on this page, with the exclusion of Running Costs data, are marketing materials provided by House And Home Property Agents, and do not constitute property particulars. Please contact House And Home Property Agents for full details and further information. The Running Costs data displayed on this page are provided by PrimeLocation to give an indication of potential running costs based on various data sources. PrimeLocation does not warrant or accept any responsibility for the accuracy or completeness of the property descriptions, related information or Running Costs data provided here.





































.png)

