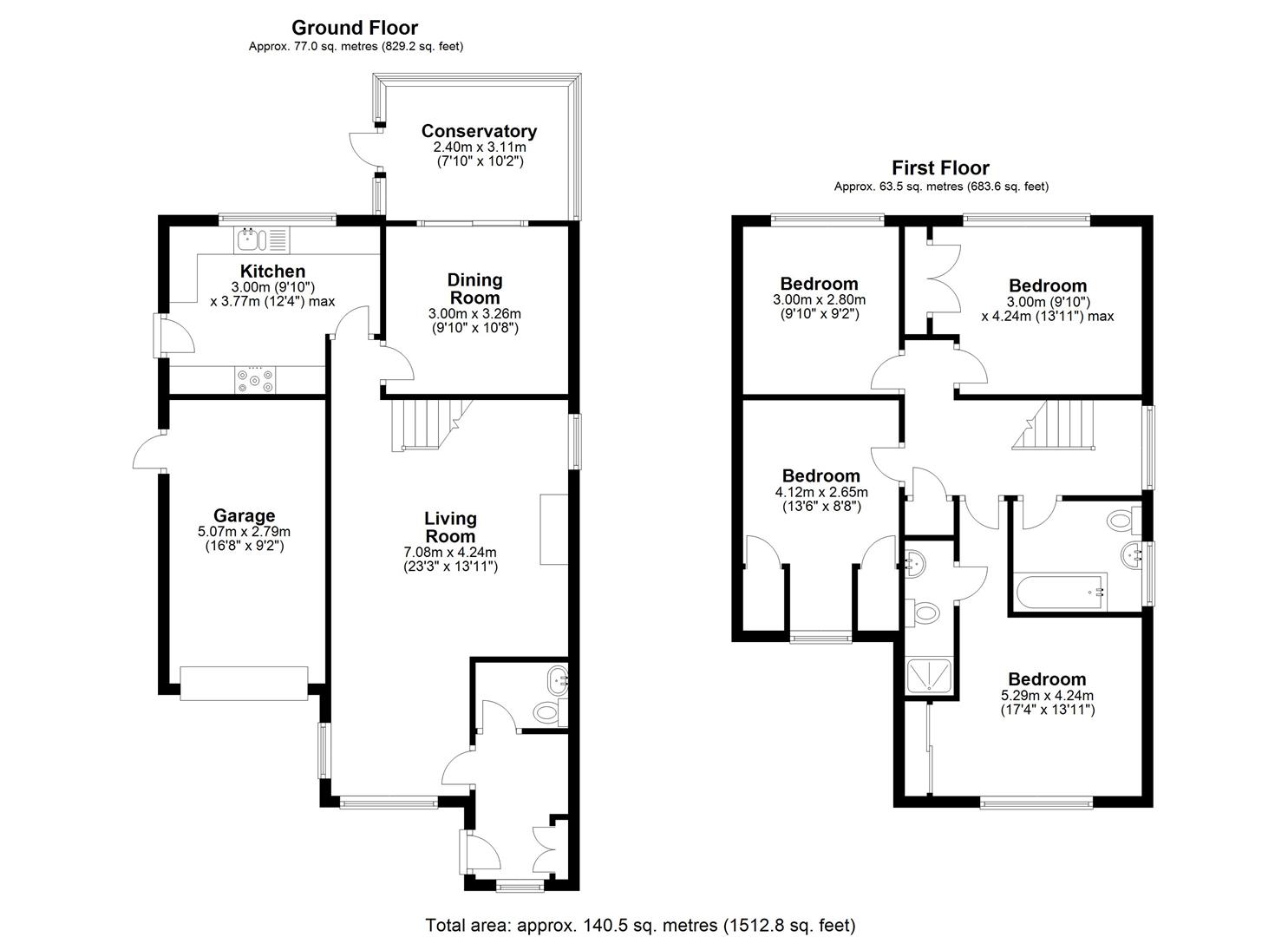Detached house for sale in Valley Road South, Codicote, Hitchin SG4
* Calls to this number will be recorded for quality, compliance and training purposes.
Property features
- Triple Aspect spacious Living Room
- Four Double Bedrooms
- En-suite To master
- Walk to the High Street
- Stunning Views over Rolling Countryside
Property description
Summary:
Bryan Bishop are delighted to bring to the market this lovely four bedroom, two bathroom family home with far reaching and spectacular views over the Hertfordshire countryside, yet within just a few minutes' walk of the vibrant centre of Codicote village. With a separate dining room, a charming conservatory and an integral garage, this property already has all the amenities you need to support your family life, but it also presents an incredible opportunity, subject to the necessary planning consent, to adapt and/or expand the space to really dovetail the house layout into your needs.
Accommodation:
The front door opens into a really useful hallway, with cupboard storage, that gives access into the living room and a convenient downstairs cloakroom. The living room is large and well shaped. Nicely lit by windows to both sides and front aspect and with an open feature fireplace this is a terrific family room. From the living room there are doors into the kitchen and separate dining room, as well as an attractive open staircase adjoining the back wall that rises to the first floor landing. The kitchen is well fitted with wall and floor mounted storage cupboards and has ample space for all of the integrated appliances you might need as well as plenty of worktop space. The highlight of this room is the views through the large picture window at its centre, Simply stunning! There is also a really useful part glazed door to the outside patio area. The dining room is a nice size and practical, square shape, flooded with natural daylight through the fully glazed double doors that lead out to the conservatory. The conservatory, elevated as it is over the garden and surrounding countryside, is a wonderful place to spend some time, with simply breathtaking views all around you.
Upstairs is a pretty galleried landing, nicely lit by a window to the side aspect, and with doors leading to each of the four bedrooms and the family bathroom. All of the bedrooms are of a good size, with three of them enjoying fitted wardrobes. The master bedroom also has a super en suite shower room. This lovely home really benefits from the large windows throughout, bringing lots of natural daylight inside, and of course all of the rear facing rooms get that spectacular view.
Exterior:
Set on a quiet residential street, the property has plenty of parking on its own driveway and on the roadway, as well a private garage. There is easy access through a separate outside gateway to the rear garden and a fabulous patio area to the side of the house which provides plenty of space for outside dining and entertaining. The fully enclosed and secure rear garden is nicely landscaped, with multiple seating areas, lawns and mature flower beds displaying a wide variety of shrubs and bushes. All of which is framed by the wonderful countryside beyond.
Location:
This lovely family home is just a few minutes walk from the centre of the historic Codicote village, which provides for all your daily needs, including a butcher, chemist, post office, newsagent, general village store & a fine selection of friendly pubs and eateries. There is a well-regarded Church of England primary school, pretty church and a selection of sports and recreation clubs, including a tennis club, 2 football pitches, badminton club, local playgroups and a historical society. Further facilities in Welwyn Village are just a short drive away. With J6 of the A1(M) reachable within a 5 minute drive, and Welwyn North, Knebworth, and Stevenage train stations all nearby, this property provides an ideal semi-rural setting with exceptional links to both London and the north.
Ground Floor
Entrance Porch
W/C
Living Room (7.08 x 4.24 (23'2" x 13'10"))
Garage (5.07 x 2.79 (16'7" x 9'1"))
Dining Room (3.x3.26 (9'10"x10'8"))
Kitchen (3.x3.77 (9'10"x12'4"))
Conservatory (2.40 x 3.11 (7'10" x 10'2"))
First Floor
Landing
Bedroom One (5.29 x 4.24 (17'4" x 13'10"))
En-Suite
Bedroom Two (4.12 x 2.65 (13'6" x 8'8"))
Bedroom Three (3 x 2.8 (9'10" x 9'2"))
Bedroom Four (3 x 4.24 (9'10" x 13'10"))
Family Bathroom
Exterior
Garden
Garage
Driveway
Property info
For more information about this property, please contact
Bryan Bishop & Partners, AL6 on +44 1438 412033 * (local rate)
Disclaimer
Property descriptions and related information displayed on this page, with the exclusion of Running Costs data, are marketing materials provided by Bryan Bishop & Partners, and do not constitute property particulars. Please contact Bryan Bishop & Partners for full details and further information. The Running Costs data displayed on this page are provided by PrimeLocation to give an indication of potential running costs based on various data sources. PrimeLocation does not warrant or accept any responsibility for the accuracy or completeness of the property descriptions, related information or Running Costs data provided here.






































.png)

