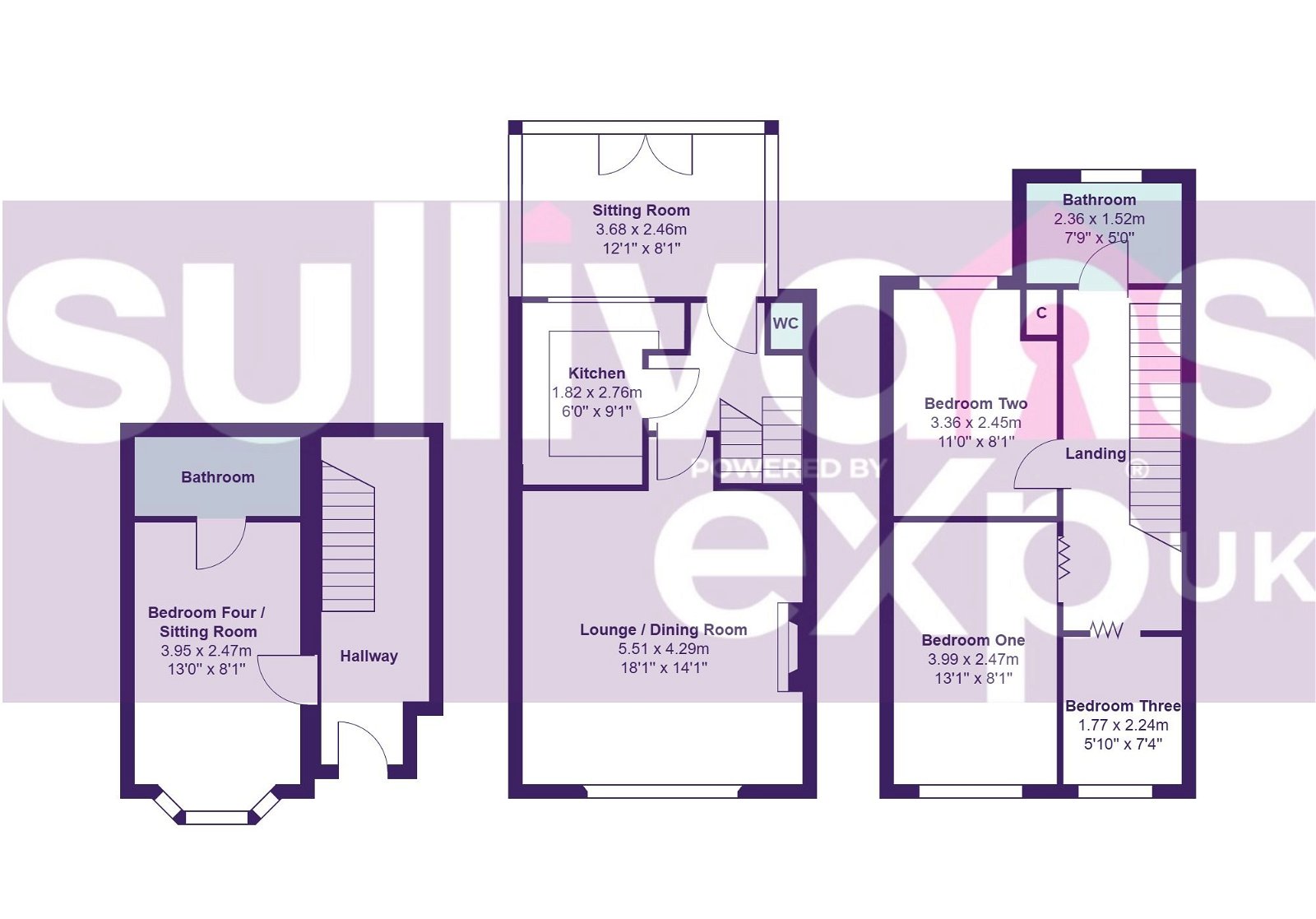End terrace house for sale in Brynawel Crescent, Treboeth, Swansea SA5
Just added* Calls to this number will be recorded for quality, compliance and training purposes.
Property description
Three bedroom end terrace townhouse style home situated in the popular area of Treboeth. Situated within walking distance to local shops and amenities. This property benefits from a ground floor space which is currently used as a bedroom with shower room to the rear along with the three bedrooms and bathroom to the second floor. Good size lounge/ dining area, modern kitchen and conservatory to the first floor providing lots of space for families. To the front of the property is a driveway for several vehicles. To the rear is a beautiful garden comprising of well established shrubs and trees, set over several tiers providing lots of space to entertain and enjoy time with family. There is a small pond situated on one tier, seating areas provided on further tiers and at the very rear is a summer house containing hot tub. Viewing highly recommended to appreciate the space this property has to offer.
Ground floor
Entrance Hallway
Wooden front door with stained glass panel. Tiled flooring. Radiator. Understairs storage space.
Bedroom Four/Sitting room
UPVC double glazed window to front. Laminate flooring. Radiator.
Shower Room 12'1 x 8'1
Laminate flooring. Chrome towel rail. White fitted suite comprising of WC, Bath with electric shower over and basin housed in vanity unit.
First floor
Lounge/ Dining Room 13'0 x 8'1
UPVC double glazed windows to front. Beautiful views. Fireplace. Laminate flooring. Radiator.
Kitchen 9'1 x 6'0
Modern fitted kitchen with a combination of wall and base units. Freestanding gas cooker and hob with black stainless steel extractor over. Tiled walls. Plumbed for fridge and washing machine. Single drainer stainless steel bowl sink. Tiled flooring.
Conservatory/ Sitting Room 12'1 x 8'1
UPVC double glazed windows. Double French UPVC doors opening to rear garden. Tiled flooring. Radiator.
Cloakroom.
White WC and hand basin. Extractor fan.
Second floor
Bedroom One 13'1 x 8'1
UPVC double glazed windows to front with wonderful views. Laminate flooring. Radiator.
Bedroom Two 11'0 x 8'1
UPVC double glazed window to rear. Views of garden. Laminate flooring. Radiator.
Bedroom Three 7'4 x 5'10
UPVC double glazed window to front. Laminate flooring. Radiator.
Bathroom 7'9 x 5'0
UPVC double glazed window to rear. Fitted white bathroom comprising of WC, basin and corner shower cubicle with electric shower. Tiled flooring. Chrome towel radiator.
External
The rear garden is set over several levels. Comprising of well established shrubs and trees with patio/lawn areas ideal for entertaining and spending time with family. There is a small pond situated on one tier. Situated on the top patio is a summerhouse housing a hot tub. There is side access to the side of property. To the front is a driveway for several cars. Viewing is highly recommended to appreciate the space this property can offer to families.
Tenure: Freehold
Council tax band : C
EPC: New awaited.
Viewings strictly by appointment via Sullivans Estate Agents.
For more information about this property, please contact
Sullivans, SA7 on +44 1792 925842 * (local rate)
Disclaimer
Property descriptions and related information displayed on this page, with the exclusion of Running Costs data, are marketing materials provided by Sullivans, and do not constitute property particulars. Please contact Sullivans for full details and further information. The Running Costs data displayed on this page are provided by PrimeLocation to give an indication of potential running costs based on various data sources. PrimeLocation does not warrant or accept any responsibility for the accuracy or completeness of the property descriptions, related information or Running Costs data provided here.












































.png)