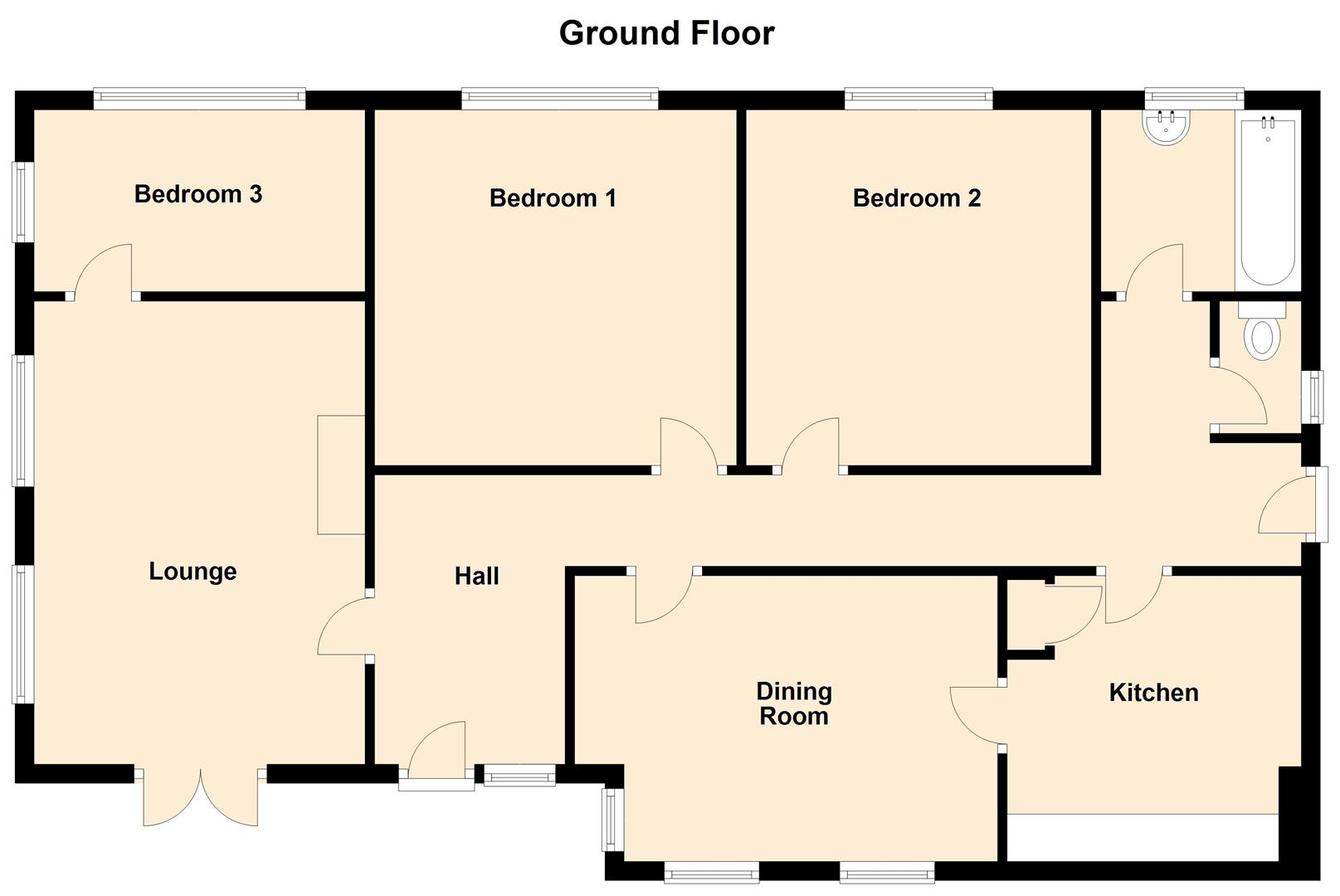Detached bungalow for sale in The Glebe, Spanners Close, Chale Green, Ventnor PO38
* Calls to this number will be recorded for quality, compliance and training purposes.
Property features
- Spacious Detached Bungalow
- Good Size Plot
- In need of Modernisation
- Semi-rural Location
- Parking & Garage
- Mature Gardens
Property description
A spacious detached bungalow that is situated on a good size plot in a sought after semi-rural location, being well located towards the south of the Island.
By modern day standards the property is in need of renovation and refurbishment and is currently warmed by part electric heating with the benefit of replacement UPVC double glazed windows virtually throughout.
Outside there is a shared drive from Newman Road, which leads to a hard standing and a detached single garage. Furthermore, there are gardens to the front, side and rear of the garage.
The property is offered with no onward chain and we would recommend an early viewing as be believe there will be a high level of interest.
It comprises:
Entrance Hall
With ceiling hatch to loft space and side door to outside.
Lounge (3.45m (max) x 4.88m (11'4 (max) x 16'))
French doors onto front garden
Office/ Potential 3rd Bedroom (3.45m x 1.93m (11'4 x 6'4))
Bedroom One (3.76m x 3.78m (12'4 x 12'5))
Bedroom Two (3.78m x 3.63m (12'5 x 11'11))
Bathroom
Suite of bath and pedestal wash basin
Separate W/C
Kitchen (3.02m x 2.54m (excusive of recess) (9'11 x 8'4 (ex)
Cupboard housing insulated cylinder with emersion
Dining Room (4.42m (max) x 3.02m (14'6 (max) x 9'11))
With Aga
Outside
As previously mentioned there is a shared driveway from Newman Road to a block paved parking area for two cars, leading to a detached garage. Enclosed garden area to the left side of the garage with garden shed. There are also gardens to the front and right hand side of the property.
Detached Garage (3.02m x 4.45m (9'11 x 14'7 ))
With up and over door and side door.
Tenure
Freehold
Services
Mains electricity, water and drainage (tbc)
Council Tax
Band D
Property info
For more information about this property, please contact
Arthur Wheeler Estate Agents, PO37 on +44 1983 507678 * (local rate)
Disclaimer
Property descriptions and related information displayed on this page, with the exclusion of Running Costs data, are marketing materials provided by Arthur Wheeler Estate Agents, and do not constitute property particulars. Please contact Arthur Wheeler Estate Agents for full details and further information. The Running Costs data displayed on this page are provided by PrimeLocation to give an indication of potential running costs based on various data sources. PrimeLocation does not warrant or accept any responsibility for the accuracy or completeness of the property descriptions, related information or Running Costs data provided here.






















.png)

