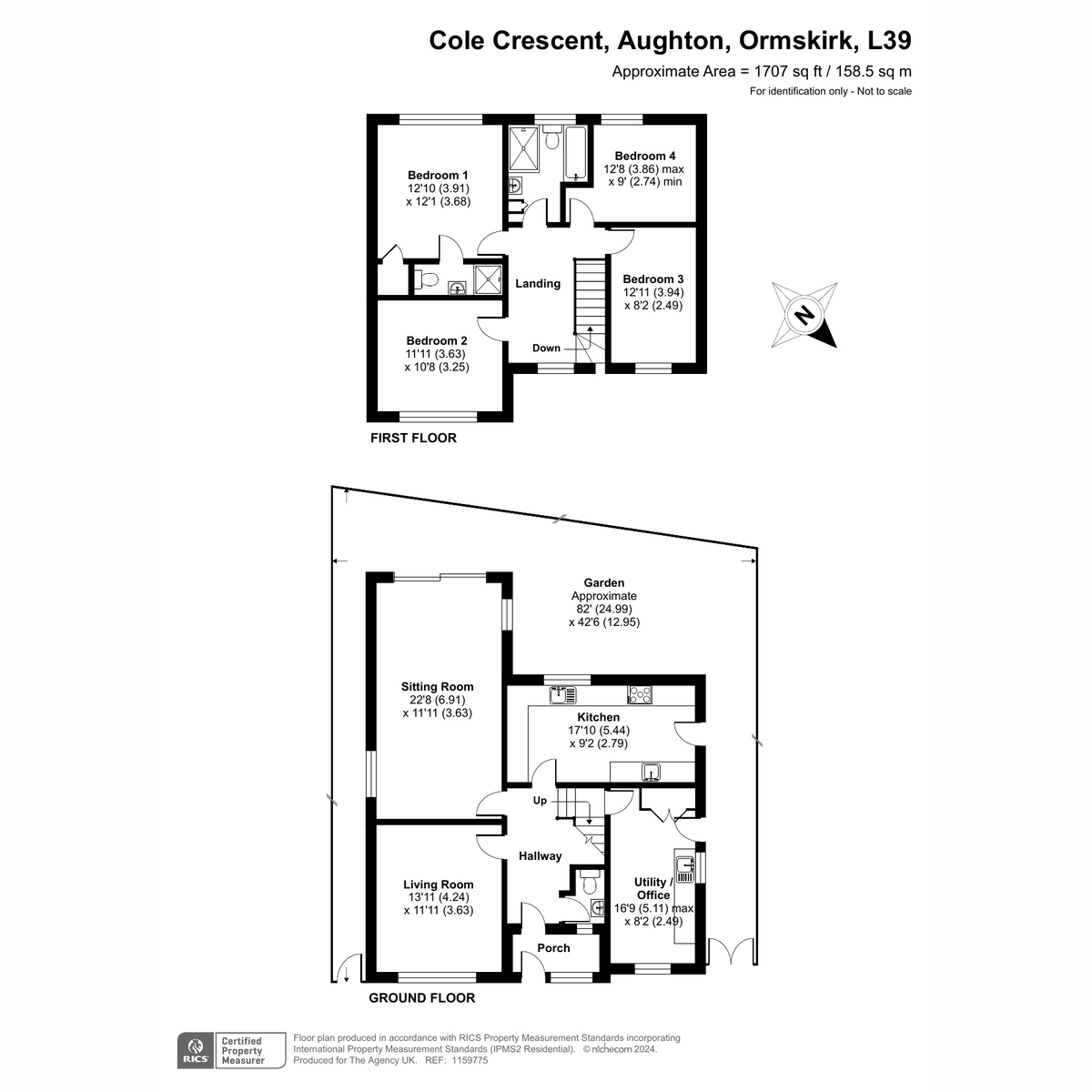Detached house for sale in Cole Crescent, Aughton L39
Just added* Calls to this number will be recorded for quality, compliance and training purposes.
Property features
- Beautifully remodeled four-bedroom home with a new roof, oak and glass staircase, and brand-new unused ensuite.
- Smart home features include a Ring doorbell, smart lights, advanced alarm system, and cable for electric car charging.
- Bright open-plan living and dining area with sliding doors to a landscaped garden.
- Four cosy bedrooms and luxury bathrooms with contemporary fixtures.
- Landscaped garden with patio, play area, and new fences for privacy.
Property description
Welcome to your dream home! Situated within walking distance from Town Green, this beautifully remodelled four-bedroom detached house offers the perfect blend of modern elegance and family-friendly living. Priced at £550,000, this stunning property boasts a host of luxurious features and recent upgrades, ensuring a comfortable and stylish lifestyle for its new owners.
Key Features:
New Roof: Installed in November 2020, including a pitched roof to the porch/front, ensuring durability and aesthetic appeal.
Silicone Render System: Applied to the chimney breast/stack and front of the house for enhanced weather protection and a sleek finish.
Black Flush Casement Windows: Added in April 2022, offering a contemporary look with excellent insulation.
Wood Shutters: Installed in 2024, providing both privacy and charm to the interior.
Heating System: Replumbed with new radiators in summer 2022 for optimal warmth and energy efficiency.
Oak & Glass Staircase: A stylish centrepiece added in 2023, combining modern design with functionality.
New Fences: Erected in 2020, ensuring security and privacy for your outdoor spaces.
Upstairs Layout Remodel: Including the addition of a brand-new, unused ensuite for a touch of luxury.
Full Rewire: Completed in 2023 with an upgraded consumer board and pre-installed cable for an electric charging point.
Lvt Flooring: Installed in the hallway, living room, utility, bathroom, and ensuite, offering a durable and attractive finish.
Carpets: Newly installed in 2022 and 2024, adding comfort and warmth throughout the home.
Smart Home Features: Including a hardwired Ring doorbell, smart entrance lights, outdoor sockets, a hardwired smoke alarm system with battery backup, and a smart home alarm system with pet-friendly pir sensors.
Interior Highlights:
Spacious Living Areas: The open-plan living and dining room, adorned with large windows and modern lighting, creates a bright and welcoming atmosphere. Sliding doors lead to the well-maintained garden, perfect for entertaining and family activities.
Modern Kitchen: Equipped with sleek cabinetry, appliances, and ample counter space, this kitchen is a chef’s delight, but offers further opportunity for the incoming buyer to add their own touch and value.
Luxury Bathrooms: Featuring contemporary fixtures, walk-in showers, and elegant finishes, the bathrooms offer a spa-like experience.
Cosy Bedrooms: Four generously sized bedrooms, each designed with comfort and style in mind, provide the perfect retreat for relaxation.
Exterior Features:
Landscaped Garden: A beautifully landscaped garden with a patio area, ideal for outdoor dining and relaxation. The new fences offer privacy, making it a safe haven for children and pets.
Play Area: Enough room for a swing set and slide, the garden is a paradise for children.
Utility Room: A dedicated space for laundry and storage, featuring modern appliances and a clean, functional design.
This exquisite property is a rare find, offering a harmonious blend of contemporary design and practical features. Don't miss the opportunity to make this house your forever home. Schedule a viewing today and experience the magic of this remarkable property
Property info
For more information about this property, please contact
The Agency UK, WC2H on +44 20 8128 0617 * (local rate)
Disclaimer
Property descriptions and related information displayed on this page, with the exclusion of Running Costs data, are marketing materials provided by The Agency UK, and do not constitute property particulars. Please contact The Agency UK for full details and further information. The Running Costs data displayed on this page are provided by PrimeLocation to give an indication of potential running costs based on various data sources. PrimeLocation does not warrant or accept any responsibility for the accuracy or completeness of the property descriptions, related information or Running Costs data provided here.































.png)
