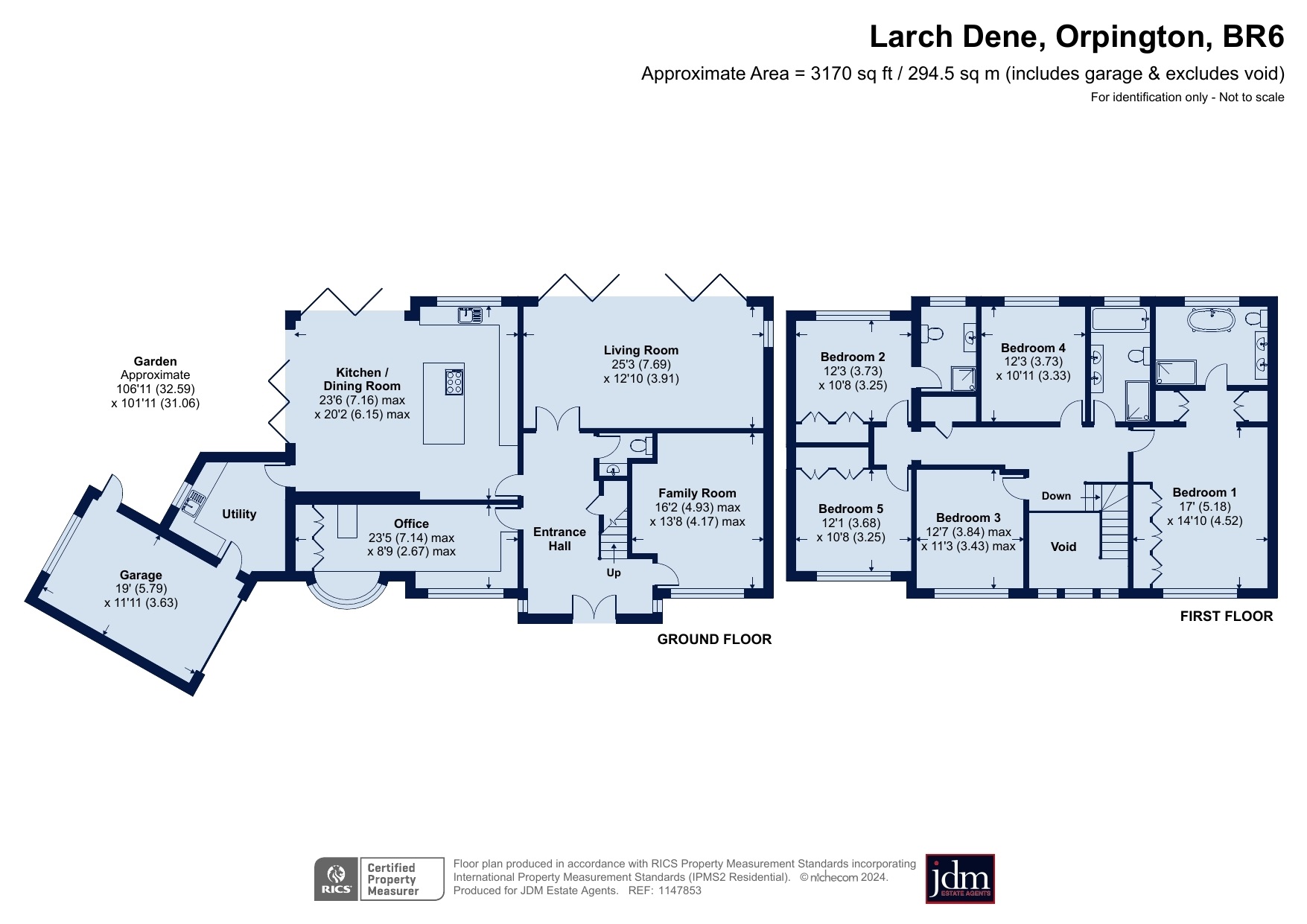Detached house for sale in Larch Dene, Farnborough Park, Orpington, Kent BR6
Just added* Calls to this number will be recorded for quality, compliance and training purposes.
Property features
- Elegant 5 bed detached family home
- Set in exclusive, gated Farnborough Park
- Beautiful landscaped wrap around garden
- Stunning Chambers kitchen/breakfast room
Property description
An elegant, 5 bedroom detached home set in exclusive, gated Farnborough Park. With a stunning Chambers fitted kitchen/breakfast room which opens out onto the landscaped rear garden, this property will make an ideal home for a family and entertaining.
This elegant Georgian style property was extended and refurbished to a high standard approximately 10 years ago creating just under 3200 sq ft of stunning, well thought out accommodation. There is still the option to extend above the garage if required subject to gaining the necessary planning consents.
The pillared entrance porch shelters the double front doors which lead into the central hallway with a downstairs cloakroom. To the front of the property is a family room and a separate office with custom furniture fitted by Sharps. To the rear is a living room with bi-fold doors out to the rear garden. Both the family room and living room have cinematic ceiling sound systems.
Also to the rear is an impressive kitchen/breakfast room with two sets of bi-fold doors creating a bright and airy space for spending time with the family or entertaining which can seamlessly spill out into the garden during the summer months. The kitchen comprises a range of sleek white wall and base units, fitted by Chambers, incorporating a large central island and breakfast bar. Integrated appliances include oven, steam oven, microwave, coffee machine, plate heating drawer and fridge all by Siemens, Liebherr freezer, Hotpoint dishwasher and Miele wine cooler.
Off the kitchen is a separate utility room with a door into the garage. Porcelanosa tiled flooring with underfloor heating is laid through the ground floor creating a real sense of flow and continuity.
The first floor galleried landing gives access to all five double bedrooms, three of which have fitted wardrobes by Sharps, and the five piece family bathroom. The master bedroom has the benefit of a walk through dressing area and a luxurious en-suite bathroom with a feature freestanding bath. The second bedroom is also en-suite. Both en-suites and the family bathroom have Porcelanosa tiling underfloor heating.
The landscaped rear garden has a backdrop of mature trees and wraps around three sides of the house providing an area suitable for just about all occasions. The living room and kitchen/breakfast room open out on to the paved patio which has a south easterly aspect and overlooks the garden bar. Whilst to the side of the house there is a decked seating area and an outdoor barbecue space with fitted gas and charcoal barbecues.
To the front of the property is a large driveway providing ample off road parking and access to the garage.
Situated within the highly sought-after gated community of Farnborough Park, with 24-hour security and a sense of exclusivity, whilst also being convenient for shops and restaurants in Locksbottom and bus routes offering convenient connections to Orpington and Bromley South stations. The M25 junction 4 is a just a 4.8 mile drive away, providing access to the renowned Bluewater shopping centre, as well as Gatwick and Heathrow airports.<br /><br />
<b>Broadband and Mobile Coverage</b><br/>For broadband and mobile phone coverage at the property in question please visit: And respectively.<br/><br/><b>important note to potential purchasers:</b><br/>We endeavour to make our particulars accurate and reliable, however, they do not constitute or form part of an offer or any contract and none is to be relied upon as statements of representation or fact and a buyer is advised to obtain verification from their own solicitor or surveyor.
Property info
For more information about this property, please contact
jdm Estate Agents, BR6 on +44 1689 867106 * (local rate)
Disclaimer
Property descriptions and related information displayed on this page, with the exclusion of Running Costs data, are marketing materials provided by jdm Estate Agents, and do not constitute property particulars. Please contact jdm Estate Agents for full details and further information. The Running Costs data displayed on this page are provided by PrimeLocation to give an indication of potential running costs based on various data sources. PrimeLocation does not warrant or accept any responsibility for the accuracy or completeness of the property descriptions, related information or Running Costs data provided here.
































































































.png)

