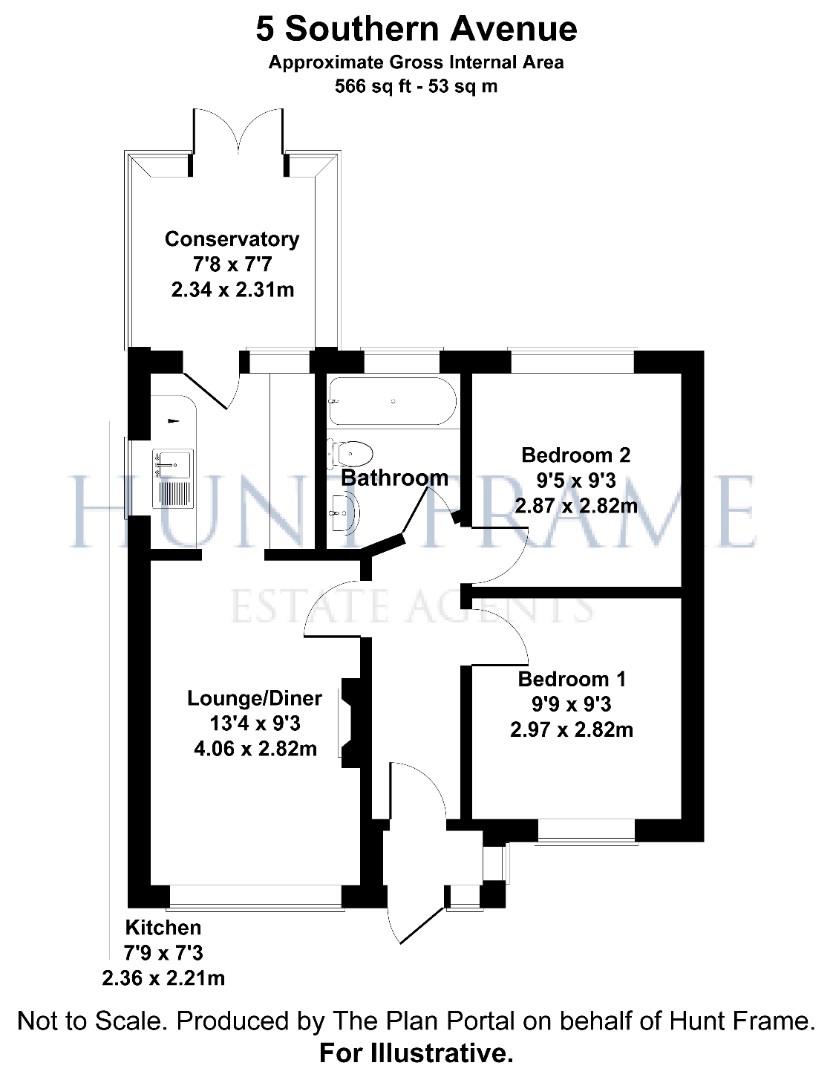Semi-detached bungalow for sale in Southern Avenue, Polegate BN26
Just added* Calls to this number will be recorded for quality, compliance and training purposes.
Property features
- Semi-detached
- Modern kitchen
- Modern shower room
- Sitting room
- Two double bedrooms
- Conservatory
- Lovely gardens
- Outbuilding
- Off road parking
- Chain free
Property description
An extremely well presented semi-detached bungalow occupying a level position within this sought after location Polegate. Having been updated in recent times with the benefit of re-decoration and re-flooring along with a modern kitchen and modern shower room. In addition the property enjoys two good sized bedrooms, a sitting room and conservatory. Externally the rear gardens are lovely, having been planted and maintained beautifully and offer a good level of privacy, there is also a very useful outbuilding, which could be utilised for a number of purposes and concluding the merits of this comfortable home is off road parking to the front.
Giving easy access to Polegate's High Street, Mainline Railway Station, local shops, schools and buses. Only a short drive from neighbouring Eastbourne with inland villages and towns easily accessible from the nearby A27 and A259. The property comes highly recommended by sole selling agents Hunt Frame.
Entrust Hunt Frame’s experienced property professionals with the sale of your property, delivering the highest standards of service and communication.
Porch
Brick and double glazed entrance porch with matching UPVC double glazed door to lobby.
Hall
UPVC entrance door to hall, radiator, loft access, doors of the bedrooms, bathroom and sitting room.
Sitting Room (4.06m x 2.82m (13'4 x 9'3))
Replacement flooring, recently redecorated, feature chimney breast, radiator, double glazed window to the front aspect, recess for shelving, folding door to kitchen.
Kitchen (2.36m x 2.21m (7'9 x 7'3))
Modern kitchen comprising of a range of white fronted floor and wall mounted units with wood block worktops, inset single bowl stainless steel sink unit unit with mixer tap and drainer, plumbing and space for washing machine, tiled splashbacks, space for a freestanding oven and upright fridge/freezer, recently installed Glowworm boiler, dual aspect with UPVC double glazed window to the side aspect with a matching UPVC glazed door overlooking and giving access to the conservatory.
Conservatory (2.34m x 2.31m (7'8 x 7'7))
Of UPVC construction with a polycarbonate roof with double glazed windows beneath, laminate flooring, double opening UPVC glazed doors giving access to and overlooking the lovely rear gardens.
Bedroom 1 (2.97m x 2.82m (9'9 x 9'3))
UPVC double glazed window to the front aspect, radiator, redecorated and re-floored.
Bedroom 2 (2.87m x 2.82m (9'5 x 9'3))
UPVC double glazed window to the rear aspect with lovely views over the beautiful garden, radiator, redecorated and re-floored.
Shower Room
Modern shower, replaced in recent times with a large walk in shower enclosure with a glass screen, tiling to walls, fitted shower unit, contemporary reed effect vinyl flooring, low-level WC with pedestal wash hand basin with a tiled splashback, electric radiator, UPVC double glazed window to the rear elevation.
Gardens
Lovely landscaped and beautifully planted rear garden which enjoys a good level of privacy with a seating area adjacent to the conservatory. Good screening to the boundaries with established plants and shrubs, gated side access and further access to the detached outbuilding.
Outbuilding (3.43m x 2.21m (11'3 x 7'3))
Brick built outbuilding with a pitched tiled roof, power and light and a window overlooking the gardens. Potential use as an office, workshop, hobbies room etc
Off Road Parking
Off road parking for potentially two vehicles, remainder laid to a gravel display area, with a hedge defining the front boundary.
Disclaimer: Whilst every care has been taken preparing these particulars their accuracy
cannot be guaranteed and you should satisfy yourself as to their correctness. We have not been able to check outgoings, tenure, or that the services and equipment function properly, nor have we checked any planning or building regulations. They do not form part of any contract. We recommend that these matters and the title be checked by someone qualified to do so.
Property info
For more information about this property, please contact
Hunt Frame Estate Agents, BN21 on +44 1323 916482 * (local rate)
Disclaimer
Property descriptions and related information displayed on this page, with the exclusion of Running Costs data, are marketing materials provided by Hunt Frame Estate Agents, and do not constitute property particulars. Please contact Hunt Frame Estate Agents for full details and further information. The Running Costs data displayed on this page are provided by PrimeLocation to give an indication of potential running costs based on various data sources. PrimeLocation does not warrant or accept any responsibility for the accuracy or completeness of the property descriptions, related information or Running Costs data provided here.

























.png)
