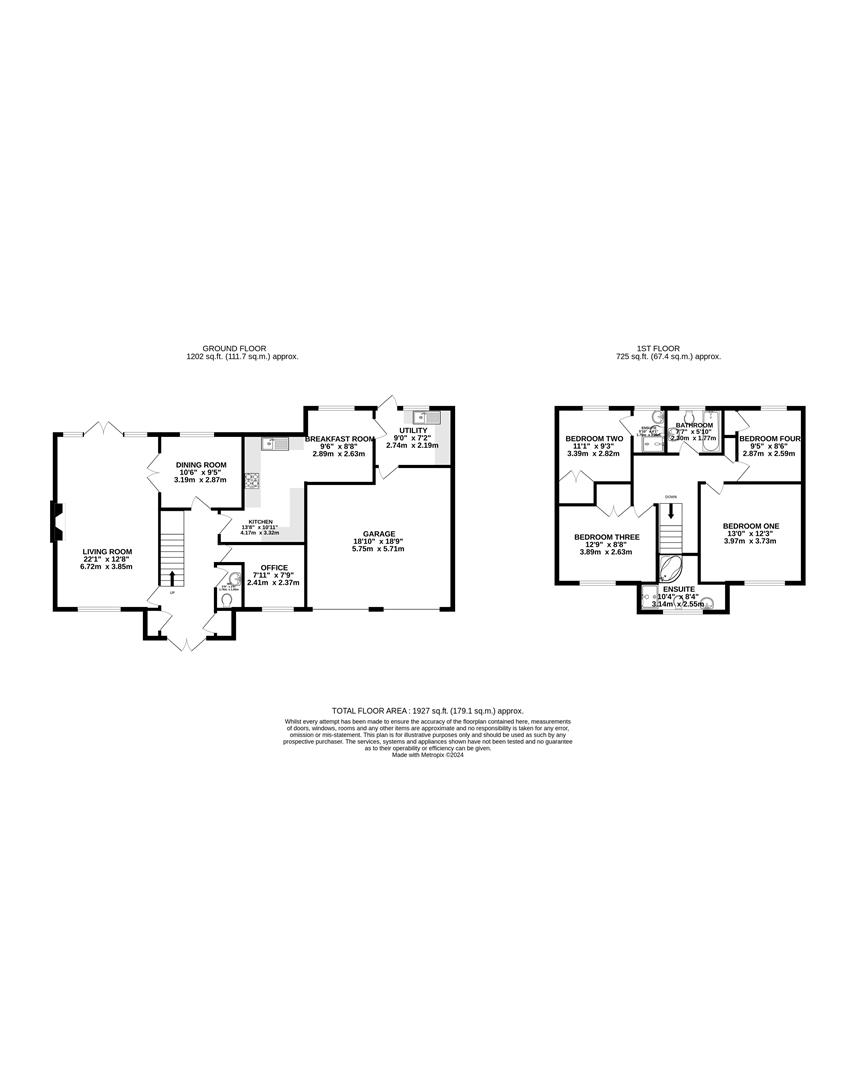Detached house for sale in The Rise, Caversham, Reading RG4
Just added* Calls to this number will be recorded for quality, compliance and training purposes.
Property features
- Easy access to central Caversham
- Detached house in a quite Cul-De-Sac
- Four double bedrooms
- Three bathrooms ( two ensuite)
- Light and airy living room & a separate dining room
- Kitchen / breakfast room
- Office and utility
- Great sized garden and double garage
- EPC rating D
- Council tax band G
Property description
Set within this south after and peaceful Cul-De-Sac that offers easy access to central Caversham and Reading station with its fast links to London is this well presented detached family home. The property boasts four double bedrooms and three (two en suite) bathrooms on the first floor. On the ground floor there is spacious and flexible accommodation comprising of a bright living room, dining room, kitchen/breakfast room utility and home office. To the front there is a good sized driveway and the integral double garage. To the rear there is a fantastic garden that has a large patio area that is perfect for summer entertaining. To appreciate the space on offer call now to view.
Hallway
A good sized hallway with wood flooring, stairs to the first floor, two storage cupboards and doors to:
Wc
Comprising of a WC, wash hand basin and extractor.
Office (2.41m x 2.36m (7'11 x 7'9))
A good sized room with wood flooring and a double glazed window to the front.
Living Room (6.73m x 3.86m (22'1 x 12'8))
A light and airy room with wood flooring, double glazed patio doors to the garden, window to the front, feature fire place and doors to the dining room.
Dining Room (3.20m x 2.87m (10'6 x 9'5))
Offering views over the attractive garden is this bright room, wood flooring and doors to the hallway and living room.
Kitchen (4.11m x 3.33m (13'6 x 10'11))
A modern kitchen with ample wall and base units. Roll top work surfaces with an inset sink and drainer, four ring hob, double oven, fridge freezer and a dishwasher. Wood flooring, double glazed window to the garden and archway to the breakfast room.
Breakfast Room (2.90m x 2.64m (9'6 x 8'8))
A light and airy room with views to the garden, wood flooring and door to the utility.
Utility (2.74m x 2.18m (9'0 x 7'2))
Comprising of wall and base units, roll to work surfaces with an inset sink and drainer. Recess for the washing machine and dryer. Door to the garden and the garage.
Landing
A good sized landing with loft access and door to:
Bedroom One (3.96m x 3.73m (13'0 x 12'3))
A good sized room with a window to the front, carpeted, ample space for wardrobes and a door to the en suite.
En Suite (3.15m x 2.54m (10'4 x 8'4))
A good sized en suite, comprising of a corner bath, separate shower with wall mounted fittings, WC and wash hand basin. Part tiled walls and a frosted window to the front.
Bedroom Two (3.38m x 2.82m (11'1 x 9'3))
A spacious room with views over the attractive rear garden, carpeted, fitted wardrobe and a door to the en suite.
En Suite
Comprising of a shower with wall mounted fittings, WC, wash hand basin and and a frosted window to the rear.
Bedroom Three (3.89m x 2.64m (12'9 x 8'8))
A good sized room with a window to the front, carpeted and fitted wardrobe.
Bedroom Four (2.87m x 2.59m (9'5 x 8'6))
A light and airy room with views over the garden, carpeted and fitted cupboard.
Bathroom (2.31m x 1.78m (7'7 x 5'10))
A good sized bathroom comprising of a paneled bath, WC and wash hand basin. Part tiled walls and a window to the front.
Garage (5.74m x 5.72m (18'10 x 18'9))
A good sized double garage with two doors and a door to the utility.
Garden
A good sized garden with a large patio area that is perfect for those summer BBQ's. The garden is laid to lawn with shrub borders and a raise area that is used as a vegetable garden. There is space to the side for side access and a garden shed.
Services
Water. Mains
Drainage. Mains
Electricity. Mains
Heating. Gas
Mobile phone. The vendor is not aware of any specific restricted mobile phone coverage
Broadband. Ultrafast, obtained from Ofcom
Property info
For more information about this property, please contact
Nicholas Estate Agents & NEA Lettings, RG4 on +44 118 909 9441 * (local rate)
Disclaimer
Property descriptions and related information displayed on this page, with the exclusion of Running Costs data, are marketing materials provided by Nicholas Estate Agents & NEA Lettings, and do not constitute property particulars. Please contact Nicholas Estate Agents & NEA Lettings for full details and further information. The Running Costs data displayed on this page are provided by PrimeLocation to give an indication of potential running costs based on various data sources. PrimeLocation does not warrant or accept any responsibility for the accuracy or completeness of the property descriptions, related information or Running Costs data provided here.
















































.png)
