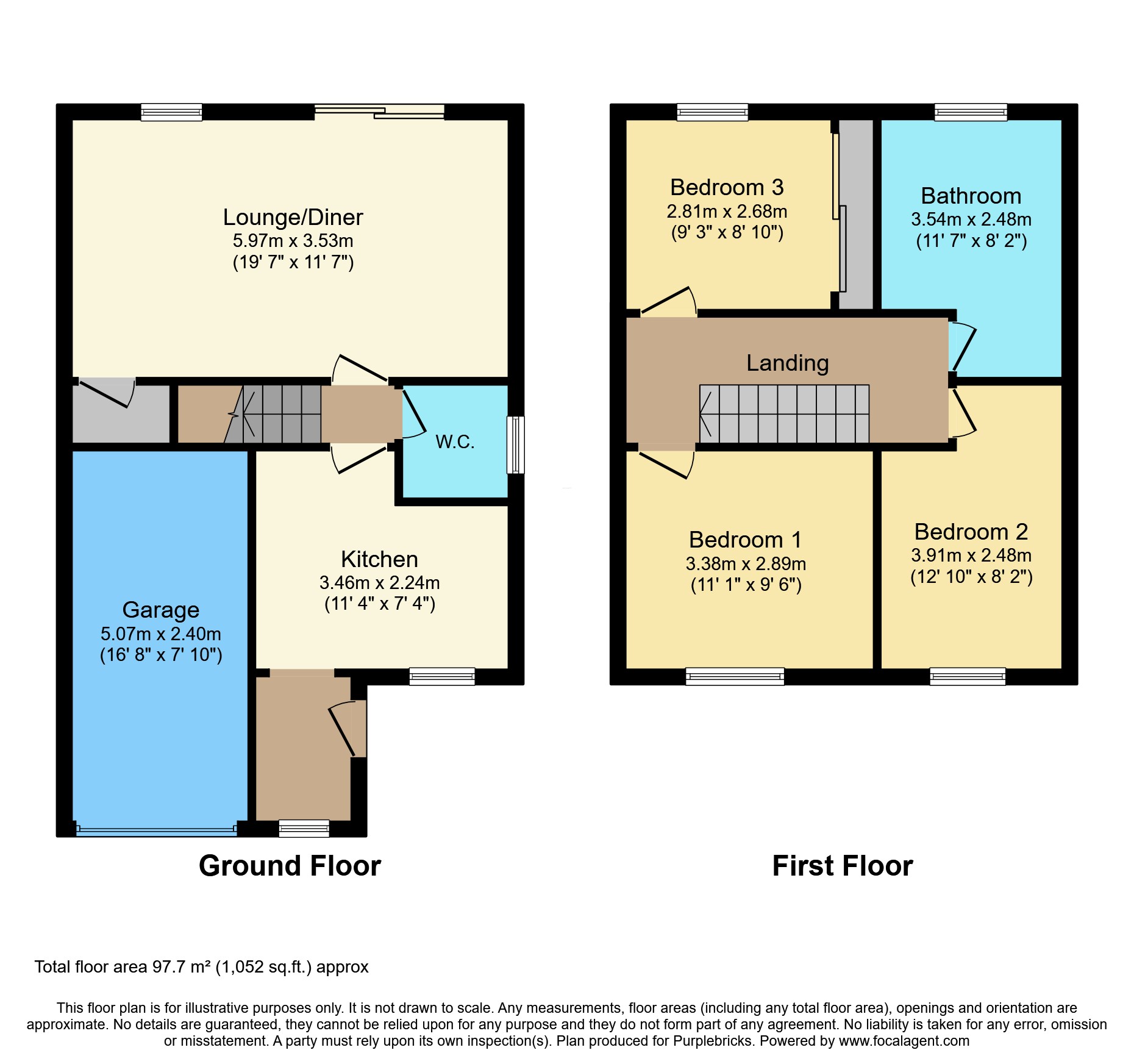Semi-detached house for sale in Southfield Close, Wakefield WF2
Just added* Calls to this number will be recorded for quality, compliance and training purposes.
Property features
- A 3 bedroom semi-detached home
- Ideal family home
- Modern kitchen with utility area
- Lounge/dining room with media wall
- Brand new high spec 4 piece bathroom suite
- Downstairs wc
- Landscaped private rear garden
- Gas central heating
- Driveway and garage
- Double glazed windows
Property description
Welcome to this charming three-bedroom semi-detached home, nestled in a highly sought-after location, perfect for families. This well-presented property offers a blend of modern living and comfort, making it an ideal family home.
Ground Floor:
Kitchen with Utility Area: The modern kitchen features a selection of contemporary wall and base units, equipped with an electric oven and hob, complete with an extractor fan. There's ample space for a fridge/freezer and dishwasher, ensuring a functional cooking and storage space. Adjacent is the utility area, providing additional space for a washing machine and tumble dryer, keeping laundry neatly tucked away.
Lounge/Dining Room: The spacious lounge/dining room boasts modern decor and lvt flooring, creating a warm and inviting atmosphere. It features a bio-fuel fire and a stylish media wall, perfect for cozy evenings and entertainment. Additional storage is available with access to an under-stairs cupboard. Patio doors open up to the rear garden, seamlessly connecting indoor and outdoor living spaces.
Downstairs WC: The convenient downstairs cloakroom includes a hand basin and WC, adding to the practicality of the home.
First Floor:
Bedroom 1 and 2: Both bedrooms are generously sized doubles, featuring plush carpeting and modern decor, providing comfortable and stylish retreats.
Bedroom 3: This third double bedroom offers neutral decor and fitted wardrobes, ensuring ample storage space while maintaining a clean and uncluttered look.
Bathroom: The newly refurbished, high-spec bathroom boasts a luxurious four-piece suite. It includes a walk-in shower cubicle, a bath, a hand basin, a WC, and a heated towel rail, ensuring a spa-like experience.
Additional Features:
Double Glazed Windows & Gas Central Heating: The property benefits from double-glazed windows and gas central heating, with a regularly serviced boiler ensuring year-round comfort and energy efficiency.
Outside
Rear Garden: The fully enclosed, private landscaped garden is a tranquil oasis, featuring a patio area and a well-maintained lawn. Steps lead to a second lawn with a sitting area, surrounded by raised flower beds, perfect for relaxation and outdoor activities.
Front Area: The front of the property offers a drive leading to a garage with power and lighting, providing secure parking and storage. There is also access to an outside water supply, adding to the convenience.
Property Ownership Information
Tenure
Freehold
Council Tax Band
B
Disclaimer For Virtual Viewings
Some or all information pertaining to this property may have been provided solely by the vendor, and although we always make every effort to verify the information provided to us, we strongly advise you to make further enquiries before continuing.
If you book a viewing or make an offer on a property that has had its valuation conducted virtually, you are doing so under the knowledge that this information may have been provided solely by the vendor, and that we may not have been able to access the premises to confirm the information or test any equipment. We therefore strongly advise you to make further enquiries before completing your purchase of the property to ensure you are happy with all the information provided.
Property info
For more information about this property, please contact
Purplebricks, Head Office, CO4 on +44 24 7511 8874 * (local rate)
Disclaimer
Property descriptions and related information displayed on this page, with the exclusion of Running Costs data, are marketing materials provided by Purplebricks, Head Office, and do not constitute property particulars. Please contact Purplebricks, Head Office for full details and further information. The Running Costs data displayed on this page are provided by PrimeLocation to give an indication of potential running costs based on various data sources. PrimeLocation does not warrant or accept any responsibility for the accuracy or completeness of the property descriptions, related information or Running Costs data provided here.































.png)

