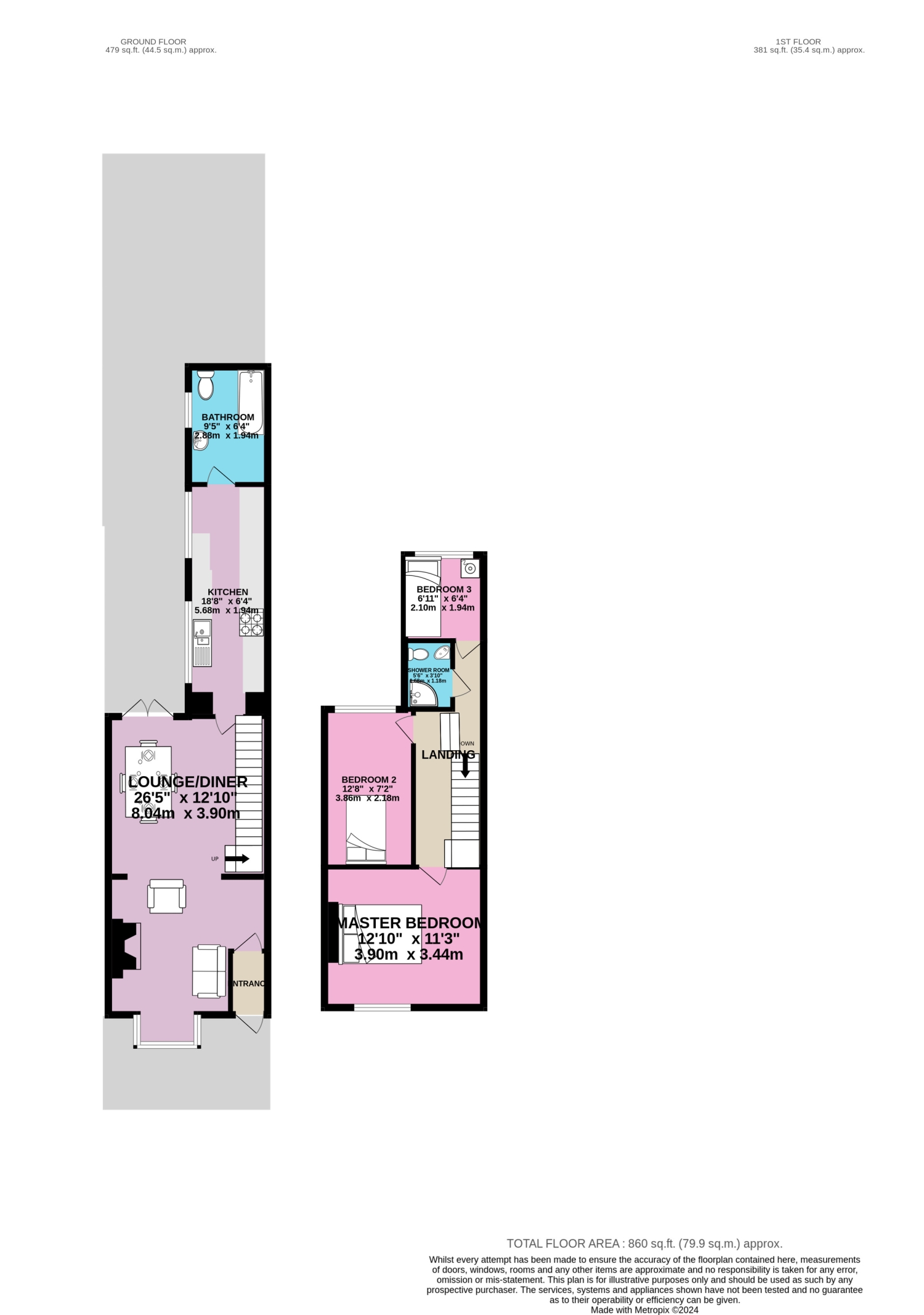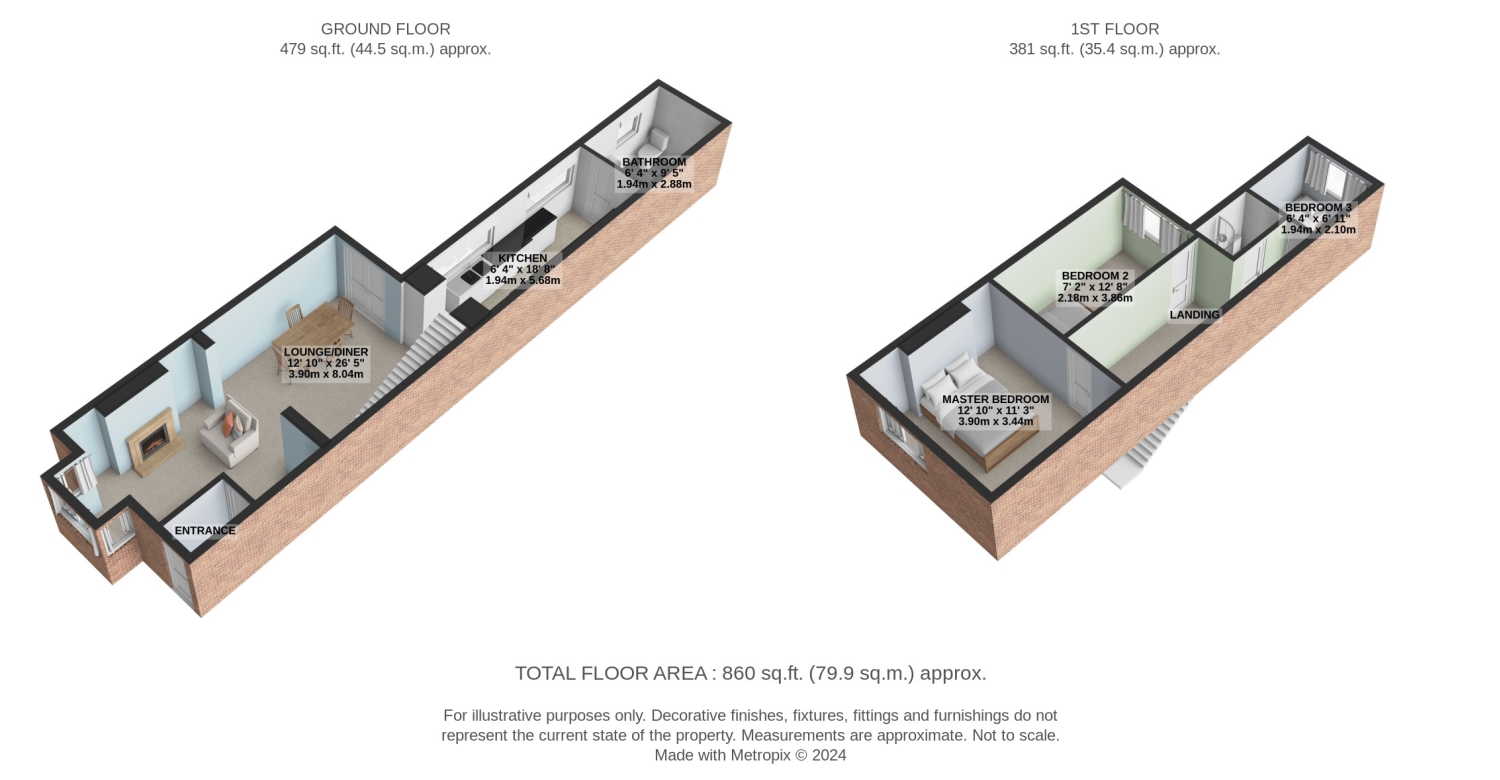End terrace house for sale in Holme Church Lane, Beverley HU17
* Calls to this number will be recorded for quality, compliance and training purposes.
Property features
- Beautifully Maintained 3 Bed End Terrace
- New Kitchen & Modern Bathroom
- Through Lounge Diner With Log Burner
- Shower Room On First Floor
- Easy To Maintain Rear Garden
- Please Call Us To Book A Viewing
Property description
Spacious, well maintained, traditional 3 bed end terrace with new kitchen and modern bathroom, lounge diner, shower room and rear garden. No onward chain.
This well kept property is looking for its new owner - could it be you?
There's a certain ambiance that greets you at the door and stays with you throughout. Wherever you are there is a sense of good lighting and space.
The laminate flooring to the hallway continues seamlessly throughout the ground floor which is great as it means it is very easy to maintain.
The lounge diner is a fabulous size. Light floods in through the bay window and your eye cannot fail to be drawn to the newly installed multi fuel burner - a fabulous addition and feature to this room.
To the rear is the dining area which has French doors opening out onto the garden - again a nice touch - especially in the warmer months.
Beyond the dining area is the galley kitchen. This room has been extended in the past and what a great idea that was. There's a great range of cabinets and plenty of work surfaces. It's easy to imagine spending a lot of time in here whether you are a serious chef or just enjoy experimenting.
Beyond the kitchen is the bathroom. It is fully tiled and consists of a white suite including a shower over the bath and a glass shower screen.
To the upstairs are 3 bedrooms - 2 doubles and a single - plus a shower room - what a fantastic surprise and addition to this home.
The garden to the front is laid to slate chippings. A concrete pathway leads to the front door. A neat brick wall marks the boudary and a handy pathway down the side provides access to the rear garden via a wooden gate.
The rear garden is very wasy to maintain being a ix of gravel and stepping stones which opens out at the end into a paved patio area. A fence to the left hand side affords you privacy and makes this a wonderful place to enjoy al fresco dining and entertain family and friends.
Please take a moment to study our 2 D and 3 D colour floor plans and browse through our photos. If you would like to book a viewing please call us and we will be delighted to show you around.
Entrance Hall
1.57m x 0.9m - 5'2” x 2'11”
Laminate flooring. Coat rack.
Lounge Diner
8m x 4.16m - 26'3” x 13'8”
Laminate flooring. Bay window. Coving. Archway to dining area. Stairs to the first floor. Fire place with newly installed mult fuel burner.
Kitchen
5.67m x 1.94m - 18'7” x 6'4”
Laminate flooring, Newly installed. Galley style.
Bathroom
2.88m x 1.74m - 9'5” x 5'9”
Fully tiled. White suite. Bath with shower overhead. Glass shower screen. Chrome towel rail.
Landing
5.5m x 1.75m - 18'1” x 5'9”
Carpet. Access to loft.
Bedroom 3
2.09m x 2.02m - 6'10” x 6'8”
Single (to the rear). Carpeted.
Shower Room
1.51m x 1.13m - 4'11” x 3'8”
White suite. Curved shower. Corner hand basin. Tiled floor. Semi tiled walls.
Bedroom 2
3.83m x 2.27m - 12'7” x 7'5”
Double (to the rear). Carpeted.
Bedroom 1
3.93m x 3.43m - 12'11” x 11'3”
Large double (to the front). Carpeted. Alcoves.
Front Garden
Brick wall to the front and left hand side. Hedge to the right. Concrete path to teh front door. Various shrubs. Snicket to the left hand side.
Rear Garden
Patio doors fro loiunge diner open out to rear garden. Wooden fence with single gate to the left leading to the side passage. Gravel area with stepping stones. Paved patio area to the rear. Small brick wall to the right.
Property info
For more information about this property, please contact
EweMove Sales & Lettings - Beverley, HU17 on +44 1482 763863 * (local rate)
Disclaimer
Property descriptions and related information displayed on this page, with the exclusion of Running Costs data, are marketing materials provided by EweMove Sales & Lettings - Beverley, and do not constitute property particulars. Please contact EweMove Sales & Lettings - Beverley for full details and further information. The Running Costs data displayed on this page are provided by PrimeLocation to give an indication of potential running costs based on various data sources. PrimeLocation does not warrant or accept any responsibility for the accuracy or completeness of the property descriptions, related information or Running Costs data provided here.






























.png)

