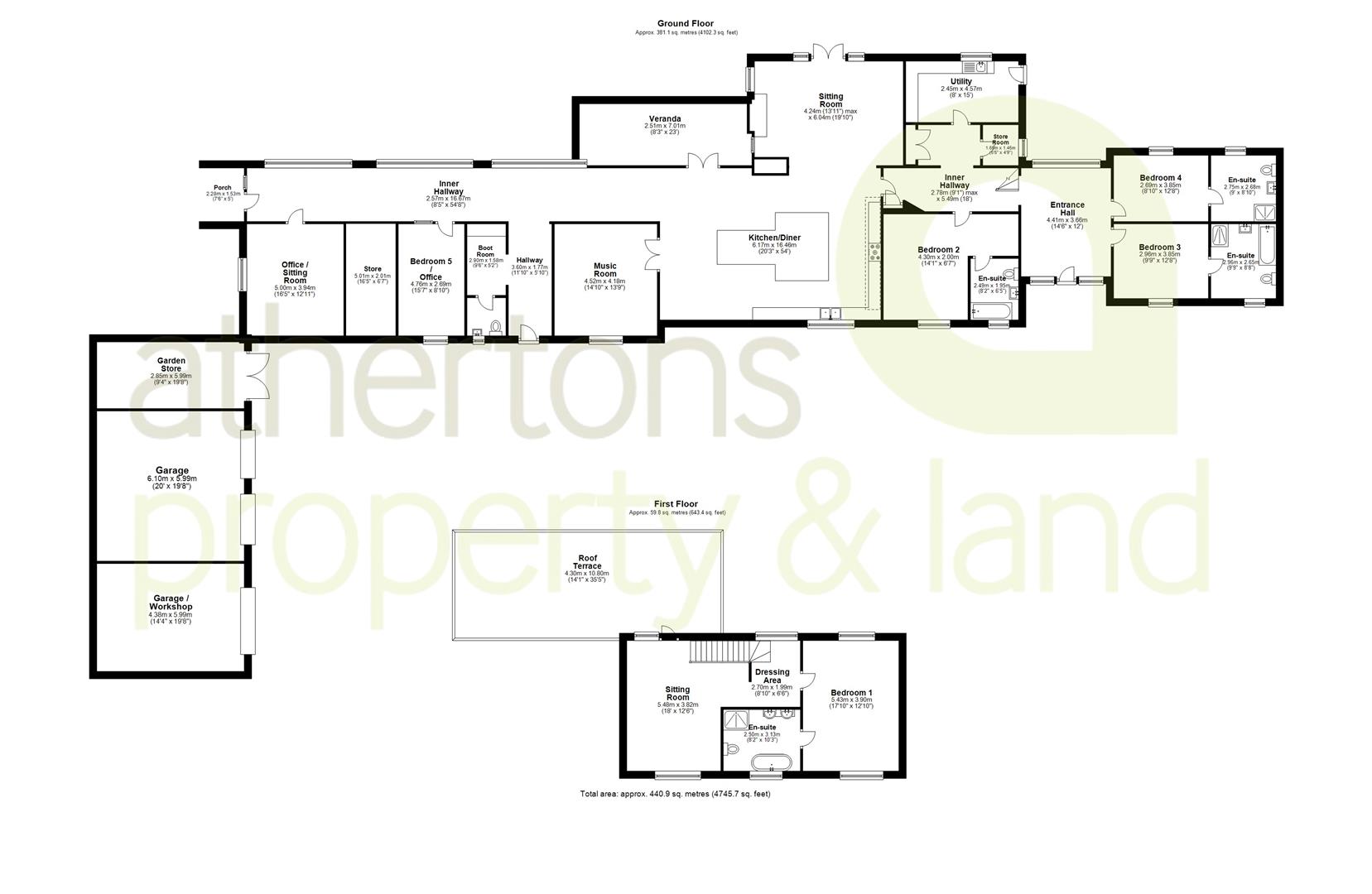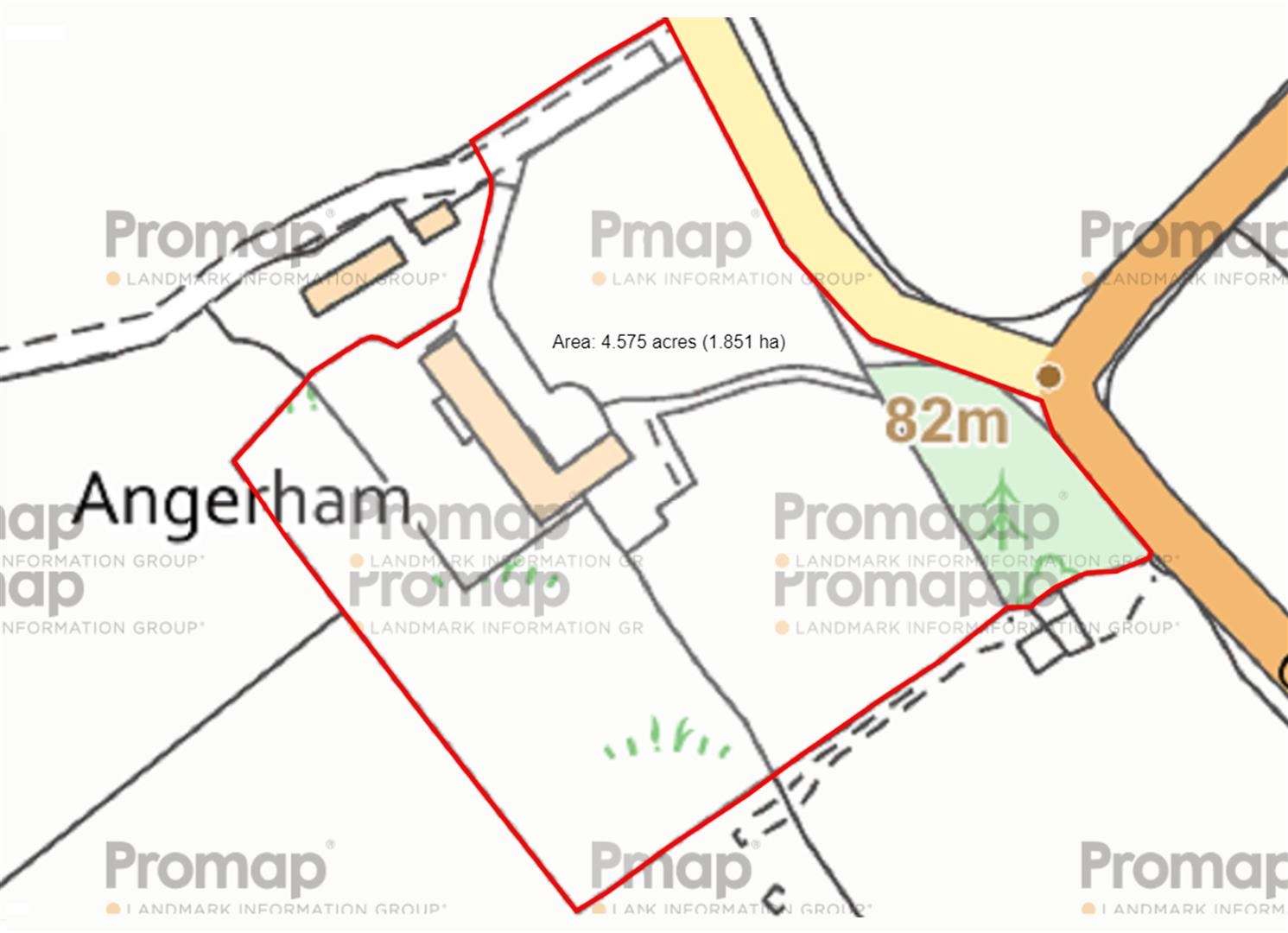Barn conversion for sale in Clitheroe Lane, Mitton, Ribble Valley BB7
Just added* Calls to this number will be recorded for quality, compliance and training purposes.
Property description
Angerham Barn, a splendid detached barn conversion, set in over four acres of land, offers an excellent opportunity to acquire an exceptional family home. Having been extensively renovated in recent years, the original barn dates back over 100 years. The owners have since created a grand residence with a homely ambience, blending beautiful original features with a spectacular kitchen area and modern bathroom suites. The quality fittings perfectly emulate the character of the property.
In such a wonderful position, the property is perfectly located to appreciate its rural setting while having good access to both Clitheroe and Whalley. Throughout the accommodation, traditional features such as deep-seated stone mullion windows, original ceiling beams and carved stone fireplaces can be appreciated, along with a high-quality kitchen, underfloor heating in the newer section of the property and bathroom fittings. The majority of the living accommodation is located on the ground floor and comprises a reception hallway, inner hallway, spacious sitting room, open-plan kitchen /dining with exposed stone wall, music room / snug, four double bedrooms with three en-suites, office, utility room, cloaks, w/c and main entrance hall complete the ground floor accommodation. The first floor is taken up wholly by an amazing master suite incorporating a lounge, dressing area, bedroom and en-suite bathroom. A fantastic external veranda to the ground floor and terrace off the first floor create perfect spaces for outdoor entertaining and al fresco dining with stunning views and sunsets from the first floor terrace.
This fantastic property offers a wealth of living accommodation starting with a spacious reception hallway with cloaks and downstairs wc, opening into a large inner hallway with stone pillars, Italian ceramic tiling throughout and floor to ceiling windows, leading into the office, store room, study / bedroom 5 and through to the open plan kitchen / dining and sitting room. This awe inspiring space offers spacious vaulted accommodation with large feature exposed stone wall, SieMatic Stuart Frazer kitchen with large range of Neff appliances, Rangemaster Nexus cooker with induction hob, Corian worktops, large central island with bar seating and oak worktops and much more.
French doors with large stone sills from the dining area of the kitchen lead into a pleasantly appointed downstairs Music room / snug. The opposite end of the kitchen is open to the main Sitting Room area with central stone fireplace, log burning stove and French style doors onto the rear patio. Further through the ground floor you are met with an inner hallway off which you have the well equipped utility room and separate cloaks and bedrooms 2,3 and 4, all having their own luxury en-suite bathrooms. Each bedroom has a deep sill window, and built-in cupboards. All bathrooms are fitted with high quality Villeroy & Boch suites, including bath, shower, WC and wash basins, Hansgrohe taps, Duravit mirrors and Corian shelving.
From the inner reception hall, a new bespoke oak spindled staircase leads up to a fabulous curved landing area which overlooks the hallway. A breathtaking master suite comprises a lounge with spectacular long-distance views and access onto the first floor terrace, carved stone fireplace and original timber beams to the ceiling. There is a separate sitting/dressing area, off which is a splendid principal bedroom, again offering beautiful features and en-suite bathroom with panelled bath, tiled walk-in shower area, WC and his and hers sinks.
This fabulous family home is situated on a superb plot, with beautiful garden areas, rockery, mature shrubs and stunning open views of Pendle Hill, Longridge Fell, Wiswell Moor and Whalley Nab. In addition, the property lies within approximately 4 acres of land which includes an open grass area to the front, padock to the side and meadow to the rear. In addition to the first floor terraced seating area, making the most of the spectacular views, there is an Oak framed veranda to the rear with double doors leading into the open plan kitchen area. From the glazed corridor there are a further three sliding doors opening to the garden.
To the front of the property there is ample parking leading to a triple garage with sectional powered doors, 7kwh ev charger and separate large garden store.
Services
Mains Electricity
Mains water
Private Drainage
Oil Fired Central heating, with partial under floor heating
Broadband Fibre to the Property
Tenure
We understand from the owners to be Freehold.
Council Tax
Band G.
Property info
For more information about this property, please contact
Athertons, BB7 on +44 1254 477554 * (local rate)
Disclaimer
Property descriptions and related information displayed on this page, with the exclusion of Running Costs data, are marketing materials provided by Athertons, and do not constitute property particulars. Please contact Athertons for full details and further information. The Running Costs data displayed on this page are provided by PrimeLocation to give an indication of potential running costs based on various data sources. PrimeLocation does not warrant or accept any responsibility for the accuracy or completeness of the property descriptions, related information or Running Costs data provided here.
























































.gif)

