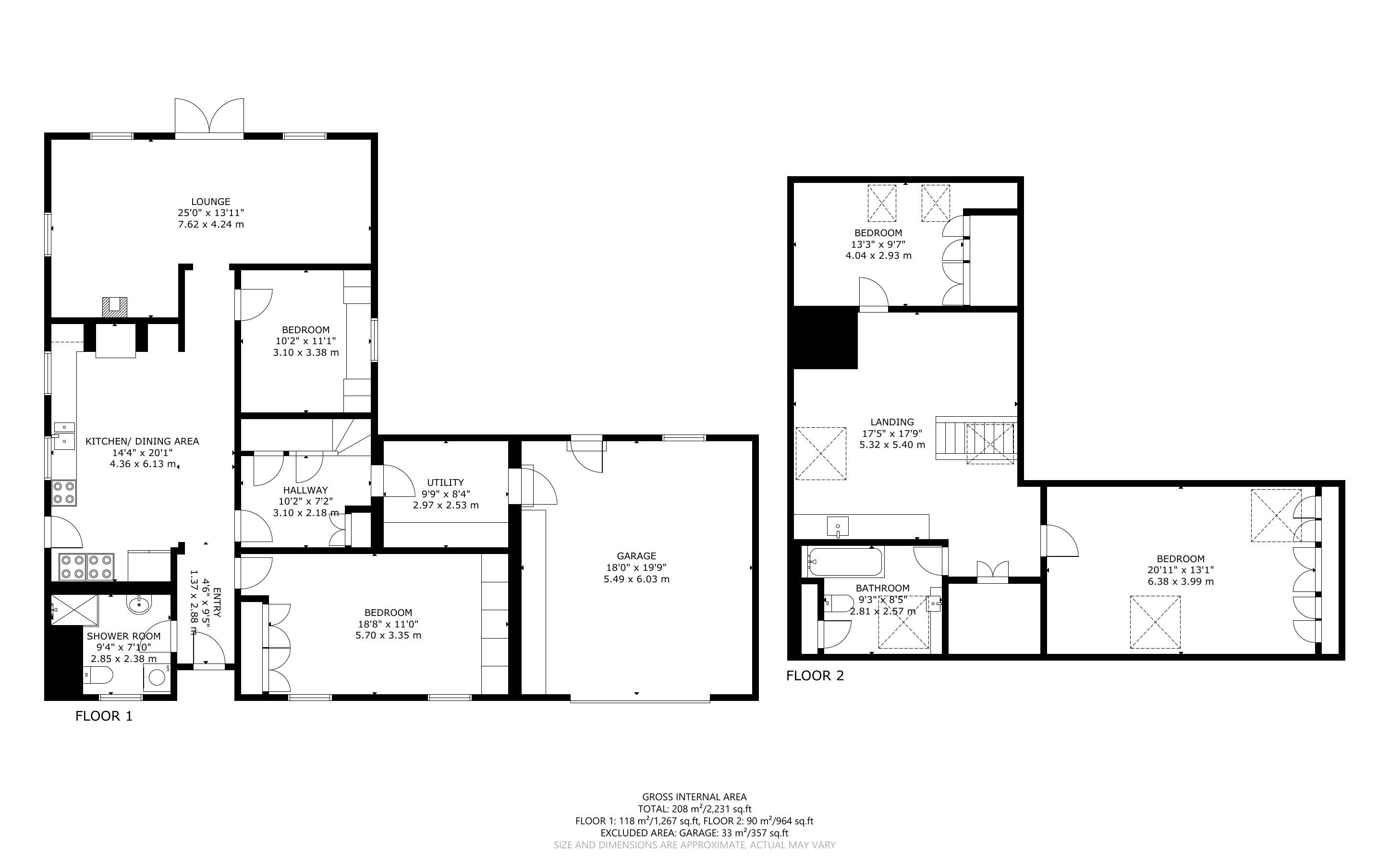Detached house for sale in North Street, Hellingly, East Sussex BN27
Just added* Calls to this number will be recorded for quality, compliance and training purposes.
Property description
Guide price: £885,000-£920,000
A unique opportunity to purchase a detached 4 bedroom chalet bungalow on an impressive one acre plot sitting in a slightly elevated position, close to the rural village of Hellingly, East Sussex. With over 2000 sq ft of living accommodation, planning permission to extend even further and countryside views, this property is ideal for families looking for a peaceful retreat in a convenient location.
Key features:-
2448 sq ft detached chalet bungalow
pp agreed to extend wd/2023/0656/F
plans to build outside kitchen wd/2023/2902/ldp
4 double bedrooms
Shower room
refitted family bathroom
kitchen/diner
utility room
large landing/office/playroom
triple glazing to ground floor
underfloor heating
large integral garage/workshop
car port with electric charger
driveway and off road parking
large wrap-around terrace
1 acre plot (tbv) south facing
Countryside views
This charming property sits centrally on a 1 acre plot (tbv) and is set back from the main road via a large driveway. Approaching the front of the house you will appreciate the private setting enhanced with tall mature trees and shrubs which surround the plot ensuring that you are not overlooked. As you step inside you will be greeted by a welcoming ambiance that flows seamlessly through the entire house, the entrance hallway leads to a 20’ kitchen/diner, fitted with country style wooden wall and base units for plenty of storage, offering a perfect space for cooking and dining. The kitchen comprises a solid fuel aga, plus a freestanding double range electric cooker and space for an American style fridge/freezer with a kitchen door to the surrounding terrace and garden.
The triple aspect lounge provides an abundance of light and views towards the garden and countryside beyond, it features a log burner to unwind and enjoy cosy nights and double doors opening out to the terrace for warmer evenings. On the ground floor, you'll also find two well-proportioned double bedrooms with fitted wardrobes, a practical shower room, utility area leading into an integral garage with room for one vehicle, plus a built-in workshop providing ample space for hobbies and storage. The property is further enhanced by triple glazing on the ground floor, ensuring energy efficiency and a quiet interior environment.
Stairs from the hallway rise to the second floor and a very large landing which could be utilised as a playroom/office/exercise area. There is a linen cupboard and two further bedrooms with fitted wardrobes, a re-fitted family bathroom comprising a panelled bath, vanity unit with inset basin and modern toilet. The use of pine decor throughout the bungalow gives a ‘Scandinavian feel’ to the property.
Outside:- Sitting centrally on the plot with surrounding hedges and trees, the south facing gardens are mainly laid to lawn with post and rail fencing and provide endless possibilities for gardening, outdoor activities or simply soaking up the serene surroundings. There is a fantastic wrap-around terrace that has been recently added to the back of the property which is great for entertaining and al-fresco dining. Towards the end of the garden is an ornate pond to sit beside and enjoy the peaceful surroundings, along with many fruit trees in the orchard such as apples, pears and plums. There is planning permission agreed to completely extend the property to include a swimming pool and outside kitchen should one wish to take on this project or something similar to further enhance the property.
Planning permissions agreed: Proposed ground floor rear extension, proposed hip to gable extension and first floor rear extension to create a blacony along with the addition of dormer windows and associated external works – wd/2023/0656/F
permitted development rights: Proposed outbuilding provided with Class E of the permitted development guidelines. This is to build an outside kitchen/Taverna for which plans have been drawn up. Wd/2023/2902/ldp
location:- Hellingly is a small rural village with its own picturesque and historic parish church, a local Community Hub which is a recent addition for community activities and the popular Hellingly Primary School, situated between the village of Horam and the larger town or Hailsham with its extensive shopping and leisure facilities.
Agents comments: “Embrace a lifestyle of comfort, convenience, and natural beauty in this exceptional chalet bungalow”
additional info - Utilities: Mains water, Mains drainage plus cesspit for WC, underfloor heating, plus storage heaters, broadband – superfast, EPC: E, Council Tax: G
Property info
For more information about this property, please contact
VC Estates, TN21 on +44 1323 376383 * (local rate)
Disclaimer
Property descriptions and related information displayed on this page, with the exclusion of Running Costs data, are marketing materials provided by VC Estates, and do not constitute property particulars. Please contact VC Estates for full details and further information. The Running Costs data displayed on this page are provided by PrimeLocation to give an indication of potential running costs based on various data sources. PrimeLocation does not warrant or accept any responsibility for the accuracy or completeness of the property descriptions, related information or Running Costs data provided here.


























































.png)
