Cottage for sale in Church Lane, Thorpe Langton, Market Harborough LE16
Just added* Calls to this number will be recorded for quality, compliance and training purposes.
Property features
- Characterful Three Storey Home
- Five Bedrooms
- Versatile Reception Rooms
- Well, Maintained Gardens, Driveway & Double Garage
- Planning Permission granted For Further Extension
- Council Tax Band F & EPC Rating E
Property description
This delightful period property is situated in the highly regarded village of Thorpe Langton, and enjoys views over the countryside and village, at the front and rear.
The original Georgian cottage has been extended to, and the property now provides spacious and versatile accommodation arranged over three floors including; a welcoming entrance hall, a beautiful sitting room with a feature fireplace, a formal dining room, a cottage style kitchen with Shaker style units with walk in pantry, a conservatory, a family room, and a guest wc/utility room on the ground floor, three double bedrooms, a bathroom, a shower room, and a wc on the first floor, and two further bedrooms (one currently used as a office/games room), plus eaves storage on the second floor.
Benefiting from gas central heating and part double glazing, the property has attractive gardens to the front side and rear, laid to flower beds, lawns, and patio seating areas. The gated driveway and detached double garage, provide off road parking for a number of vehicles.
Planning permission has been granted for the demolition of the existing conservatory and garage, and the erection of a two storey side extension and erection of a single storey rear extension, also the erection of a replacement triple garage including carport with a room above, that may be suitable as annex accommodation. Plans can be viewed at the Harborough District Council Planning Application page.
Early viewing is strongly recommended.
Accommodation
The wood entrance door at the front of the property opens to the welcoming entrance hall. Here, there is a fitted door mat, and open access to the formal sitting room.
The sitting room has a log burner, central beam to the ceiling, and a window overlooking the front. There is access to the dining room, which has beams to the ceiling, a multi fuel burner, and a window overlooking the front.
Fitted with a range of Shaker style wall, drawer and base units, and granite work surfaces, the kitchen has integrated appliances including a dishwasher, a neff double oven, and a neff hob with an extractor hood over. There is a large walk in pantry store with shelving, and space for a fridge/freezer. From the kitchen, there is access to the guest wc/utility room, the family room, and the conservatory.
Of UPVC construction, the conservatory has French doors opening to the rear garden.
The guest wc/utility room has a Burlington sink, space and plumbing for a washing machine, and a wc. The floor standing Baxi boiler is housed here.
The modern and bright family room/snug has a window overlooking the patio, and a UPVC glass panelled door opening to the garden.
On reaching the first floor, the landing has stairs rising to the second floor, and doors into three good size bedrooms (two with views over the village church and countryside beyond, one also with wardrobes and a Burlington sink), the family bathroom, the shower room, and the separate wc.
The second floor enjoys beautiful views, and is home to the dual aspect games room/study, which could lend itself for use as a fifth bedroom. There is eaves storage, and access to the fourth bedroom, which has sloping ceilings, and a window overlooking the garden.
Outside
There is gated access to the gravelled driveway, which provides off road parking for a number of vehicles, and in turn gives access to the double garage (with an up and over door to the front, power and lighting connected, eaves storage, and a pedestrian door), and the entrance door.
The adjacent garden is laid to lawn, with mature shrubs.
Sweeping to the side and rear, the gardens include lawned areas, established trees (including apple trees), attractive flower and shrub beds, well maintained rose beds, and a patio seating area with a brick built barbecue.
With fenced, hedged and walled boundaries, the gardens have external lighting, an external tap, and house a timber storage shed, and a greenhouse.
Granted Planning Permission
Planning permission has been granted for the demolition of the existing conservatory and garage, and the erection of a two storey side extension and erection of a single storey rear extension, also the erection of a replacement triple garage including carport with a room above, that may be suitable as annex accommodation. Full plans can be viewed at the Harborough District Council Planning Application page reference 23/01701/ful.
Please Note
The vendor of this property has a connection with Thomas James Estate Agents. This should have no bearing on the sale of the property and should cause no concern to prospective purchasers.
Council Tax Band
Council Tax Band F. Harborough District Council.
Amount Payable 2024/2025 £3077.43.
Thorpe Langton
Thorpe Langton is a picturesque village, just four miles from Market Harborough.
The village has a parish church, and a popular public house (The Bakers Arms). The railway station at Market Harborough provides excellent commuter links to London, and there are good road networks to Leicester, Derby, Nottingham and Melton Mowbray.
Referral Arrangement Note
Thomas James Estate Agents always refer sellers (and will offer to refer buyers) to Premier Property Lawyers, Ives & Co, and Curtis & Parkinson for conveyancing services (as above). It is your decision as to whether or not you choose to deal with these conveyancers. Should you decide to use the conveyancers named above, you should know that Thomas James Estate Agents would receive a referral fee of between £120 and £240 including VAT from them, for recommending you to them.
Property info
Cam03997G0-Pr0004-All_Build.Jpg View original
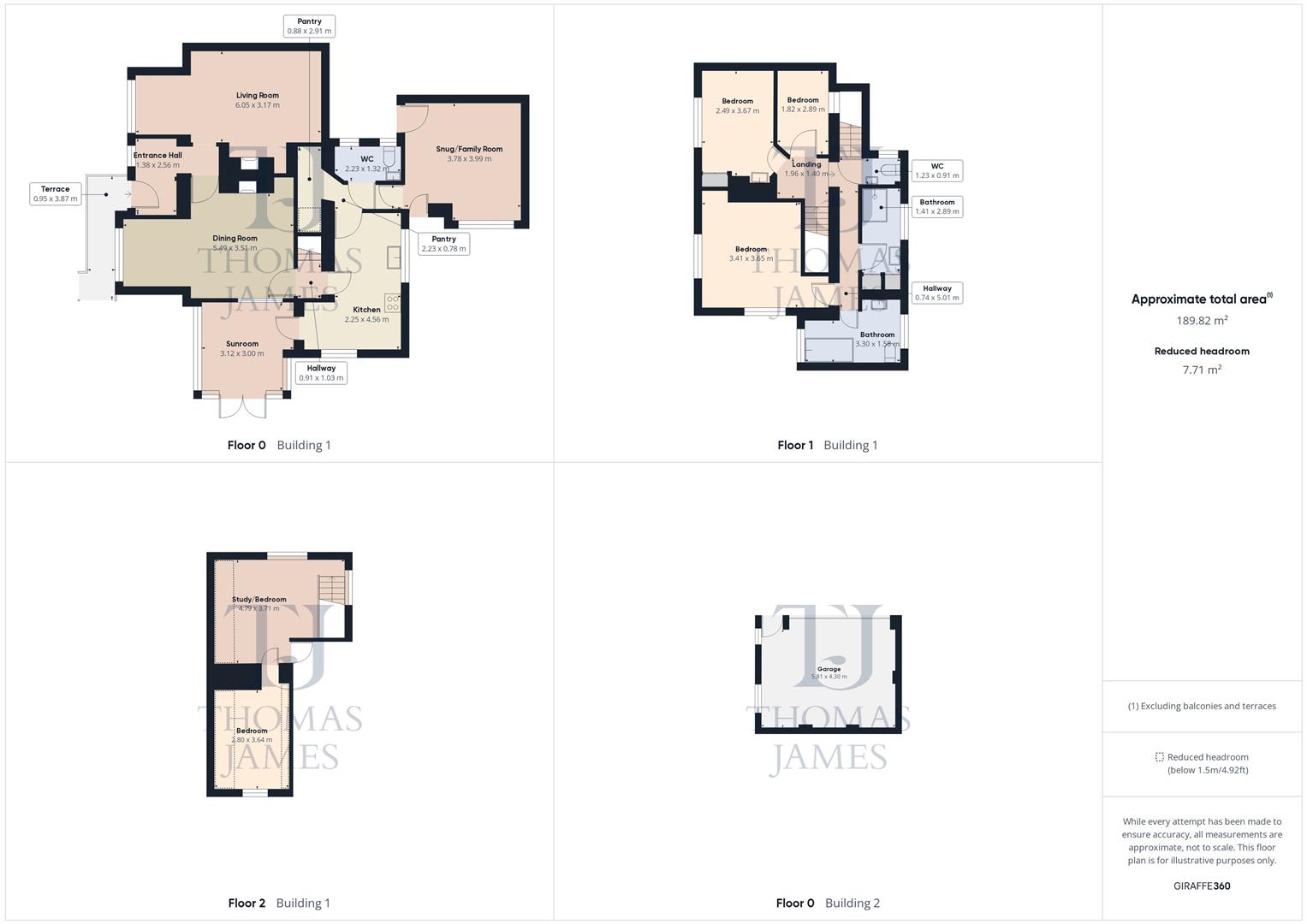
Cam03997G0-Pr0004-Build01.Jpg View original
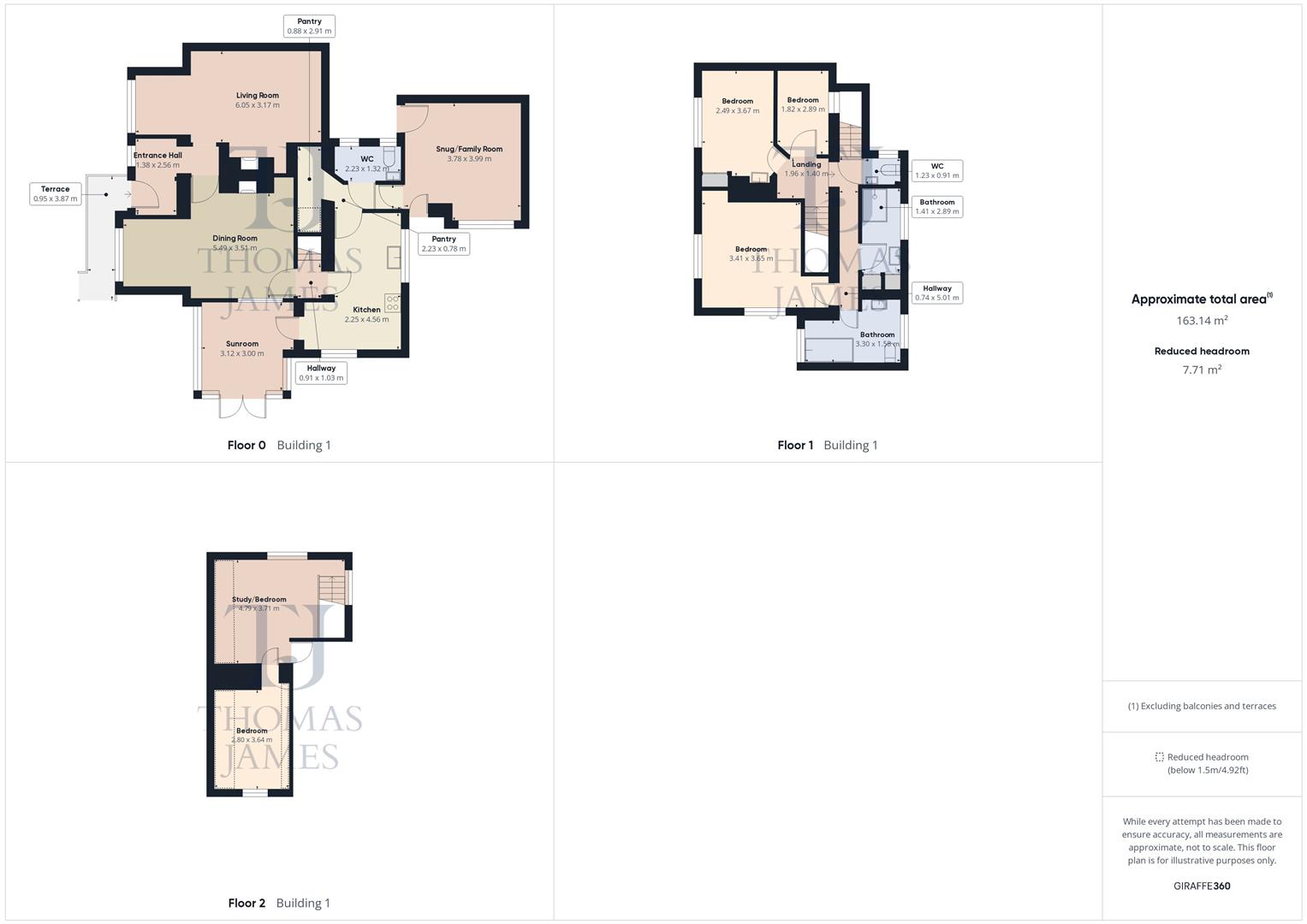
Cam03997G0-Pr0004-Build01-Floor00.Jpg View original
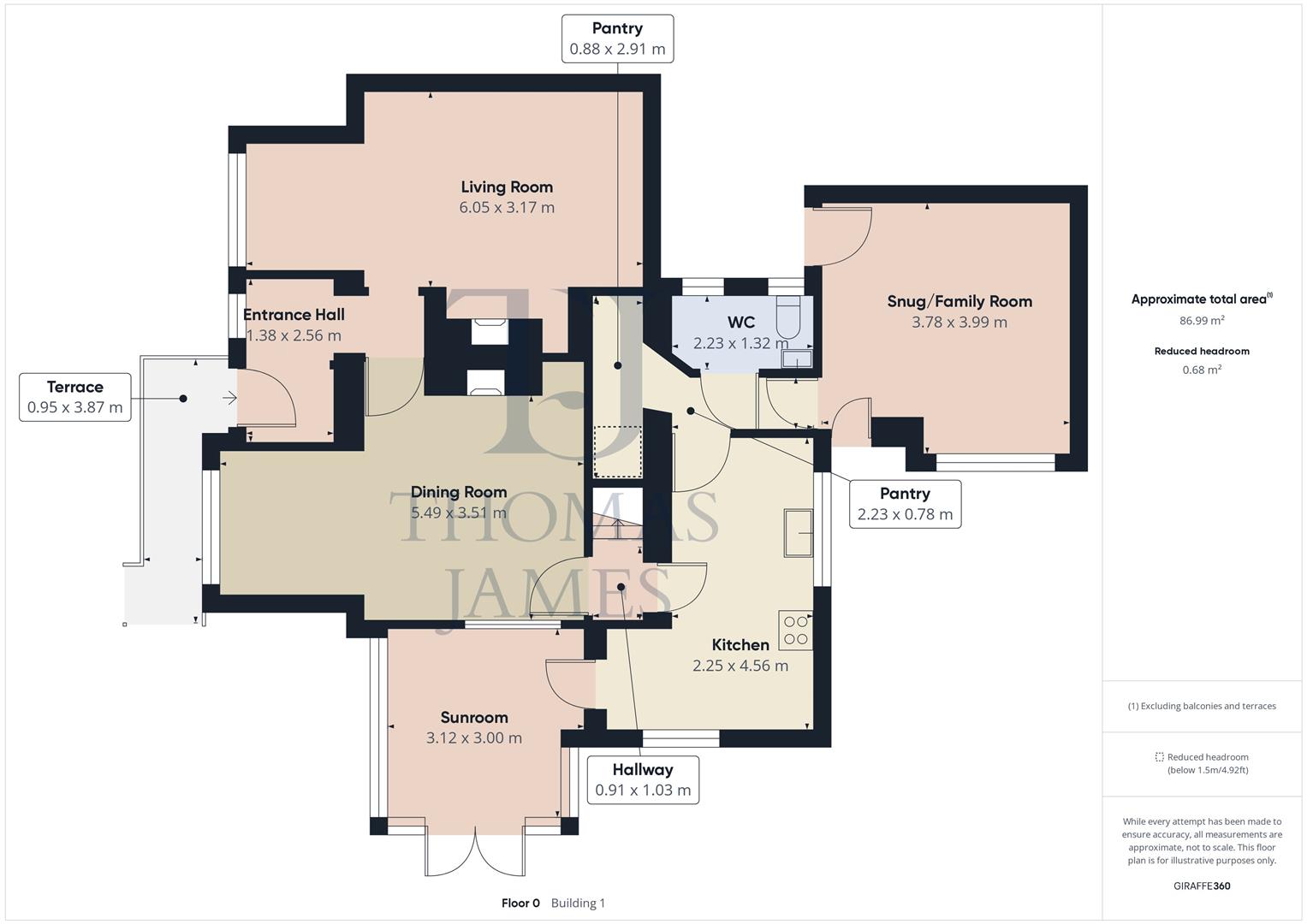
Cam03997G0-Pr0004-Build01-Floor01.Jpg View original
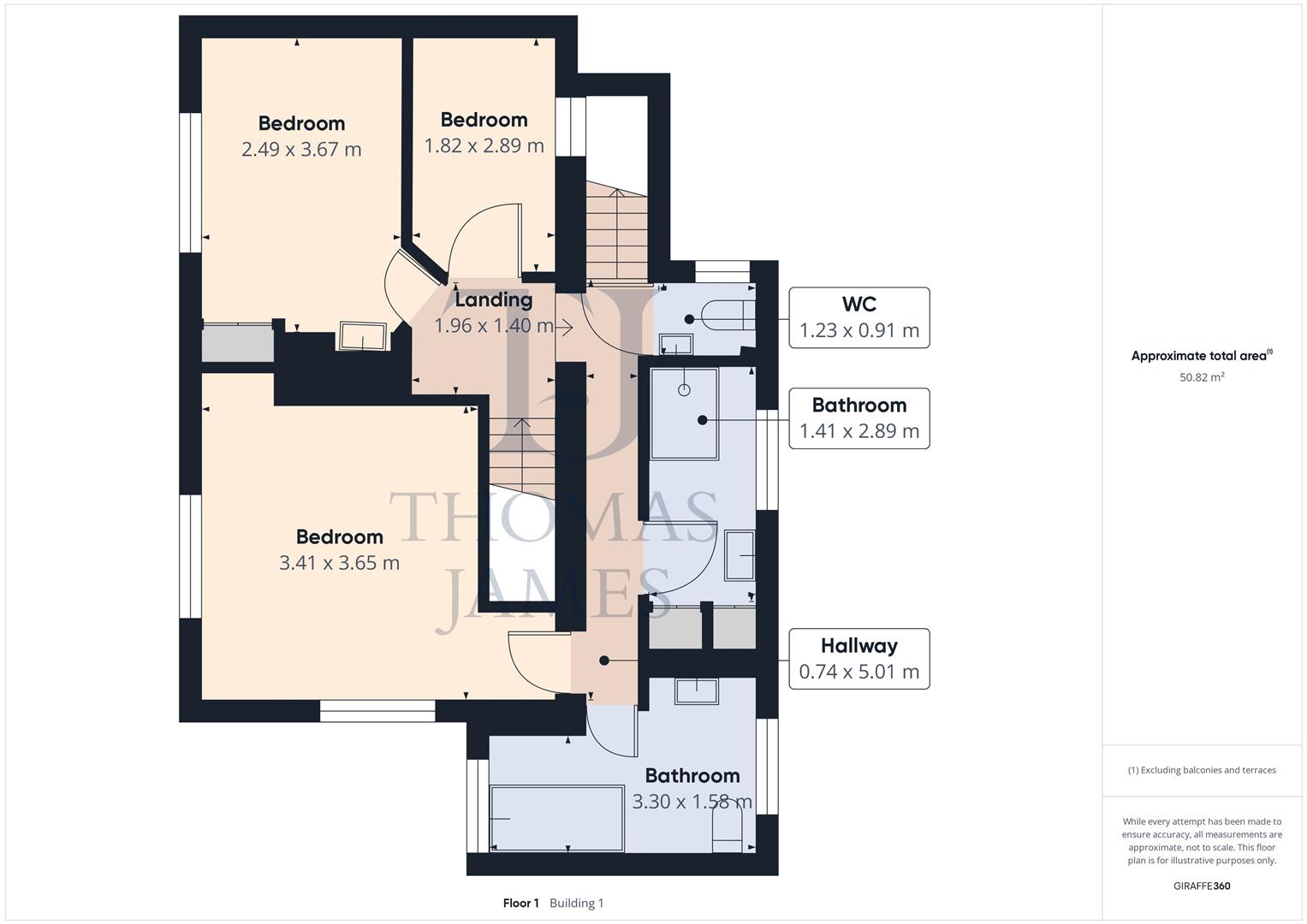
Cam03997G0-Pr0004-Build01-Floor02.Jpg View original
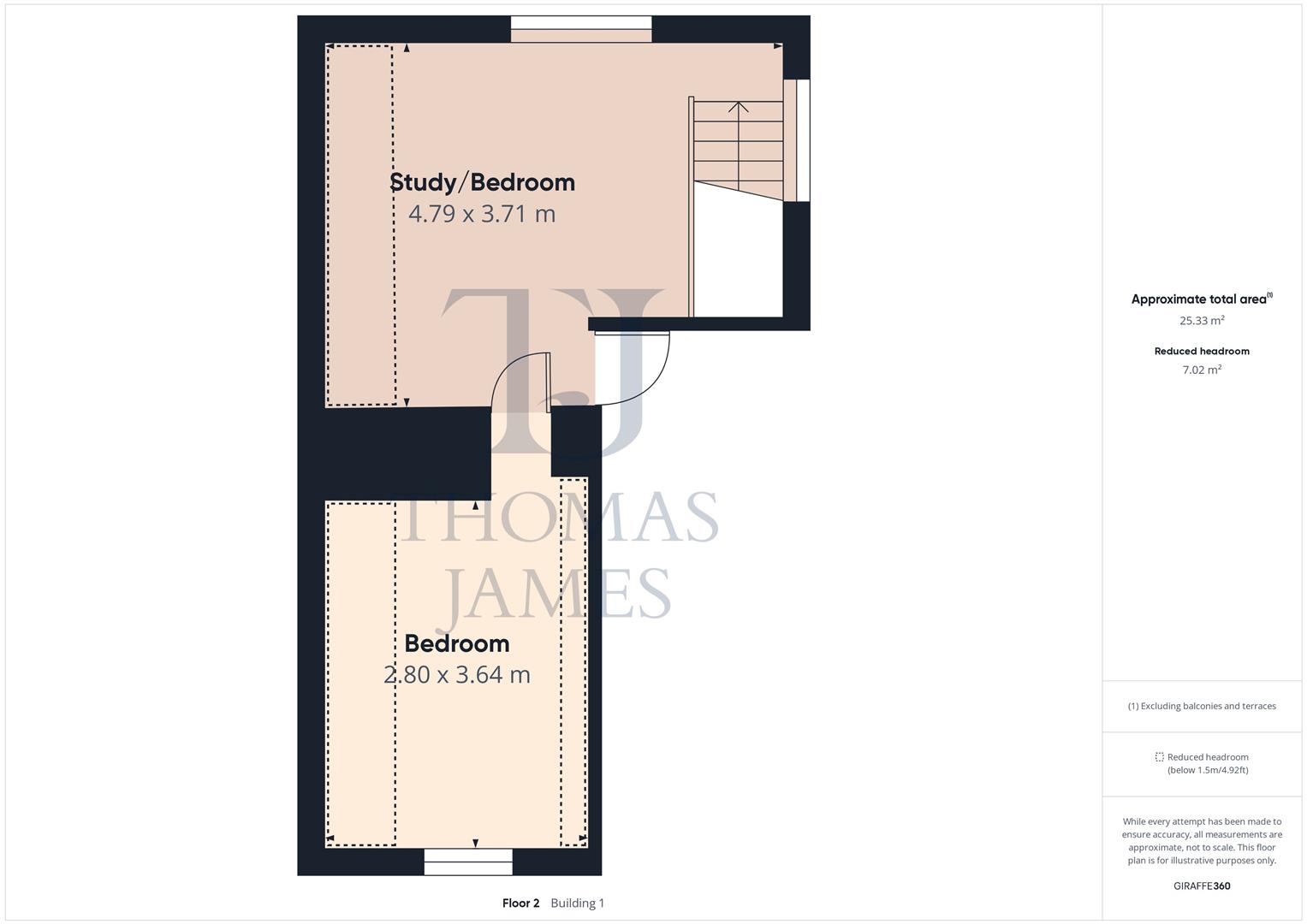
Cam03997G0-Pr0004-Build02-Floor00.Jpg View original
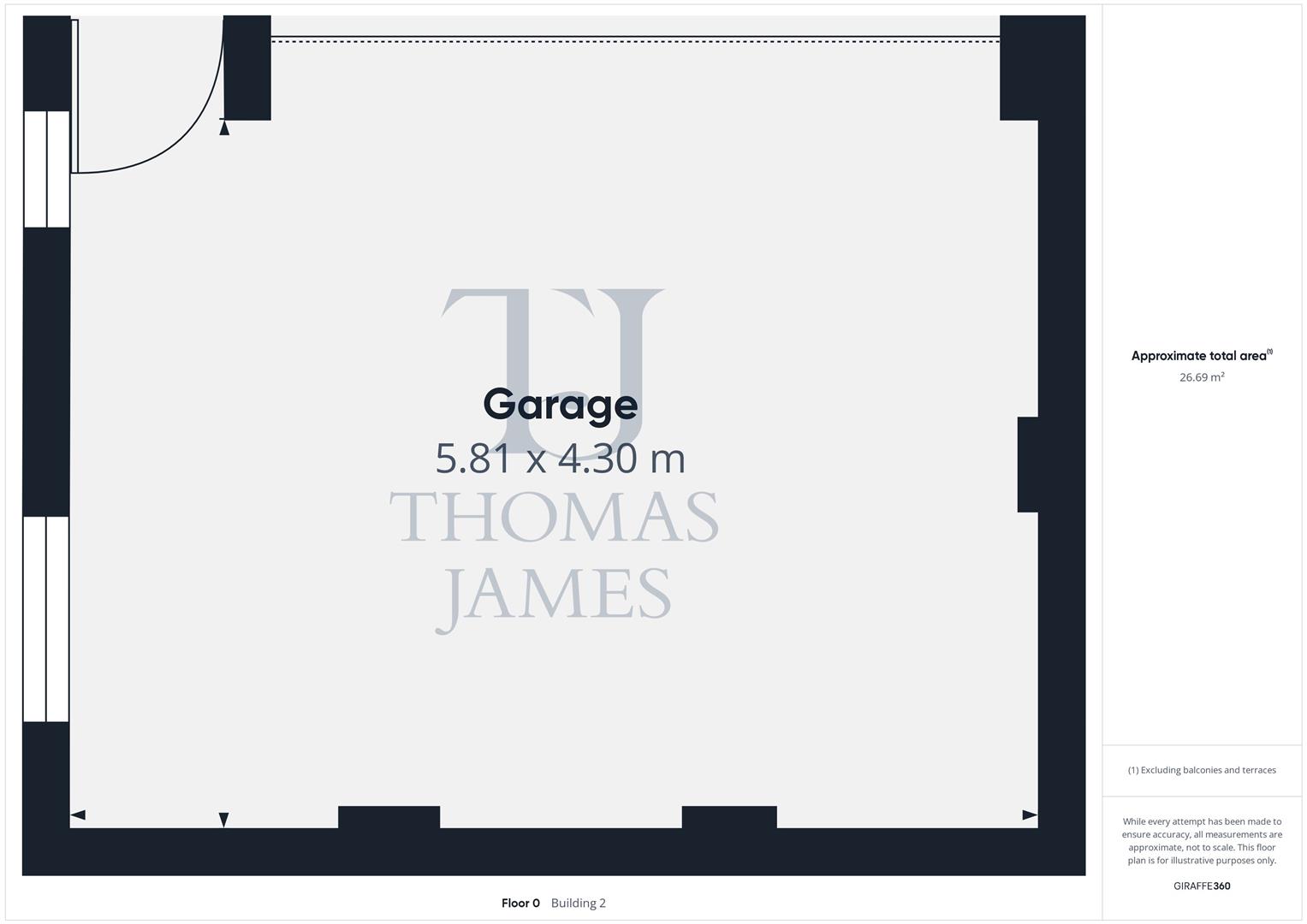
For more information about this property, please contact
Thomas James Estates, NG12 on +44 115 774 1349 * (local rate)
Disclaimer
Property descriptions and related information displayed on this page, with the exclusion of Running Costs data, are marketing materials provided by Thomas James Estates, and do not constitute property particulars. Please contact Thomas James Estates for full details and further information. The Running Costs data displayed on this page are provided by PrimeLocation to give an indication of potential running costs based on various data sources. PrimeLocation does not warrant or accept any responsibility for the accuracy or completeness of the property descriptions, related information or Running Costs data provided here.

















































.png)
