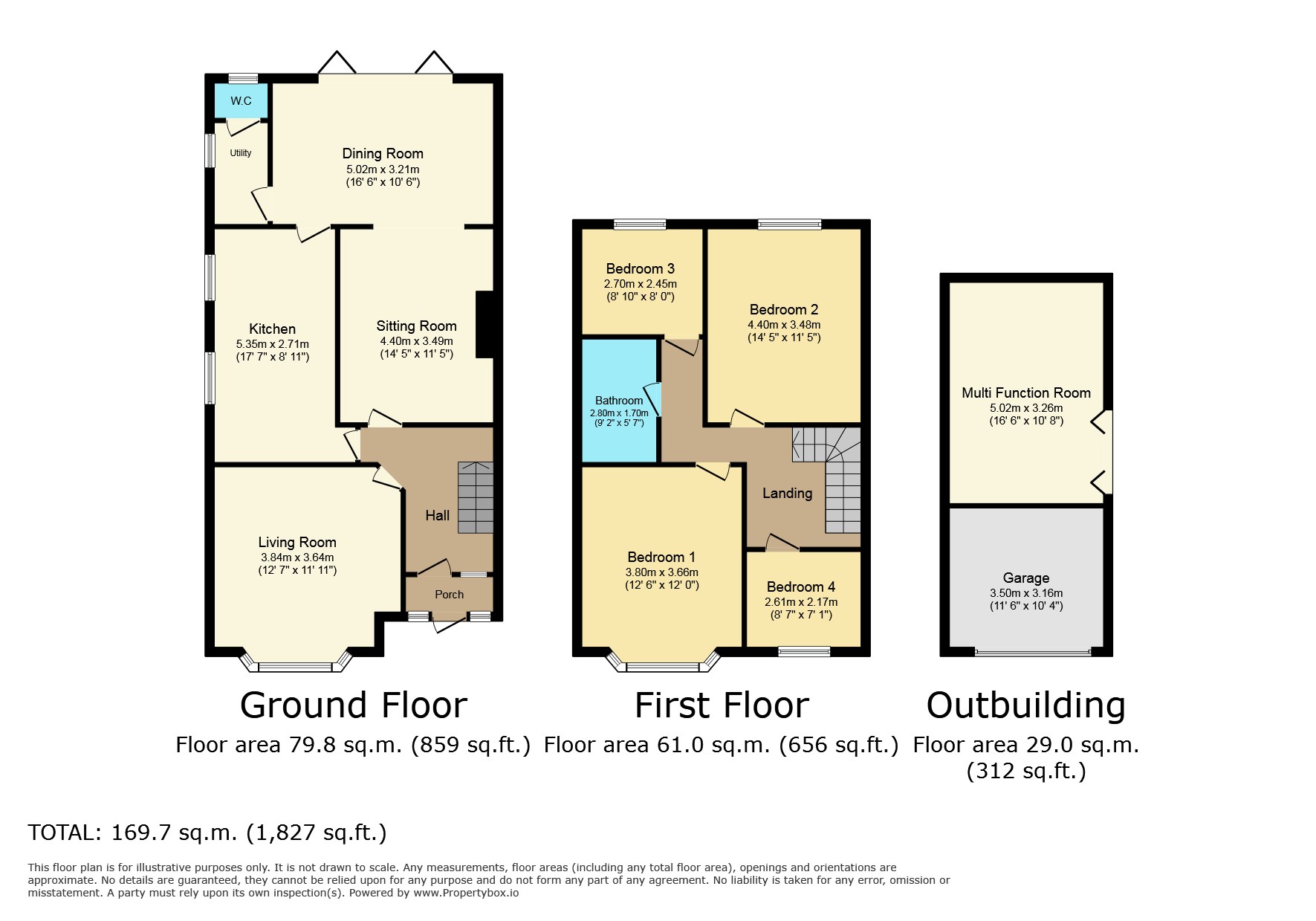Semi-detached house for sale in Redwing Lane, Stockton-On-Tees TS20
* Calls to this number will be recorded for quality, compliance and training purposes.
Property features
- Highly desirable and popular residential area
- Superb presentation to this extended home
- The Green and Trendy High Street are close by
- Wood burning stove to the bay fronted living room
- Open plan sitting room into the dining area with folding doors
- Superb fitted kitchen
- Contemporary bathroom with a shower cubicle and free standing bath
- Lovely gardens and a driveway to the garage
- A fantastic and versatile room to the rear of the garage with folding doors
Property description
Summary
This beautifully presented, extended home is ideally located in this popular and highly desired area of Crooksbarn, Norton. This residence will offer ease of access to the picturesque Village Green where Red House School is located and its then a short stroll to the tree lined High Street with an eclectic range of shops, bars and eateries.
The property has a garden to the front and a generously sized block paved driveway which will allow parking for numerous cars and leads to the garage. To the ground floor, the well presented and spacious accommodation includes: An entrance porch leads into the welcoming hall that has a turning staircase which leads to the first floor. The living room is bay fronted with a traditional column radiator and a feature fireplace housing the wood burning stove. The cosy sitting room has an upright radiator and is open plan with the dining room, over looking the rear garden this room benefits from the ability of opening the property to the garden with folding doors across the rear. The kitchen offers style and functionality with a feature island and slate flooring, complimented by a separate utility room and cloak room / w.c.
The first floor has a landing, the front bedroom is bay fronted with a lovely cast fireplace, bedrooms two also has a cast fireplace. Bedroom three is located to the rear and bedroom four is to the front. The contemporary bathroom with travertine tiling comes with a walk in shower cubicle and a free standing bath.
The rear garden to this home offers a high degree of privacy with patio, laid to lawn and low maintenance artificial grassed area. Another gem to this home is the multi functioning room with folding doors located to the rear of the garage, it has lots of possibilities such as a home office gym or children's playroom.
This superb dwelling has undergone numerous upgrades under its current ownership and only upon a viewing will this be fully appreciated.
Council Tax Band: E
Tenure: Freehold
Entrance Hall
A door from the porch leads into the hallway with a turning staircase and has a useful cupboard below.
Living Room (3.84m x 3.64m)
A bay fronted lounge with a column radiator and feature wood burner.
Sitting Room (4.40m x 3.49m)
With a vertical radiator and open plan into:-
Dining Room (5.02m x 3.21m)
Wall to wall folding doors at the rear, Velux windows and a tiled floor.
Kitchen (5.35m x 2.71m)
Fitted with centre piece feature island and a range of wall, base and drawer units, work surfaces inset to the bay incorporate the anthracite one and a half bowl sink and drainer complete with a hot mixer mixer tap for instant boiling water. There is room for range oven with a tiled splash back, integrated dishwasher. Windows to the side and a vertical radiator.
Utility Room
Fitted with units and a sink and drainer, plumbed for a washing machine and room for a dryer, window. Access to:-
Cloak Room W.C
Fitted with a wash hand basin and a W.C, window and radiator.
Landing
Loft access.
Bedroom 1 (3.80m x 3.66m)
A bay fronted bedroom with a feature fire place and a radiator.
Bedroom 2 (4.40m x 3.48m)
Window and a radiator. Feature fireplace.
Bedroom 3 (2.70m x 2.45m)
Window and radiator.
Bedroom 4 (2.61m x 2.17m)
Window and radiator.
Bathroom (2.8m x 1.7m)
A stylish bathroom with a walk in shower cubicle, a free standing bath, wash hand basin with a vanity unit below, travertine tiling, window and a towel rail.
Externally
There is a garden to the front which is low maintenance artificial grass and a good sized block paved driveway runs to the side garage. Access to the side leads to a generously sized rear garden that offers a high degree of privacy, with patio laid to lawn and areas of artificial grass.
Property info
For more information about this property, please contact
Pattinson - Norton, TS20 on +44 1642 966799 * (local rate)
Disclaimer
Property descriptions and related information displayed on this page, with the exclusion of Running Costs data, are marketing materials provided by Pattinson - Norton, and do not constitute property particulars. Please contact Pattinson - Norton for full details and further information. The Running Costs data displayed on this page are provided by PrimeLocation to give an indication of potential running costs based on various data sources. PrimeLocation does not warrant or accept any responsibility for the accuracy or completeness of the property descriptions, related information or Running Costs data provided here.







































.png)

