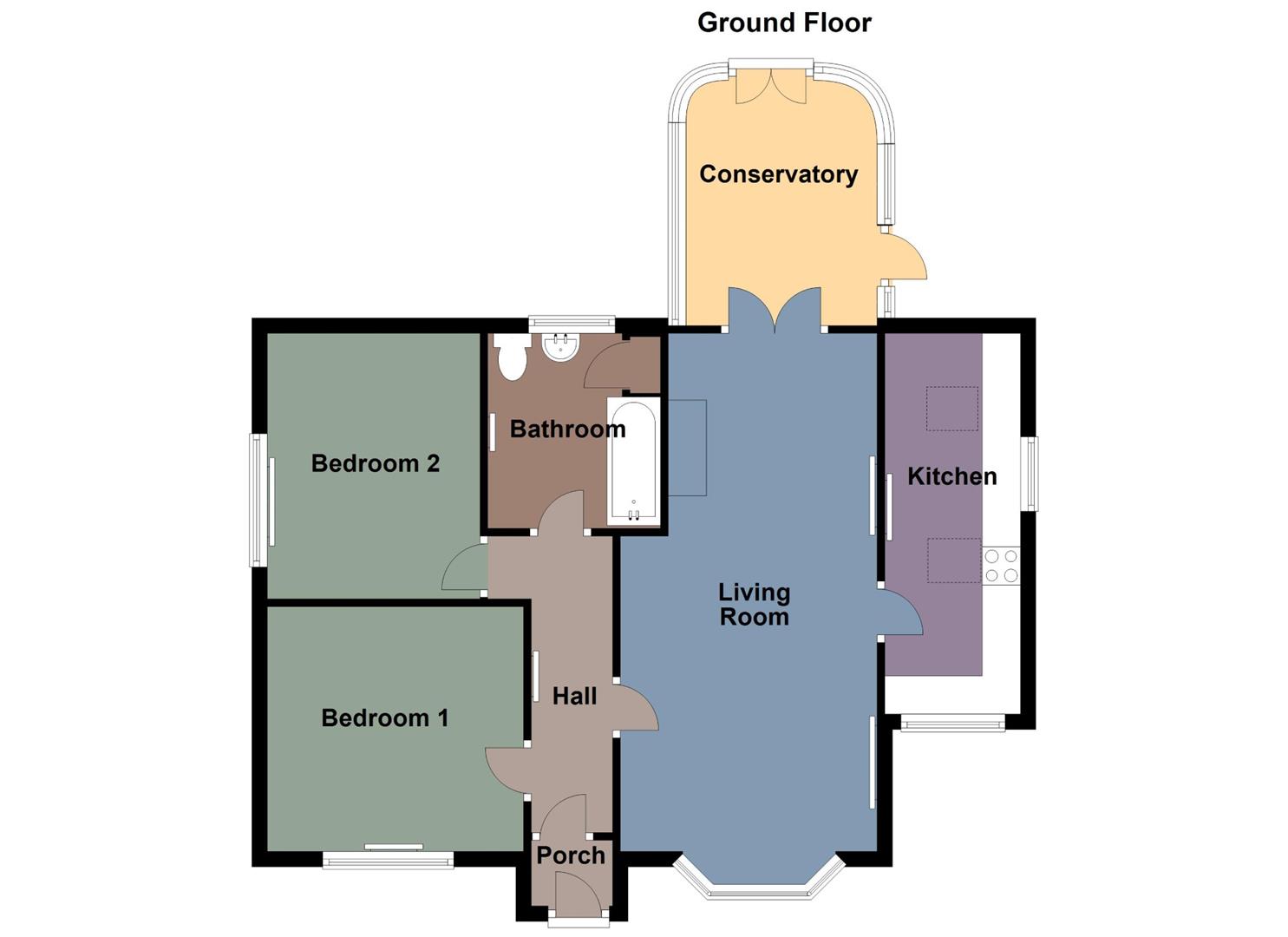Detached bungalow for sale in Llynfa Road, Penclawdd, Swansea SA4
* Calls to this number will be recorded for quality, compliance and training purposes.
Utilities and more details
Property features
- Charming two-bedroom detached bungalow
- Conveniently located in the popular coastal village of Penclawdd, Swansea, North Gower
- Surrounded by natural countryside beauty
- Easy access to local amenities and schools
- Close to the villages of Gowerton and Three Crosses
- Short drive to the M4, Swansea City Centre and the Gower Peninsula
- Driveway and gravel stone courtyard at the front
- Large garden at the rear featuring a patio area, lawn and an array of flowers and mature shrubs
Property description
Presenting a charming two-bedroom detached bungalow conveniently located in the popular coastal village of Penclawdd, Swansea, North Gower, surrounded by natural countryside beauty. With easy access to local amenities, schools and the villages of Gowerton and Three Crosses, this property is just a short drive to the M4, Swansea City Centre and the stunning Gower Peninsula.
The accommodation comprises a porch, hall, living room, kitchen, conservatory, two bedrooms, and a bathroom. Externally, to the front of the property, there is a driveway and a gravel stone courtyard, providing ample parking space and a charming entrance. To the rear of the property is a large garden featuring a patio area, a lawn and an array of flowers and mature shrubs, creating a beautiful and tranquil outdoor space.
The Accommodation Comprises
Porch
Entered via front door, tiled flooring.
Hall
Upon entering through the porch, you are greeted by a welcoming hall featuring a fitted carpet and a radiator, creating a cosy and inviting atmosphere.
Living Room (6.77m x 3.36m (22'3" x 11'0"))
The lounge features a double glazed bay window to the front, allowing ample natural light to flood the room. It includes a gas fire with a wooden surround, fitted carpet and two radiators, creating a warm and inviting space.
Another Aspect Of The Living Room
Kitchen (4.97m x 1.77m (16'4" x 5'10"))
The kitchen is fitted with a matching range of wall and base units and includes a 1+1/2 bowl sink unit. There is space for a fridge/freezer and plumbing for a washing machine and tumble dryer. The room is brightened by double glazed windows to the front and side, along with two skylights, tiled flooring and radiator.
Conservatory
Half brick construction with double glazed windows to side and rear, double doors leading to rear garden, laminate flooring.
Bedroom 1 (3.06m x 3.35m (10'0" x 11'0"))
Double glazed window to front, fitted carpet, radiator.
Bedroom 2 (3.47m x 2.78m (11'5" x 9'1"))
Double glazed window to side, fitted carpet, radiator.
Bathroom
The bathroom is fitted with a three-piece suite, comprising a bath with a shower over, a wash hand basin, and a WC. It features a frosted double glazed window to the rear, a storage cupboard, tiled walls and floor and a radiator.
External
To the front of the property, there is a driveway and a gravel stone courtyard, providing ample parking space and a charming entrance
Rear Garden
To the rear of the property is a large garden featuring a patio area, a lawn, and an array of flowers and mature shrubs, creating a beautiful and tranquil outdoor space.
Another Aspect Of The Rear Garden
Ariel Views
Agents Notes
Leasehold Lease Start Date 30 Jul 1956 End Date 25 Mar 2955
Lease Term 999 years from 25 March 1956
Lease Term Remaining 931 years
Council Band - D
Services - Services - Mains electric. Mains sewerage. Mains Gas. Water Meter.
Mobile Coverage - EE Three Vodafone O2
Broadband - Basic 16 Mbps Superfast 66 Mbps
Satellite / Fibre TV Availability - BT Sky
Property info
For more information about this property, please contact
Astleys - Swansea, SA1 on +44 1792 925017 * (local rate)
Disclaimer
Property descriptions and related information displayed on this page, with the exclusion of Running Costs data, are marketing materials provided by Astleys - Swansea, and do not constitute property particulars. Please contact Astleys - Swansea for full details and further information. The Running Costs data displayed on this page are provided by PrimeLocation to give an indication of potential running costs based on various data sources. PrimeLocation does not warrant or accept any responsibility for the accuracy or completeness of the property descriptions, related information or Running Costs data provided here.


































.png)


