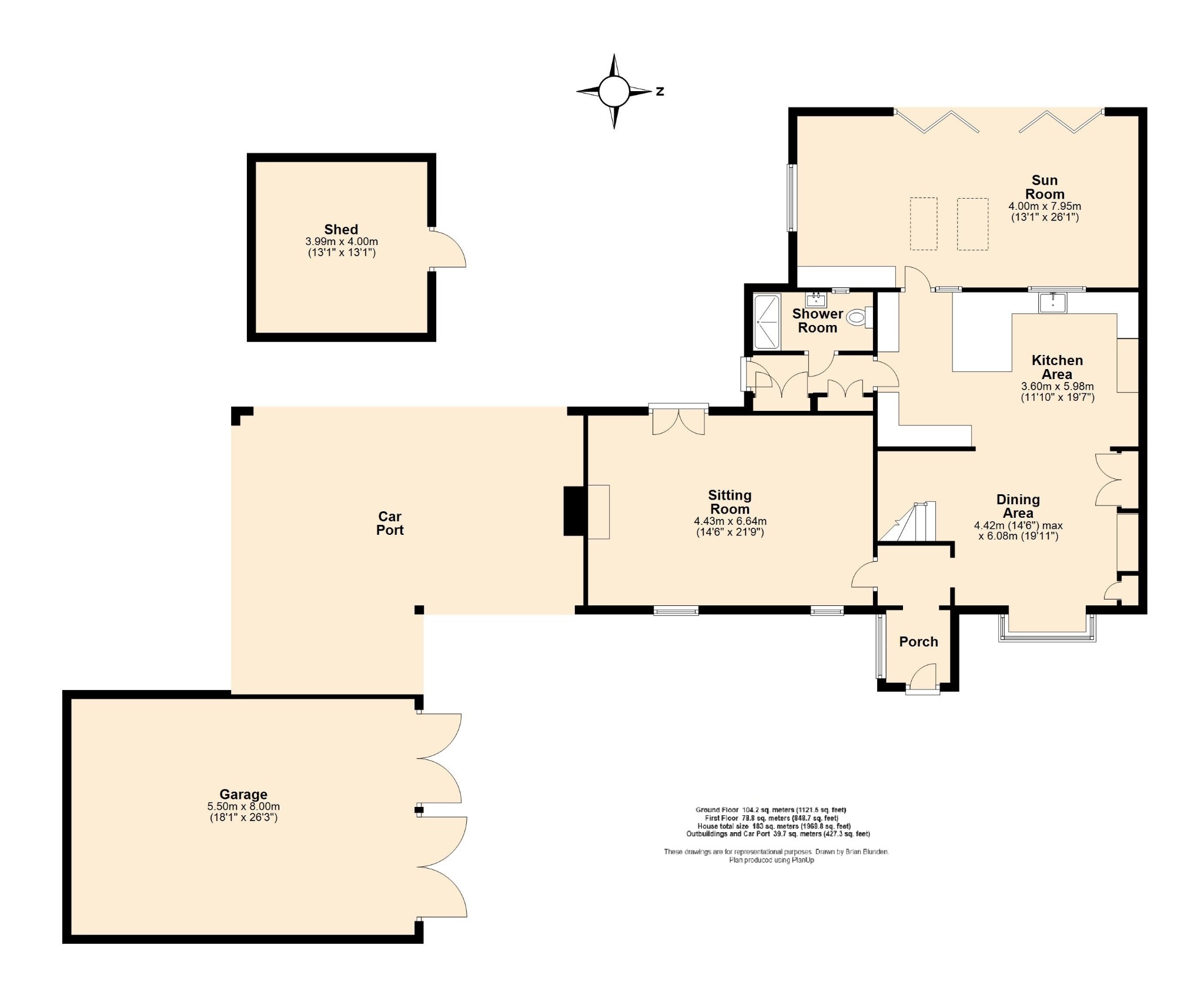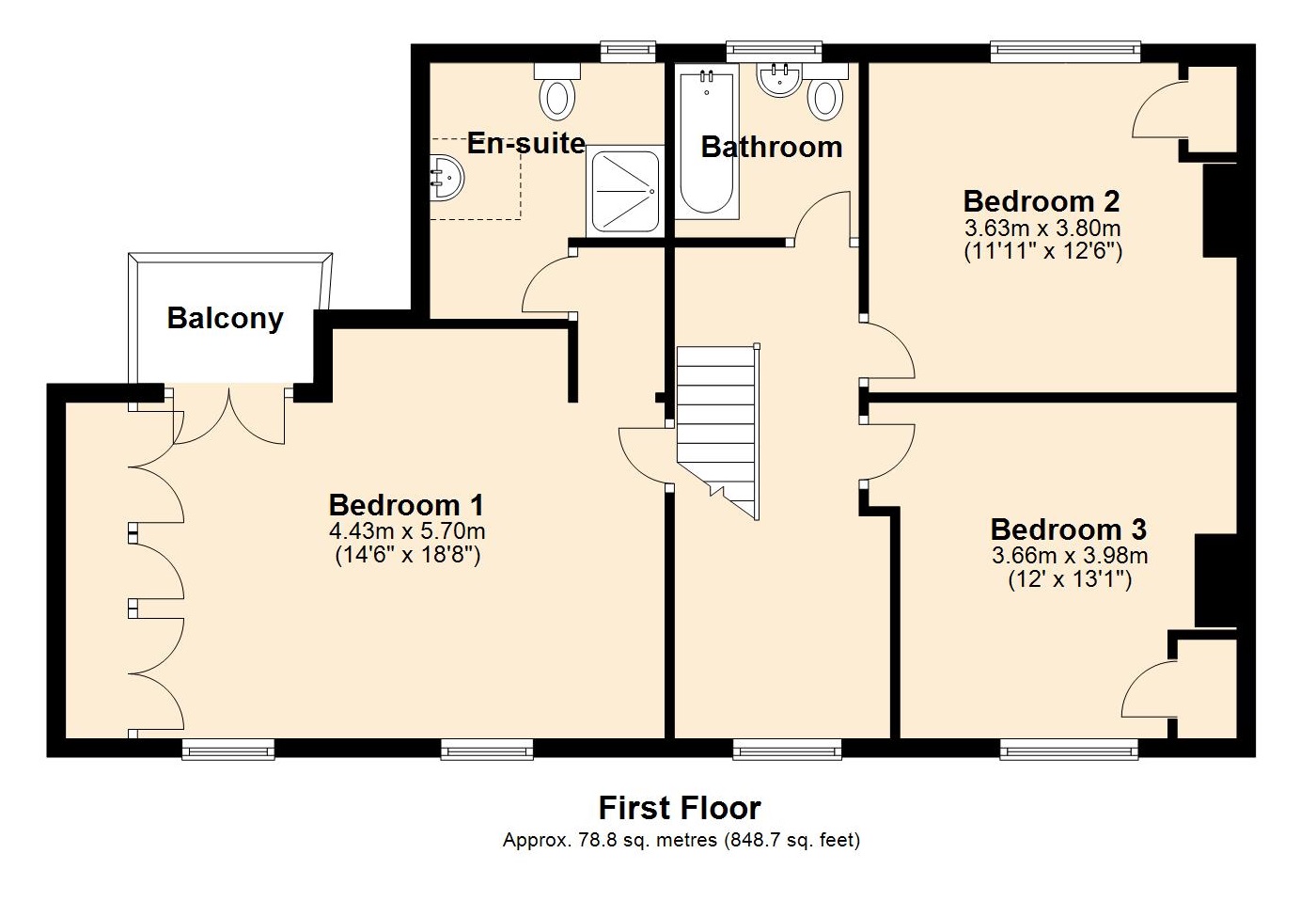Semi-detached house for sale in Wimland Road, Horsham, West Sussex RH12
Just added* Calls to this number will be recorded for quality, compliance and training purposes.
Property features
- Enlarged 1930's semi-detached house
- Nicely presented throughout
- Excellent family-centric accommodation
- Large reception rooms
- Well appointed fitted kitchen
- Family room with skylights & bi-fold doors
- Master bedroom with balcony & ensuite
- Good sized garden
- Extensive parking with double garage & carport
- No chain
Property description
Courtney Green are pleased to offer for sale this individual family residence situated in a semi rural location on the Eastern outskirts of Horsham near the village of Faygate. Having attractive elevations under a clay tiled roof, the property has been extended over the years and now offers good sized family accommodation and is situated on a large plot having extensive parking to the front with a wide expanse of lawn to the side and rear. A twin five bar gate leads to a front driveway and to the side is a large covered car port attached to twin garages. The accommodation is on two levels and comprises on the first floor, a principal bedroom with balcony overlooking the rear and an en-suite shower room, two further double bedrooms and a family bathroom. On the ground floor, a fully enclosed porch opens up to a large open plan kitchen dining room with separate kitchen and dining areas, equally spacious sitting room with feature full width inglenook style fireplace and a clock / shower room. Off the kitchen is an impressive, near full width sun room with bi-fold doors opening to the rear garden. Located in the garden is a large timber shed with power and light and the property has a mains water supply with shared private drainage and oil fired heating to radiators. By car Horsham town is approximately 7 miles distant and Horsham station 5 miles distant. The nearest station is Faygate which offers a commuter rail service and is only 1.7 miles distant.
The accommodation comprises:
Leaded double-glazed Front Door to
Entrance Hall
Double-glazed side aspect, radiator, ceramic tiled flooring, arch display opening.
Living Room
Twin double-glazed front aspect, double-glazed French doors to the rear garden. Full width feature fireplace with bressumer style Oak beam with wooden mantle and cupboards either side. Brick fire surround with herringbone style brick hearth, Oak flooring, radiator, 3 wall lights.
The Entrance Hall opens to
Family Room
With double-glazed bay front aspect, fitted bench seat, chimney breast with feature fireplace recess, having ceramic tiled inlay and herringbone style brick hearth, display recess above, built in cupboards, ceramic tiled flooring, under stairs cupboard. Wide opening with Oak beam to
Kitchen/Breakfast Room
Fitted with a range of base and wall mounted cupboards and drawers in Oak with wide granite worktop surfaces incorporating breakfast bar, seating area. Cooker recess with ceramic tiled inlay and oak beam, concealed filter, further recess for American style fridge with cold water feed. Ceramic twin bowl sink with chromium mono bloc tap, routed drainer, integrated dishwasher, door to side lobby with full width range of cupboards, ceramic tiled flooring, chromium towel warmer, door to
Cloak/Shower Room
Low level wc. Pedestal wash hand basin with chromium mixer tap, tiled splashback, oversized shower cubicle with Mira Sport electric shower unit with wall bracket and hand shower, extractor fan, laminate wood flooring.
Multi glazed panel and door, opens to
Fabulous Sun Room
With near full width bi-fold doors, double-glazed side aspect, twin double-glazed sky lights, ceramic tiled flooring, two radiators, down lighting, Oak display shelf and brick and granite seals, loft hatch with cantilever drop down ladder to the loft space.
From the Family Room turning staircase leads to
Split First Floor Landing / Study Area
Access to loft space, double-glazed front aspect, radiator.
Bedroom 2
Double-glazed front aspect, radiator, wardrobe cupboard with hanging rail and shelves, recessed built in shelving.
Bedroom 3
Double-glazed rear aspect, radiator, double width airing cupboard, recessed shelving.
Family Bathroom
Frosted double-glazed rear aspect, fitted with a panelled bath with chromium mixer tap and shower attachment, mosaic tiled splashback, pedestal wash hand basin with chromium mixer tap, low level wc., chromium towel warmer.
From the split level landing, step and door leads to
Principal Bedroom
Twin double-glazed front aspect and double-glazed french doors to balcony with wrought iron balustrade. Two radiators, full width hanging wardrobe cupboards with shelves to one side.
En-Suite Shower Room
Double-glazed side aspect and double-glazed skylight to the side. Oversized shower cubicle with Mira Sport electric shower with wall bracket and hand shower. Low level wc., wooden counter with a drawer and housing an oval wash hand basin with chromium mixer tap, mosaic tiled splashback, chromium towel warmer, porcelain tiled floor and walls, downlighting.
Outside
The property is approached via twin five-bar gate opening to a wide Cotswold stone forecourt, providing parking for several cars leading to attached covered barn style car port and timber framed garages. The property enjoys a good-sized garden, laid primarily to lawn with Cotswold stone pathways, mature oak and hedgerows. There is a large timber shed and concrete base for further outbuilding.
Ref: 24/5639/07/03
Council Tax Band – E
services
Mains water
Private drainage
Oil fired central heating
Agents Note: Potential buyers are advised of the following:
1) The property is situated on the Eastern fringe of Phase 2 of the North Horsham development.
2) Following a period of monitoring by an Insurance company, a tree has been removed on the grounds and no further action has been taken.
3) There is a shared cesspit in the adjoining property's grounds.
Referral Fees: Courtney Green routinely refer prospective purchasers to Nepcote Financial Ltd who may offer to arrange insurance and/or mortgages. Courtney Green may be entitled to receive 20% of any commission received by Nepcote Financial Ltd
Property info
For more information about this property, please contact
Courtney Green, RH12 on +44 1403 289133 * (local rate)
Disclaimer
Property descriptions and related information displayed on this page, with the exclusion of Running Costs data, are marketing materials provided by Courtney Green, and do not constitute property particulars. Please contact Courtney Green for full details and further information. The Running Costs data displayed on this page are provided by PrimeLocation to give an indication of potential running costs based on various data sources. PrimeLocation does not warrant or accept any responsibility for the accuracy or completeness of the property descriptions, related information or Running Costs data provided here.



































.png)

