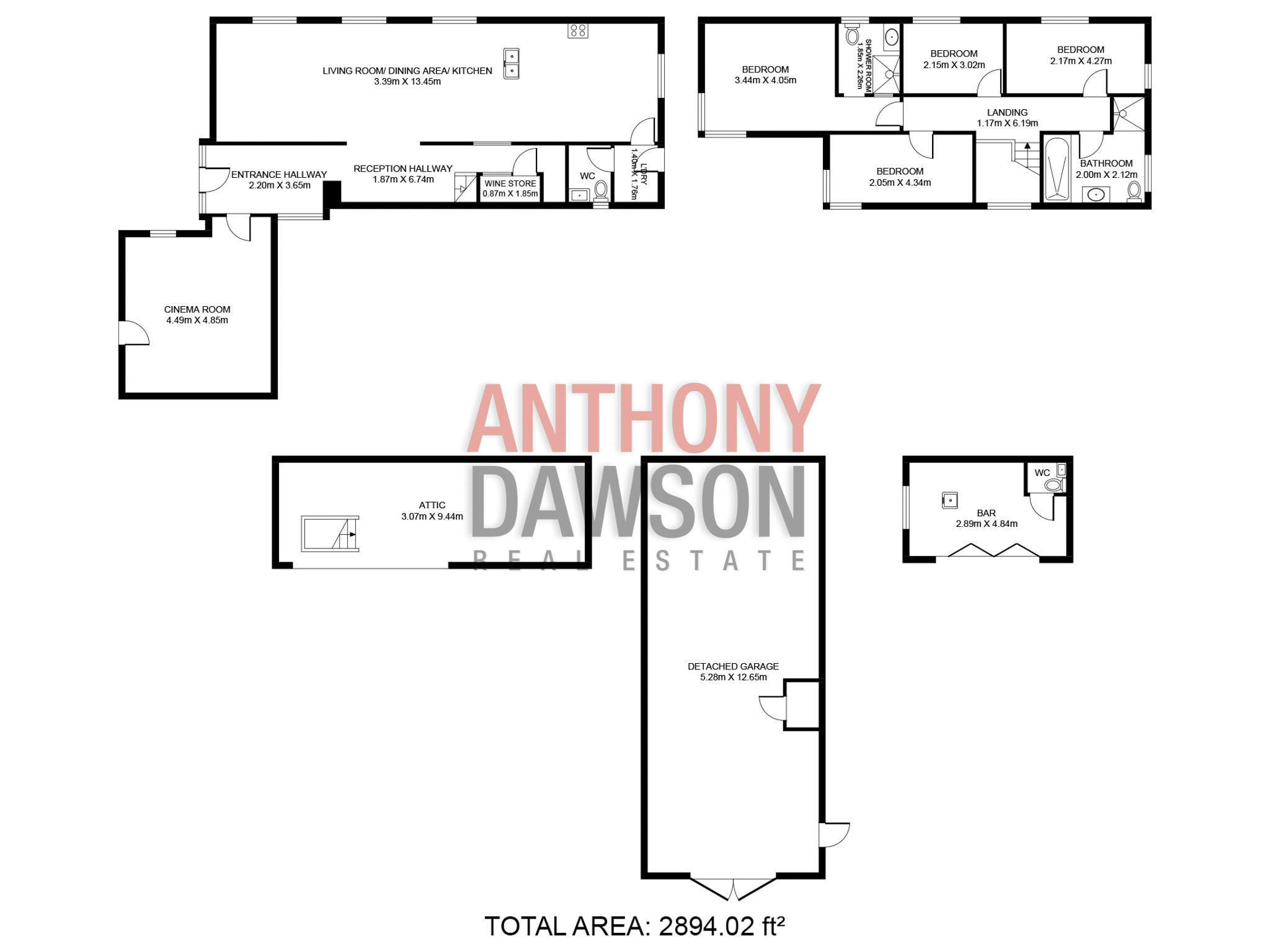Detached house for sale in Jockeysprings, Ridehalgh Lane, Burnley, Lancashire BB10
Just added* Calls to this number will be recorded for quality, compliance and training purposes.
Property features
- Perfect fusion of period building character and new, modern property functionality, efficiency and technology
- Extremely spacious and open plot with significant parking or play area
- Huge garage complete with mechanics pit an WC plus capacity to install a water generator.
- Amazing outdoor entertaining area
- Supremely peaceful rural setting
- Amazingly efficient B rated EPC rating
Property description
Overview
Guide price: £650,000 - £750,000
The Original Pump House: A Perfect Blend of History and Modern Elegance
Step into the enchanting world of Jockeysprings, where the charm of the past seamlessly merges with contemporary luxury. This exceptional property, once a humble pump house, has been thoughtfully transformed into a stunning family residence. Set on an expansive, serene plot, it is enveloped by the tranquillity of nature and boasts open aspect views. The current owners have truly excelled, creating a home that is both inviting and sophisticated.
Key Features:
Entrance Hallway: A welcoming space featuring a striking stone wall, recessed spotlights, built-in coat and shoe storage, ceramic tiled flooring, underfloor heating, and a floor-to-ceiling window that bathes the area in natural light.
Home Cinema: A fabulous addition, this cinema room includes a 180-inch screen, mood lighting, and a large uPVC double-glazed window, offering the ideal setting for family movie nights.
Reception Hallway: Showcasing a stunning oak and glass balustrade staircase, ceramic tiled flooring, under-stairs storage, and a wine store. A double-glazed uPVC patio door leads to the garden, with the space flowing seamlessly into the living and dining areas.
Wine Store: A bespoke oak wine store nestled under the stairs, adding a touch of elegance to the home.
Open Plan Living/Dining/Kitchen: An expansive open space designed for entertaining and family gatherings. The living area features a contemporary wood burner with split-faced tiling, recessed spotlights, and wall-mounted television points. The dining area provides ample space for a large table and chairs, while the stylish Howdens breakfast kitchen boasts top-of-the-line appliances, underfloor heating, and elegant finishes.
Utility Room: Equipped with a washing machine, space for a tumble dryer, fitted units, and ceramic tiled flooring.
Ground Floor W.C: A modern 2-piece suite with a push-button toilet, vanity sink, feature stone wall, and underfloor heating.
First Floor:
Master Bedroom: A spacious retreat with fitted wardrobes, large uPVC windows offering beautiful views, and an ensuite shower room with contemporary fixtures, including an LED rainfall shower head and underfloor heating.
Three Additional Bedrooms: Each well-proportioned, with features like fitted wardrobes, Karndean flooring, and large windows providing ample natural light and open views.
House Bathroom: A modern 4-piece suite with a walk-in shower, freestanding bath, large vanity sink, and underfloor heating.
Boarded Loft: Accessible via retractable ladders, this spacious loft offers plenty of storage space.
Outdoor Features:
Garden Bar: Perfect for entertaining, the garden bar area includes a partially covered hot tub with mood lighting, a fully equipped bar, fitted seating with storage, and a bi-folding door leading to the garden.
Detached Double Garage: A larger-than-average garage with ample space for car storage or a workshop, featuring lighting, power, and an additional W.C.
Beautifully Presented Garden: The garden features an artificial lawn, composite decking, a pergola, a contemporary water feature, and ample parking space. It’s the perfect setting for outdoor gatherings and relaxation.
Rural Setting: Located via a country lane, Jockeysprings offers tranquillity and stunning countryside walks right from the doorstep, while still being a short drive from local villages and towns.
This exceptional property benefits from a spring water supply and uses gas bottles for the kitchen hob. It features a septic tank and air source heating with individual room controls for optimal comfort. Fully renovated, the home boasts underfloor heating throughout, ensuring a warm and inviting atmosphere in every room.
Nestled on an expansive plot and accessed via a quaint country lane, Jockeysprings is enveloped by nature, offering breathtaking open aspect views. Are you looking for ample car parking space and a spacious garage? How about a beautifully landscaped garden with an artificial lawn, composite decking, a pergola, and a contemporary water feature? Does the idea of a bar and hot tub area sound appealing? This property promises a serene and luxurious lifestyle. Ready to enjoy the countryside's beauty right at your doorstep?
Council tax band: E
Property info
For more information about this property, please contact
Keller Williams, CM1 on +44 1277 576821 * (local rate)
Disclaimer
Property descriptions and related information displayed on this page, with the exclusion of Running Costs data, are marketing materials provided by Keller Williams, and do not constitute property particulars. Please contact Keller Williams for full details and further information. The Running Costs data displayed on this page are provided by PrimeLocation to give an indication of potential running costs based on various data sources. PrimeLocation does not warrant or accept any responsibility for the accuracy or completeness of the property descriptions, related information or Running Costs data provided here.
























.png)
