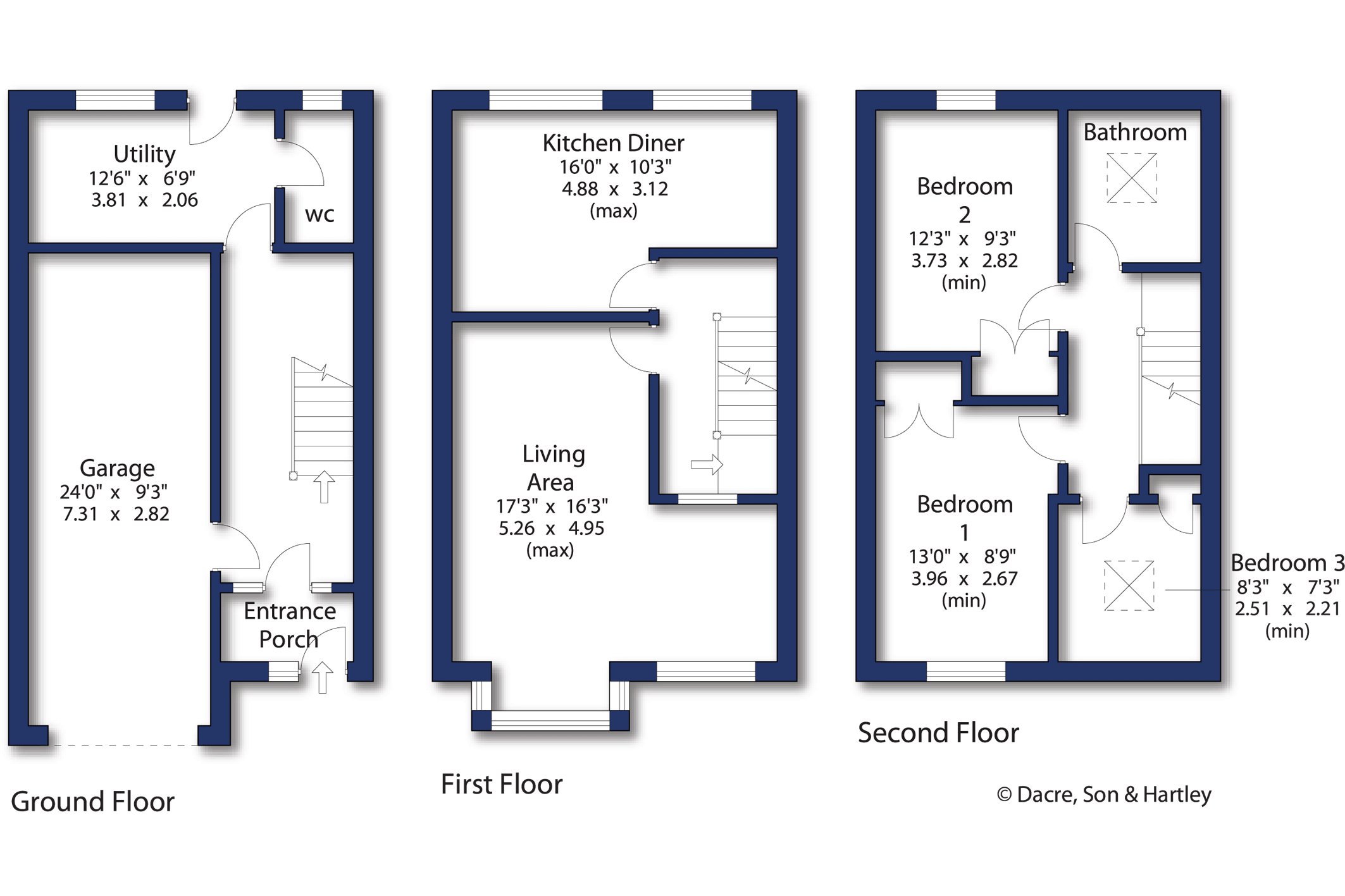End terrace house for sale in Ivy House Gardens, Gargrave, Skipton, North Yorkshire BD23
Just added* Calls to this number will be recorded for quality, compliance and training purposes.
Property features
- Modern three storey townhouse
- Three bedrooms
- Well-appointed throughout
- Integral garage
- Attractive gardens
- Quaint village location of Gargrave
- Close to local amenities
Property description
A modern, well presented three story end townhouse offering three bedrooms, an integral garage and attractive enclosed rear garden. Located in a quiet cul de sac location within the sought after village of Gargrave.
Ivy House gardens is a modern family home, planned across three floors. On entering the property at ground floor level is a small porch leading to a hallway with internal access into the garage which has a manual up and over door, power and lighting. Also accessed via the hallway is a utility room which offers plumbing for a washing machine, base and wall units with worktops over, Belfast sink, housing the gas combination boiler and door leading to the rear garden. Off this room is a useful w.c. Fitted with two piece suite.
To the first floor, is the spacious living room which incorporates a dining area and a bay window allowing for an array of natural lighting. An internal window provides further lighting through to the landing. The kitchen diner has an attractive range of modern wall, base and drawer units along with integrated appliances including an induction hob with overhead extractor, fridge freezer, electric oven and dishwasher. The kitchen is superbly presented and features ingenious storage solutions. There are also attractive views onto the rear garden.
The second floor has three bedrooms, two double rooms with one smaller room which is currently set up as a working from home office space, all of which have fitted storage/wardrobes and attractive views across the valley. The house bathroom, which has been recently updated by the present owners, is fitted with a modern three piece suite comprising of a P shaped bath with rainfall shower over, vanity wash basin, close coupled w.c., heated towel rail and Velux window.
Externally the property has one parking space and lawned garden to the front elevation, with a fully enclosed garden to the rear with lawn, patio, borders and benefits from the afternoon sun.
Local Authority & Council Tax Band
• North Yorkshire Council
• Council Tax Band D
Tenure, Services & Parking
• Freehold
• Mains electricity, water, drainage and gas are installed. Gas fired central heating.
• There is a tarmac driveway leading to the garage.
Please note that this property is in a conservation area.
Internet & Mobile Coverage
Information obtained from the Ofcom website indicates that an internet connection is available from at least one provider. Outdoor mobile coverage (excluding 5G) is likely to be available from at least one of the UKs four leading providers. Results are predictions and not a guarantee. Actual services may be different depending on particular circumstances and the precise location of the user and may be affected by network outages. For further information please refer to:
Gargrave is a popular residential village which straddles the River Aire and the Leeds/ Liverpool canal bordering the scenic countryside of the Yorkshire Dales Nation Park and there is easy access to a wide variety of scenic walks. The village includes a range of shops and a railway station. The market town of Skipton is approximately 5 miles distant and offers a comprehensive range of shops and other amenities and with rail services to Leeds, Bradford and London. Many West Yorkshire and East Lancashire business centres are within reasonable commuting distance.
On entering the village of Gargrave, drive towards the centre turning left onto East Street, proceed down taking the first right onto South Street and again first right into Ivy House Gardens. The property will then be easily identified by our Dacre, Son & Hartley 'For Sale' board.
Property info
For more information about this property, please contact
Dacre Son & Hartley - Skipton, BD23 on +44 1756 317920 * (local rate)
Disclaimer
Property descriptions and related information displayed on this page, with the exclusion of Running Costs data, are marketing materials provided by Dacre Son & Hartley - Skipton, and do not constitute property particulars. Please contact Dacre Son & Hartley - Skipton for full details and further information. The Running Costs data displayed on this page are provided by PrimeLocation to give an indication of potential running costs based on various data sources. PrimeLocation does not warrant or accept any responsibility for the accuracy or completeness of the property descriptions, related information or Running Costs data provided here.































.png)

