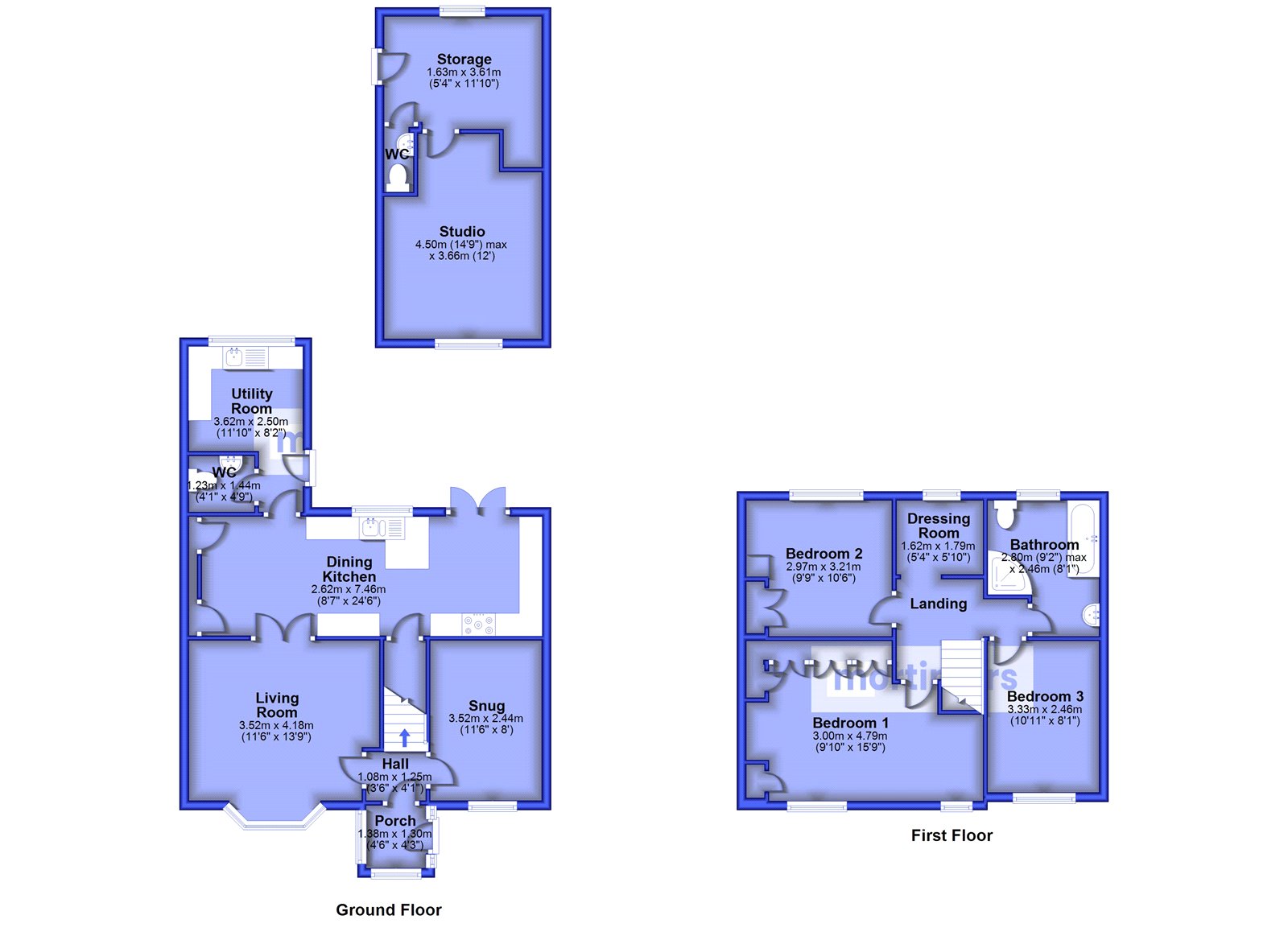Semi-detached house for sale in Littlemoor Road, Clitheroe, Lancashire BB7
Just added* Calls to this number will be recorded for quality, compliance and training purposes.
Property features
- Extended Semi-Detached
- Outbuilding Ideal for Office Use/Studio
- Large Dining Kitchen
- Separate Utility and Downstairs W.C
- Three Double Bedrooms, Dressing Room and Family Bathroom
- Two Ground Floor Reception Rooms
- Excellent Family Home in the Ribble Valley
- Tenure is Understood to be Leasehold on a 999 Year Term From 12 May 1938. Ground rent assumed nominal and uncollected
- EPC Rating D. Council Tax Band C Payable to rvbc
Property description
A delightful mature semi-detached home offering excellent living accommodation with double storey side extension.
Ideal for growing families, the property is situated in a highly convenient location for access both in and out of town and in the rear garden there is a useful detached outbuilding idea for studio / home office use.
With excellent local schools including Ribblesdale High School nearby.
Tenure is Understood to be Leasehold on a 999 Year Term From 12 May 1938. The Ground Rent is assumed nominal and uncollected. EPC Rating D. Council Tax Band C Payable to rvbc.
Entering the property into the front Porch via the PVC front door, there is a recently fitted composite door revealing the small inner hall with stairs to the First Floor and internal doors leading to two reception areas.
The reception room to the right is currently used as a snug but easily a Play Room or Office. Across the Hall the main Living Room is bay window fronted and has a gas fireplace, with glazed internal doors opening to the Dining Kitchen.
A surprisingly spacious Dining Kitchen comprises ample fitted units, integrated appliances including Bosch oven, gas hob with extractor above, fridge freezer, dishwasher, breakfast bar, sink unit and ample worktop space, PVC Patio Door to the rear garden and additional storage both near to the Dining Space and under the stairs. There is a separate Utility Room with ample storage space, plumbing for a washing machine, space for dryer, sink unit and separate W.C.
On the First Floor the Landing provides access to all the bedroom accommodation as well as loft access. The Master Bedroom has two windows with views of Kemple End and St James Church, whilst also benefitting from ample fitted wardrobes, with the second bedroom also having a fitted cupboard which formerly housed the cylinder. The Worcester central heating boiler is situated in the Dressing Room and there is a spacious Family Bathroom comprising four piece suite with corner Shower unit, Jacuzzi Bath, W.C, Wash Basin and central heating towel radiator.
Externally there is a brick paved driveway and low maintenance garden with loose stone and space for potted plants. At the rear there is a low maintenance garden with Patio, loose stone and access to the useful detached outbuilding which is ideal for a Studio/Work from Home space with electricity and W.C.
Regarding the location for schools the property is within walking distance of St Michael and St John's Primary School as well as Ribblesdale High School. The town centre and local supermarkets are also within walking distance as well as the Cricket & Rugby Club being nearby.
The property is situated along the left hand side of Littlemoor Road near to the Cricket Club and Rugby Club.
All Mains Services Are Installed.
Ground Floor
Porch (1.38m x 1.3m)
Hall (1.25m x 1.07m)
Snug (3.52m x 2.44m)
Living Room (4.18m x 3.52m)
Dining Kitchen (7.46m x 2.62m)
WC (1.44m x 1.23m)
Utility Room (3.62m x 2.5m)
First Floor
Bedroom 1 (4.79m x 3m)
Bedroom 2 (3.21m x 2.97m)
Dressing Room (1.79m x 1.62m)
Bathroom (2.8m x 2.46m)
Bedroom 3 (3.33m x 2.46m)
Landing (2.88m x 1.26m)
Outside
Storage (3.61m x 1.63m)
WC (1.44m x 0.74m)
Studio (4.5m x 3.66m)
Property info
For more information about this property, please contact
Mortimers - Clitheroe, BB7 on +44 1200 328097 * (local rate)
Disclaimer
Property descriptions and related information displayed on this page, with the exclusion of Running Costs data, are marketing materials provided by Mortimers - Clitheroe, and do not constitute property particulars. Please contact Mortimers - Clitheroe for full details and further information. The Running Costs data displayed on this page are provided by PrimeLocation to give an indication of potential running costs based on various data sources. PrimeLocation does not warrant or accept any responsibility for the accuracy or completeness of the property descriptions, related information or Running Costs data provided here.






































.png)