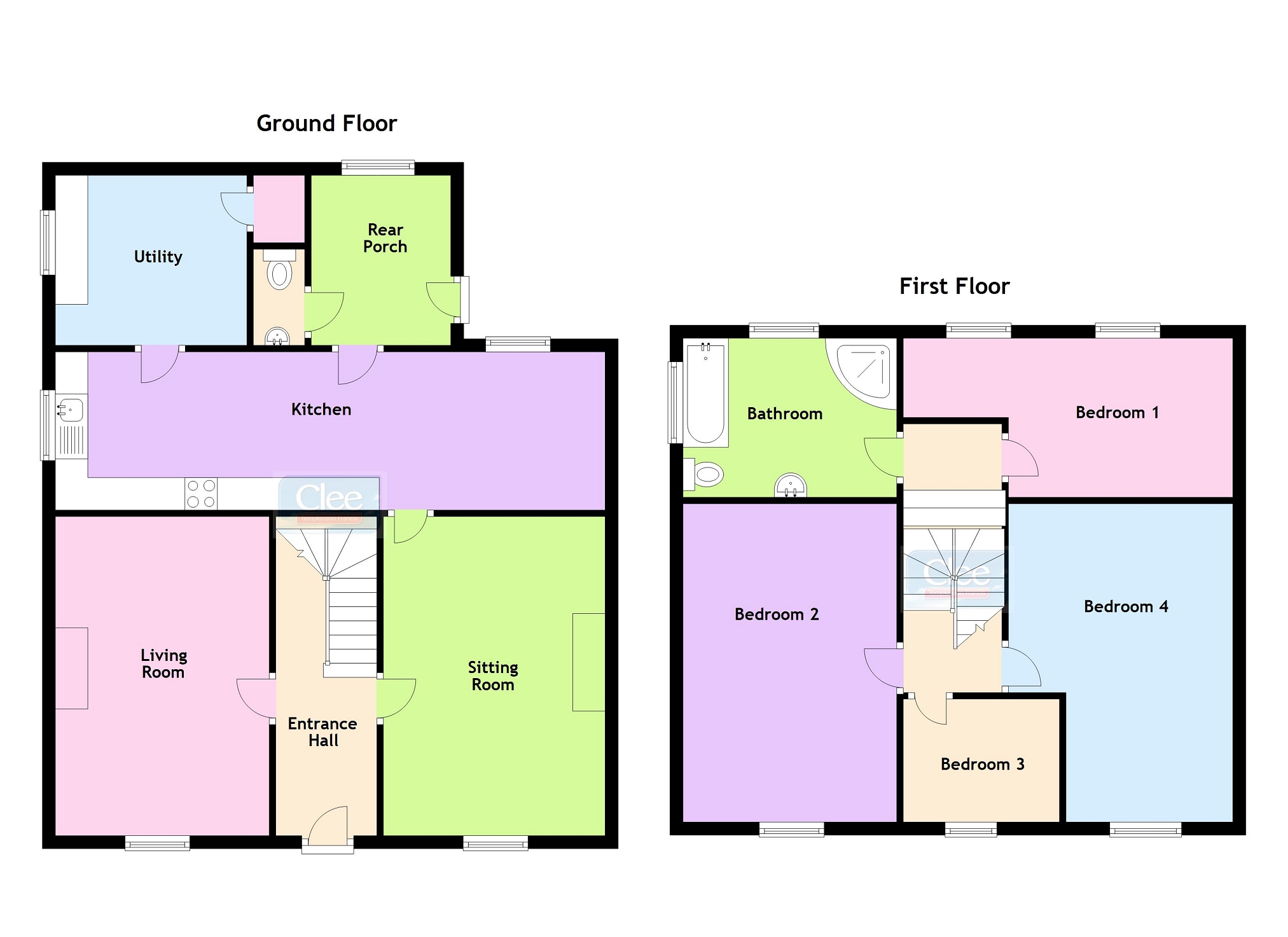Detached house for sale in Llangadog, Llangadog, Carmarthenshire. SA19
* Calls to this number will be recorded for quality, compliance and training purposes.
Property features
- Detached 4 Bedroom Property
- 2 Reception Rooms, Kitchen, Utility, Bathroom & Separate WC
- 2 Useful Stone Barns Previously Used As Office Space
- One Barn Having First Floor Annexe & Shower Room
- Level Lawned Garden
- Edge Of Village Location
Property description
Bwlch Agored offers a fine opportunity to purchase a detached 4 bedroom property situated on the outskirts of the village of Llangadog yet within walking distance of all local amenities. This delightful property has recently been updated by the owners and offers a spacious family home yet retaining many original and cottage like features including beamed ceilings, timber doors and fireplaces. The property comprises; 4 bedrooms, living room, sitting room, utility, bathroom and separate downstairs toilet.
In addition to the main farmhouse the property also offers 2 stone barns to the side and rear which are in need of updating/conversion and provides additional space which could be used for storage, office space or additional accommodation subject to planning. The property also offers a level lawned garden and off road parking for several vehicles.
Llangadog village is situated in the upper Towy Valley area of Carmarthenshire just outside the northern boundary of the Brecon Beacons National Park. The area around the village is almost entirely devoted to farming or forestry enterprises and there are fine opportunities in the area for most forms of country pursuits. The village has a number of shops including mini-market, butchers, post office/general store together with place of worship, public houses, doctors surgery, junior school, variety of sporting clubs and organisations. The market town of Llandovery is located approximately 7 miles away with Llandeilo located approximately 6 miles away.
Entrance Hall
With stairs to first floor. Understairs cupboard. Radiator.
Living Room (4.95m x 3.30m (16' 03" x 10' 10"))
With beamed ceiling. Log burner with slate hearth. Radiator.
Sitting Room (4.98m x 3.81m (16' 04" x 12' 06"))
With log burner in surround with slate hearth and bressumer over. Beamed ceiling. Feature stone walls. Timber floor. Radiator.
Kitchen (8.08m x 2.46m (26' 06" x 8' 01"))
With a range of floor level drawers and cupboards. Integral fridge/freezer and dishwasher. Indesit double oven. 4 ring electric induction hob. Stainless steel sink and drainer. Part tiled walls. Beamed ceiling. Radiator.
Utility (2.97m x 2.62m (9' 09" x 8' 07"))
With walk in store cupboard. Oil fired boiler. Plumbing for washing machine.
Rear Porch
With quarry tiled floor.
Separate Toilet
With low level wc and wash hand basin.
First Floor
Landing
With access hatch to roof space.
Bedroom 1 (3.63m x 2.44m (11' 11" x 8' 00" ))
With radiator.
Bathroom (3.71m x 2.46m (12' 02" x 8' 01"))
With low level wc, wash hand basin and illuminated mirror over. Panelled bath and corner shower. Part tiled walls. Radiator. Extractor fan.
Bedroom 2 (4.95m x 2.92m (16' 03" x 9' 07" ))
With open fire. Radiator.
Bedroom 3 (2.72m x 1.93m (8' 11" x 6' 04" ))
With radiator.
Bedroom 4 (4.93m x 2.64m (16' 02" x 8' 08" ))
With feature stone wall. Radiator.
Externally.
The property stands on the edge of Llangadog common and just off a minor country road. To the side of the property is one converted barn leading to the second at the rear of the main property along with off road parking for several vehicles. To the side of the property is a sizeable lawned garden.
Barn 1 (15.54m x 3.81m (51' 0" x 12' 06"))
With quarry tiled floor. Velux roof lights.
Leading to additional room measuring 13' x 12' 5 with quarry tiled floor and access hatch to roof space. Door to outside.
Renewed roof in 2022.
Barn 2 (6.96m x 5.05m (22' 10" x 16' 07"))
With entrance hall leading to spacious office space with tiled floor.
External staircase leading to former annexe and shower room with 3 radiators and also measuring 22' 10 x 16' 8.
Storage Shed
Services
With mains water and electricity. Central heating via oil fired boiler.
Local Authority
Carmarthenshire County Council, District Offices, 3 Spilman Street, Carmarthen, SA31 1LE. Tel:
Viewing
Strictly by appointment please through the selling agents Messrs Clee Tompkinson & Francis through whom all negotiations should be conducted. Please contact our Llandovery Office .
Broadband & Mobile Signal
Superfast broadband is available in the vicinity and the mobile phone signal in the area is deemed to be likely.
Property info
For more information about this property, please contact
Clee Tompkinson Francis - Llandovery, SA20 on +44 1553 387933 * (local rate)
Disclaimer
Property descriptions and related information displayed on this page, with the exclusion of Running Costs data, are marketing materials provided by Clee Tompkinson Francis - Llandovery, and do not constitute property particulars. Please contact Clee Tompkinson Francis - Llandovery for full details and further information. The Running Costs data displayed on this page are provided by PrimeLocation to give an indication of potential running costs based on various data sources. PrimeLocation does not warrant or accept any responsibility for the accuracy or completeness of the property descriptions, related information or Running Costs data provided here.




































.png)

