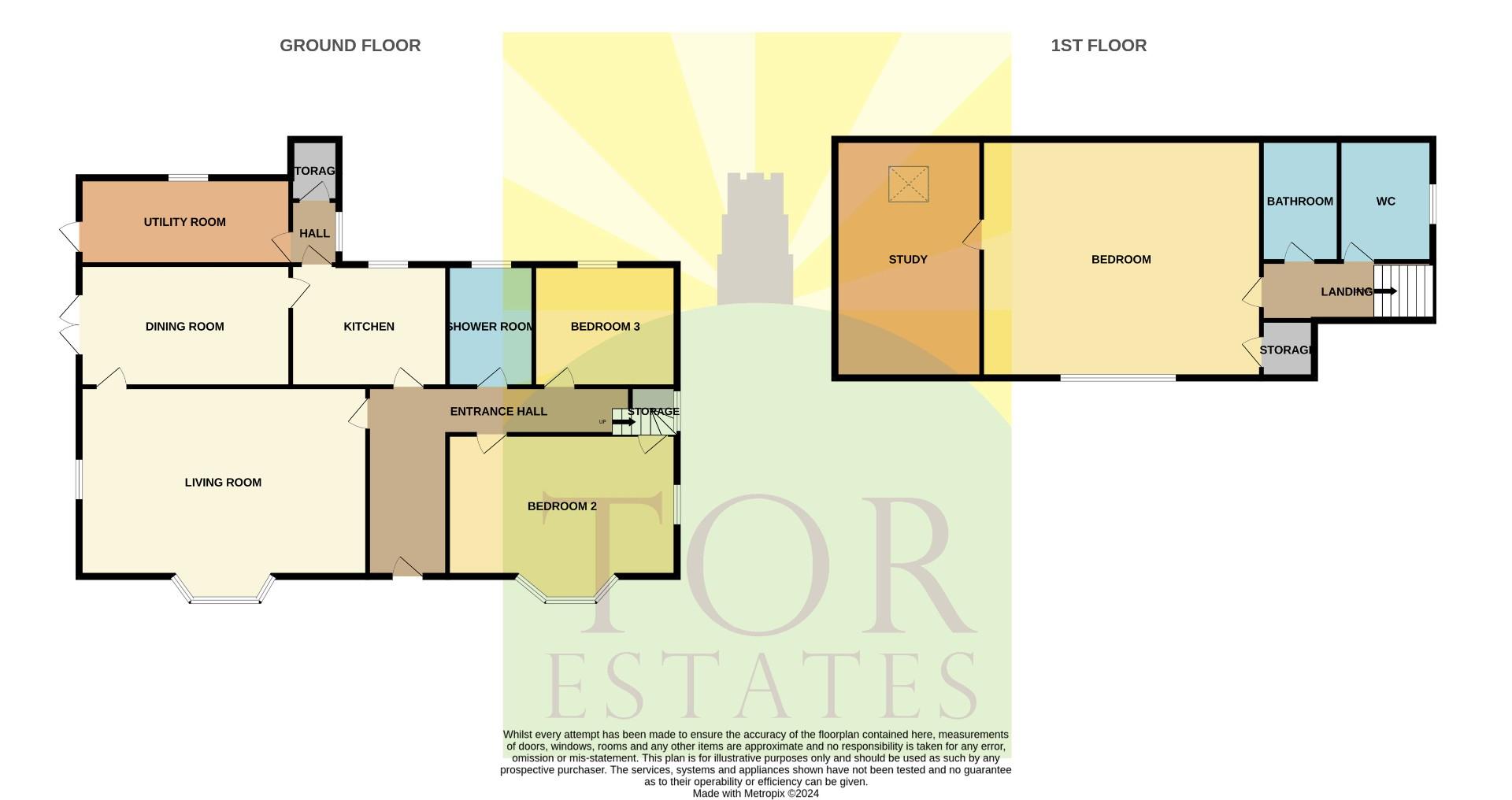Detached bungalow for sale in Old Nursery Drive, Ashcott, Bridgwater TA7
Just added* Calls to this number will be recorded for quality, compliance and training purposes.
Property features
- Detached Dormer Bungalow
- Kitchen
- Utility Room
- Dining Room
- Living Room
- Three Double Bedrooms
- Shower Room
- Bathroom
- Study
- Front And Rear Gardens
Property description
Situated in ample grounds is this three double bedroom chalet bungalow has become available in the ever popular village of Ashcott. The accommodation briefly comprises of an entrance hall, kitchen, dining room, living room, utility room, shower room, three bedrooms, study and bathroom. The property also benefits from multiple off road parking and large gardens. An early viewing is highly recommended to see what this wonderful property has to offer.
Entrance Hall
Feature radiators. Doors leading to living room, kitchen, bathroom. Doors leading to bedroom one, three and under stairs storage cupboard. Parquet flooring.
Kitchen (3.96m x 4.27m (13 x 14))
A range of wall, drawer and base units with work surface over. Stainless steel sink with drainer and mixer tap over. Space for an American fridge/freezer. Rayburn. Space and plumbing for a dishwasher. UPVC double glazed windows to rear. Doors leading to inner hallway, dining room and entrance hall.
Inner Hallway
Door leading to a pantry. UPVC double glazed window to the side of property. Door leading to utility room.
Utility Room (4.01m x 1.83m (13'2 x 6))
Doors leading to side access of the property. Space and plumbing for a washing machine. Butler sink with storage under and work surface over. Space for a tumble dryer. Door leading to the side of the property. A UPVC double glazed window to rear.
Dining Room (4.39m x 3.84m (14'5 x 12'7))
UPVC double glazed French doors leading to side of the property. Feature fire place. Feature radiator. Door leading to living room.
Living Room (7.24m x 4.80m (23'9 x 15'9))
Feature fireplace. Feature radiator. UPVC double glazed bay window to front. UPVC double glazed window to side.
Bedroom Two (5.16m x 3.89m (16'11 x 12'9))
Walk in wardrobe. Feature radiator. UPVC double glazed bay window to front. UPVC double glazed window to side.
Bedroom Three (4.14m x 4.19m (13'7 x 13'9))
Feature radiator. Two UPVC double glazed windows to side. UPVC double glazed window to the rear of the property.
Shower Room (4.24m x 2.44m (13'11 x 8))
Double walk in shower. Low level WC. Wash hand basin. Heated towel rail. UPVC double glazed obscure window to rear.
Landing
Doors leading to WC, bathroom and bedroom one.
Wc
Low level WC, wash hand basin. UPVC double glazed obscure window to side.
Bedroom One (4.52m x 4.32m (14'10 x 14'2))
Built in storage cupboard. Feature radiator. UPVC double glazed window to front. Door leading to study.
Study (4.67m x 2.87m (15'4 x 9'5))
Velux window. Eaves storage cupboard.
Bathroom
Wash hand basin and panelled bath. Velux window. Heated towel rail.
Front Of Property
Driveway providing off road parking for several vehicles. Front garden is laid to lawn with various trees, enclosed with wooden fencing.
Rear Garden
Laid to lawn, enclosed with wooden fencing. Various plants, shrubs and trees.
Disclaimer
Important Notice: Tor Estates, its clients and any joint agents give notice that 1: They are not authorised to make or give any representations or warranties in relation to the property either here or elsewhere, either on their own behalf or on behalf of their client or otherwise. They assume no responsibility for any statement that may be made in these particulars. These particulars do not form part of any offer or contract and must not be relied upon as statements or representations of fact. 2: Any areas, measurements or distances are approximate. The text, photographs and plans are for guidance only and are not necessarily comprehensive. It should not be assumed that the property has all necessary planning, building regulation or other consents and Tor Estates have not tested any services, equipment or facilities. Purchasers must satisfy
themselves by inspection or otherwise.
Property info
For more information about this property, please contact
Tor Estates, BA6 on +44 1458 521196 * (local rate)
Disclaimer
Property descriptions and related information displayed on this page, with the exclusion of Running Costs data, are marketing materials provided by Tor Estates, and do not constitute property particulars. Please contact Tor Estates for full details and further information. The Running Costs data displayed on this page are provided by PrimeLocation to give an indication of potential running costs based on various data sources. PrimeLocation does not warrant or accept any responsibility for the accuracy or completeness of the property descriptions, related information or Running Costs data provided here.

































.png)

