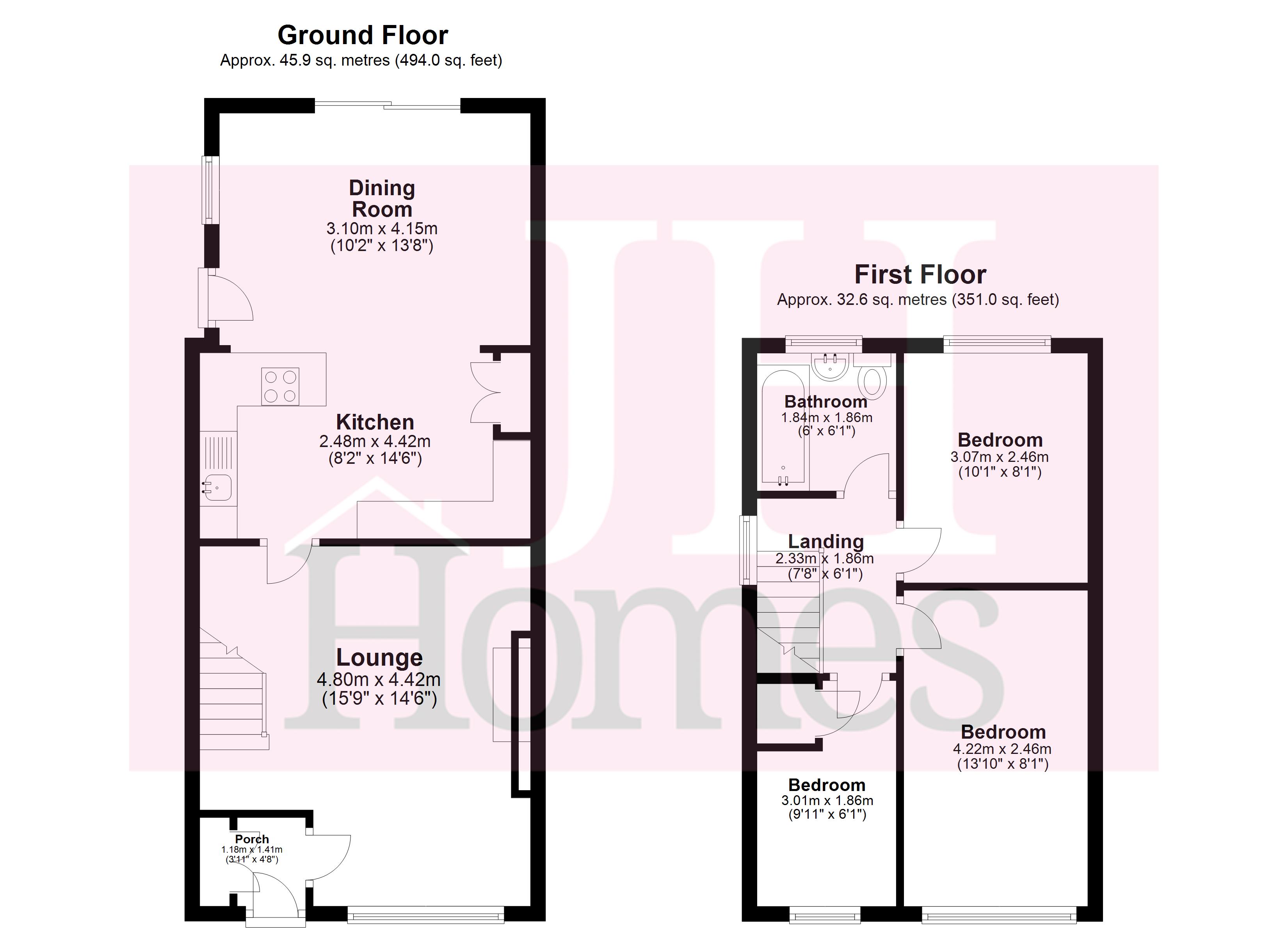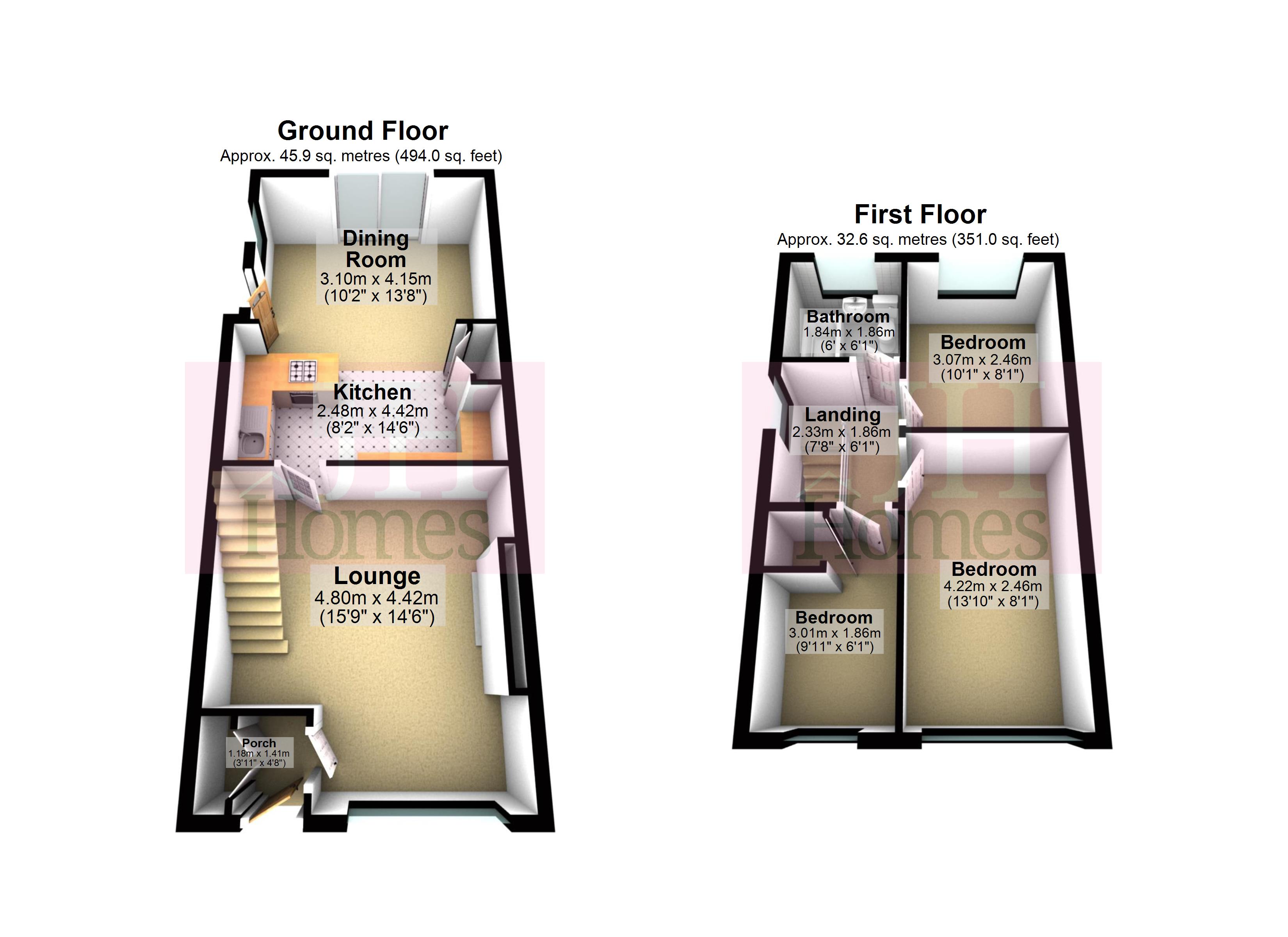Semi-detached house for sale in Birchwood Drive, Ulverston, Cumbria LA12
Just added* Calls to this number will be recorded for quality, compliance and training purposes.
Property features
- Semi Detached Home
- Popular Croftlands Estate
- Views To The Rear
- GCH System & Double Glazing
- Lounge & Extended Kitchen/Diner
- Three Bedrooms
- Modern Bathroom Suite
- Gardens, Drive & Garage
- View Now To Avoid Missing Out
- Sold With No Upper Chain
Property description
Excellent extended semi detached home situated on the popular Croftlands Estate with a beautiful aspect over open farmland to the rear. Offered with vacant possession with no upper chain and is recommended for early internal inspection.
Excellent extended semi detached home situated on the popular Croftlands Estate with a beautiful aspect over open farmland to the rear. Offered with vacant possession with no upper chain and is recommended for early internal inspection. Comprising entrance vestibule, lounge, ample sized kitchen/diner, three bedrooms and family bathroom to the first floor. Completed with drive, garage and attractive garden to the rear plus gas central heating system and double glazing. In all an excellent property offering great further potential with early viewing both invited and recommended to appreciate this comfortable home.
Accessed through a PVC door with double glazed pattern glass pane opening to:
Entrance vestibule Double doors to boiler cupboard housing the Main gas combi boiler for the heating and hot water systems, gas and electric meters and circuit breaker control point. Multi pane door to lounge.
Lounge 15' 9" x 10' 11" (4.81m x 3.33m) Stairs to first floor with open understairs area, uPVC double glazed window to front with tilt and turn opening pane and central fireplace with cream surround and conglomerate style inset and hearth housing gas living coal flame effect fire. Ceiling light point, two radiators and wooden multi pane glazed door to kitchen/diner.
Kitchen/diner 19' 2" x 14' 6" (5.84m x 4.42m) widest points Extended room with slate tile effect flooring and two radiators.
Kitchen Area
Fitted with a comprehensive range of base, wall and drawer units with patterned work surface over incorporating stainless steel sink and drainer with mixer tap and tiled upstands. Recess and plumbing for dishwasher, washing machine with dividing island having a further recess for the Hotpoint electric cooker with cooker hood over. Open to:
Dining Area
PVC double glazed patio doors to the rear garden with farmland beyond and Birkrigg in the distance. UPVC double glazed window to side and half-glazed PVC door.
First floor landing Fixed double glazed window, access to the loft and doors to three bedrooms and bathroom.
Bedroom 14' 0" x 8' 0" (4.29m x 2.46m) Double room situated to the front of the property with built in wardrobes, bedside unit and further drawer unit with fixed mirror to wall. Radiator, ceiling light point and uPVC double glazed tilt and turn window.
Bedroom 7' 1" x 6' 1" (2.17m x 1.86m) Further double room with uPVC double glazed picture window which gives a beautiful aspect over the farmland to the rear, with Birkrigg Common in the distance and distant glimpses of Morecambe Bay. Radiator and ceiling light point.
Bedroom 7' 1" x 6' 1" (2.17m x 1.86m) Single room with uPVC double glazed tilt and turn window, radiator and ceiling light point. Built in cupboard over the stairs with shelving.
Bathroom 6' 0" x 6' 0" (1.85m x 1.85m) Three piece suite in white comprising of panelled bath with glazed shower screen and over bath shower, pedestal wash hand basin and WC with push button flush. Full tiling to walls, wood grain effect vinyl flooring, radiator and uPVC double glazed windows to rear with pattern glass pane.
Exterior To the front of the property is a pleasant front garden area with flagged path and borders to the perimeter with mature shrubs and bushes. Shared drive to the side with access to the garage.
To the rear is an enclosed rear garden with upper, flagged patio area with mature shrubs and bushes. Stepped access down to further to a lower flagged patio area again with shrubs and bushes and a hedge to the boundary.
General information tenure: Freehold
council tax: B
local authority: Westmorland & Furness District Council
services: Mains gas, drainage, water and electricity are all connected.
Property info
For more information about this property, please contact
J H Homes, LA12 on +44 1229 382809 * (local rate)
Disclaimer
Property descriptions and related information displayed on this page, with the exclusion of Running Costs data, are marketing materials provided by J H Homes, and do not constitute property particulars. Please contact J H Homes for full details and further information. The Running Costs data displayed on this page are provided by PrimeLocation to give an indication of potential running costs based on various data sources. PrimeLocation does not warrant or accept any responsibility for the accuracy or completeness of the property descriptions, related information or Running Costs data provided here.






























.png)