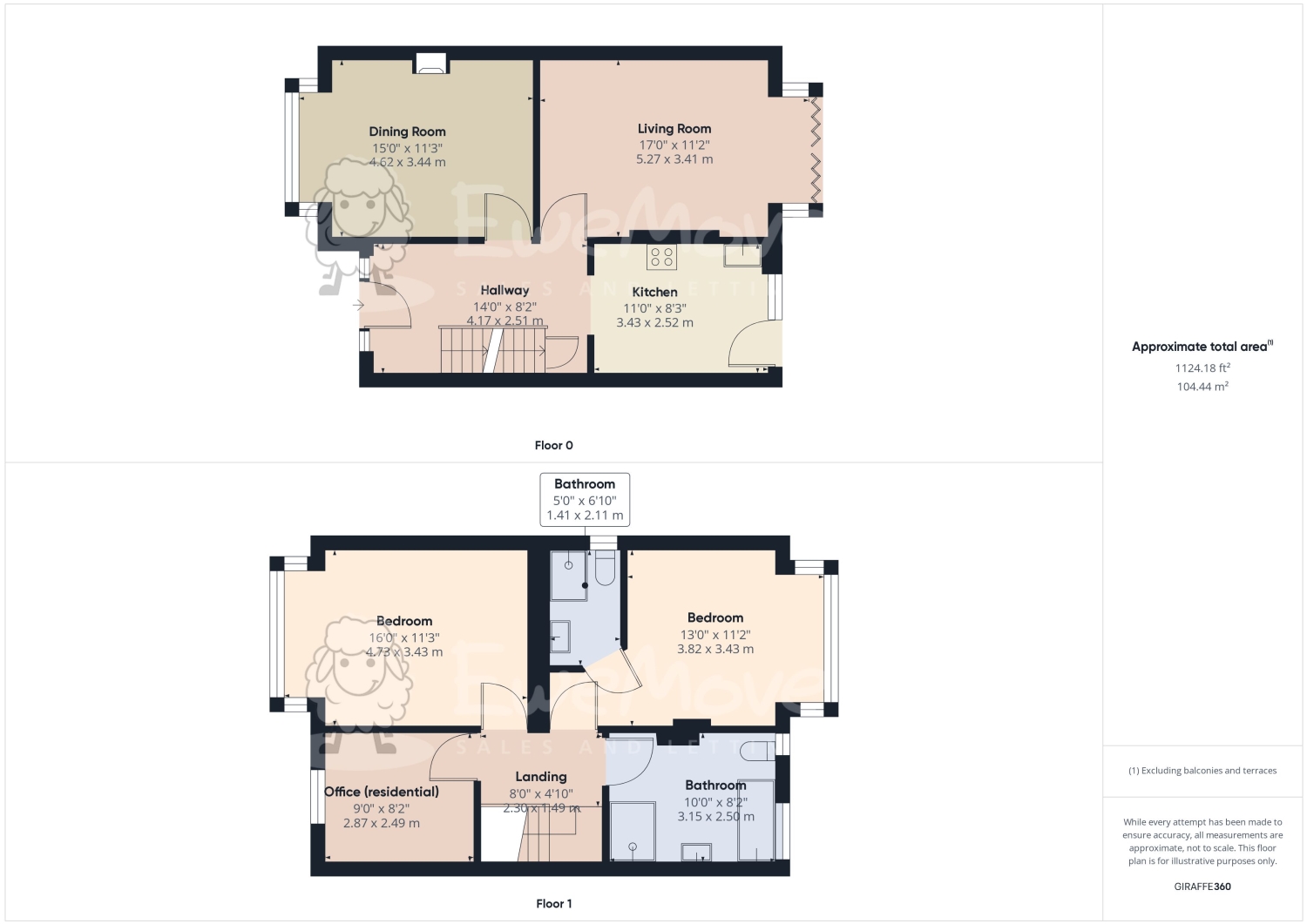Semi-detached house for sale in Granby Road, Cheadle Hulme, Cheadle SK8
Just added* Calls to this number will be recorded for quality, compliance and training purposes.
Property features
- Close to Outstanding Local Schools.
- Driveway Parking
- Garden Office
- Excellent Transport Links
- Period Features
- Scope for Extending
Property description
Full of character and period features, this wonderful 3 bedroom family home sits in a highly sought-after location where shops, bars, schools, and public transport links are all just a short walk away.
As you enter the hallway you can immediately appreciate the generous size of this home. To the front of the property is a large reception room with a beautiful square bay window to the front, with the stained glass a replica of the original glazing. A real wood fireplace adds to the charm of this room, the perfect place for those cosy winter nights. To the rear of the property is the lounge, again a spacious room, with a wonderful stone feature fireplace and bi-fold doors opening to the rear decking area. Also to the rear, you will find a good-sized kitchen with white base and wall units providing ample storage, and a breakfast bar to one wall.
Upstairs you will find the main bedroom to the rear, overlooking a mature and well-maintained garden. This bedroom benefits from an ensuite shower room. To the front of the property is a large double bedroom with a bay window to the front providing a light and airy feel to the room. Bedroom 3 also sits to the front of the property, a larger than average single bedroom. A large modern family bathroom sits to the rear of the property, comprising a bath, WC, washbasin and separate shower cubicle.
There is a loft, accessed from bedroom 3, perfect for storage, but which could also be converted into additional living space.
A basement/cellar accessed from the hallway also provides additional storage space.
To the front of the property is driveway parking for two cars. To the rear is a delightful and well-stocked garden, with a decking area adjacent to the lounge, the perfect place to relax on a summer's evening. To the rear of the garden is a fantastic garden room with its own patio area, which you could utilise as an office, a gym, or a garden bar, the choice is yours. A wonderful bonus to a superb family home!
The location of this property is ideal, only a few hundred yards from the highly sought-after Cheadle Hulme High School, shops, pubs, and amenities only a short walk away. For the commuter Cheadle Hulme railway station with direct links to Stockport and Manchester is a leisurely 15-minute walk away.
Dining Room
4.62m x 3.44m - 15'2” x 11'3”
Wood effect laminate flooring with UPVC double-glazed bay window to the front. Real wood fire with decorative wooden mantlepiece
Hall
4.17m x 2.51m - 13'8” x 8'3”
Harlequin design tiled flooring in black and white.
Lounge
5.27m x 3.41m - 17'3” x 11'2”
Laminate wood effect flooring. UPVC double-glazed bi-folding doors to the rear garden. Feature stone fireplace with gas fire.
Kitchen
3.43m x 2.52m - 11'3” x 8'3”
Harlequin design tiled flooring in black and white. UPVC double-glazed window and external door to the rear garden. White gloss base and wall units with breakfast bar to one side. Double electric oven and gas hob.
Main Bedroom
3.82m x 3.43m - 12'6” x 11'3”
Laminate wood effect flooring with Upvc double glazed bay window to the rear. Access to ensuite shower room.
Ensuite Shower Room
1.41m x 2.11m - 4'8” x 6'11”
Tiled flooring with shower, washbasin and WC. Upvc double-glazed window to the side aspect.
Bedroom 2
4.73m x 3.43m - 15'6” x 11'3”
Laminate wood effect flooring with Upvc double-glazed bay window to the front aspect.
Bedroom 3
2.87m x 2.49m - 9'5” x 8'2”
Laminate wood effect flooring and Upvc double-glazed window to the front aspect. Access to loft storage space.
Bathroom
3.15m x 2.5m - 10'4” x 8'2”
Ceramic tiling to walls and floor. Upvc double-glazed frosted window to the rear aspect. White bath, washbasin, and WC. Separate shower cubicle.
Property info
For more information about this property, please contact
EweMove Sales & Lettings - Cheadle Hulme, BD19 on +44 161 937 5537 * (local rate)
Disclaimer
Property descriptions and related information displayed on this page, with the exclusion of Running Costs data, are marketing materials provided by EweMove Sales & Lettings - Cheadle Hulme, and do not constitute property particulars. Please contact EweMove Sales & Lettings - Cheadle Hulme for full details and further information. The Running Costs data displayed on this page are provided by PrimeLocation to give an indication of potential running costs based on various data sources. PrimeLocation does not warrant or accept any responsibility for the accuracy or completeness of the property descriptions, related information or Running Costs data provided here.




























.png)

