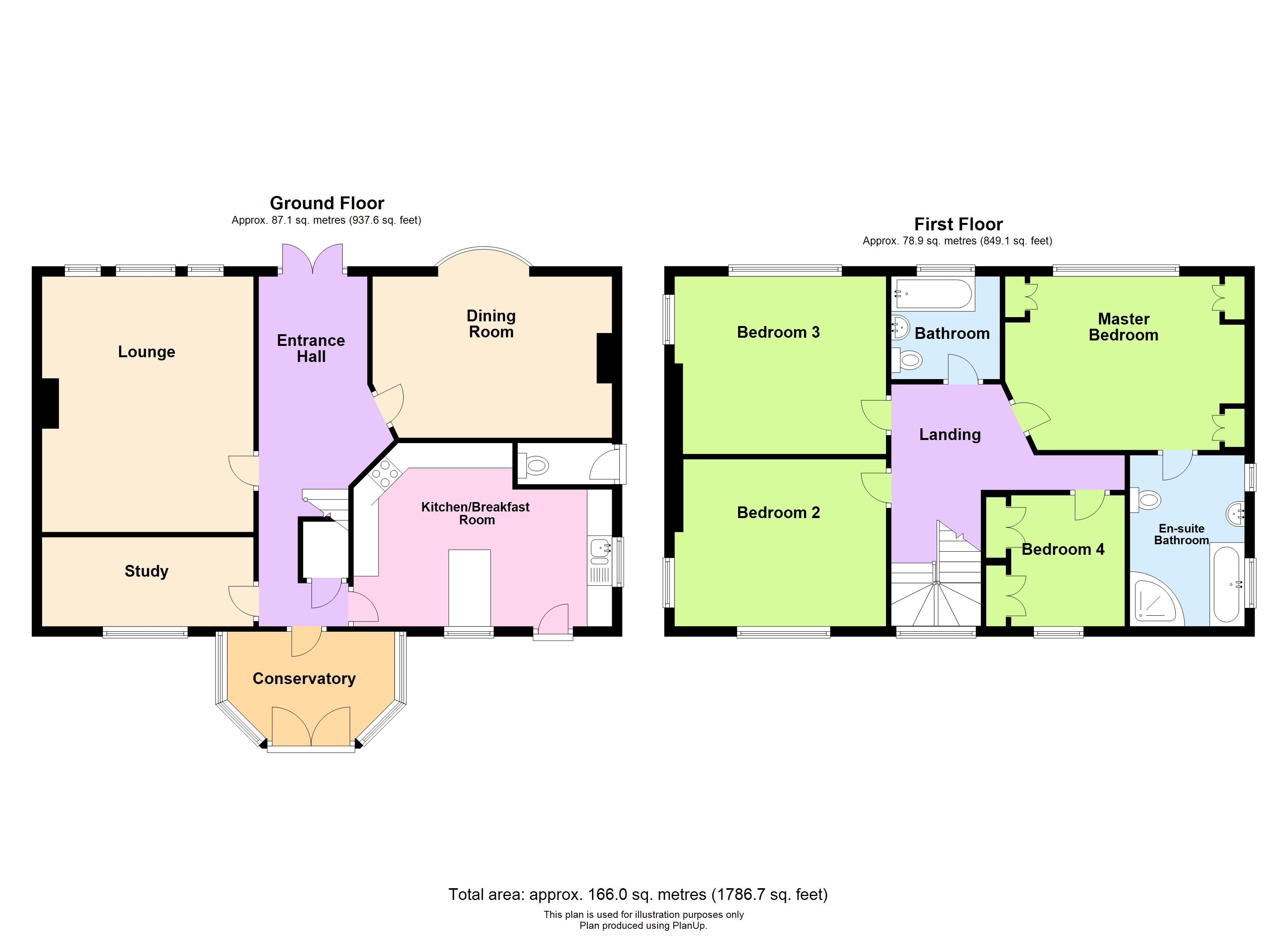Land for sale in Wadsley Park Crescent, Sheffield S6
* Calls to this number will be recorded for quality, compliance and training purposes.
Property features
- Stunning four bedroom detached home
- Generous size accommodation
- Boasting a wealth of character
- Sought after location
- Perfectly placed for a range of amenities
- Master bedroom with en-suite
- Off road parking
- An absolute must view!
Property description
Character, size & style! No onward chain! Stone built, four bedroom detached family home, generous 0.16 acre plot, beautifully appointed, spacious accommodation, large driveway, master bedroom with en-suite and much more!
A beautifully appointed, four bedroom detached family home in stone. The dwelling boasts a wealth of character and occupies a generous 0.16 acre plot and is perfectly located to access a range of amenities nearby along with easy access to Sheffield city centre. The sizable accommodation briefly comprises an entrance hallway, lounge, dining room, study, conservatory, kitchen breakfast room and a cellar. To the first floor is a landing, master bedroom with en-suite bathroom and a three further bedrooms and a family bathroom. Outside, the residence enjoys ample off road parking by way of a concrete driveway. The gardens primarily combines a mature lawned garden with a flagged seating area and a flagged courtyard to one side. Only by viewing will the generous nature of accommodation be fully appreciated. Call Lincoln Ralph today to arrange your viewing!<br /><br />
Entrance Hall
Front facing UPVC double glazed door opens to the conservatory, rear facing UPVC double glazed French doors, wood effect laminate flooring and a dado rail. Stairs rise to the first floor landing.
Lounge
5.06 x 4.30 - A beautifully appointed room with a fire surround, hearth and back incorporating a living flame gas fire. Having decorative coving to the ceiling, picture rail, three rear facing UPVC double glazed window and a radiator.
Dining Room
4.87 x 4.17 - A spacious room with an exposed brick fire surround with stone slab hearth incorporating a living flame gas fire. Having decorative coving to the ceiling, delph rack and dado rail along with a rear facing UPVC double glazed bow window and a radiator.
Study
4.27 x 1.79 - Fitte with a range of office furniture, wood effect laminate flooring, front facing UPVC double glazed window and a radiator.
Conservatory
3.10 x 2.15 - Front and side facing UPVC double glazed windows. Front facing UPVC double glazed French doors.
Kitchen
5.15 x 3.53 - Forming the hub of the family home is this attractive kitchen that is fitted with a range of wall mounted and base level units in a high gloss, cream finish with wood block work surfaces incorporating a one and a half bowl stainless steel sink with extendable mixer, shower tap. There is an integrated four ring ceramic hob with extractor hood over, built in double electric oven and microwave, integrated washing machine and dishwasher. Having downlights to the ceiling, mood lighting inset to the plinth, breakfast bar with wood block top, wood effect laminate flooring, two heated chrome towel rails along with front and side facing UPVC double glazed windows. Front facing UPVC double glazed entrance door.
Cellar
Three cellar areas with power and lighting.
Landing
Having a stain glass double glazed window and a picture rail. Doors open to the bedrooms and bathroom.
Bedroom 1
4.38 x 3.39 - Having a range of fitted wardrobes, coving to the ceiling, front facing UPVC double glazed window and a radiator.
En-Suite Bathroom
3.53 x 2.27 - Fitted with a white suite comprising a shower enclosure, panelled bath, low flush WC and a wash hand basin. Having partial tiling to the walls, tiling to the floor, downlights to the ceiling, shaver point and two UPVC double glazed windows.
Bedroom 2
4.29 x 3.29 - Fitted with a range of wardrobes, coving to the ceiling, radiator and front and side facing UPVC double glazed windows.
Bedroom 3
4.01 x 3.57 - Side and rear facing UPVC double glazed windows, radiator.
Bedroom 4
2.59 x 2.10 - Fitted wardrobe, front facing upvbc double glazed window and a radiator.
Bathroom
2.08 x 2.07 - Fitted with a white suite comprising a panelled bath, low flush WC and a wash hand basin. Having tiling to splashback height and to the floor, downlights to the ceiling and a rear facing upvbc double glazed window.
Outside
To the front is a pretty looking garden area that combines a flagged seating area and lawn with a variety of mature shrubs and trees. In addition, there is a summer house and ample off road parking is provided by a large concrete driveway. To one side is a generous size flagged courtyard that has access to an outside WC. The garden opens to a flagged walkway to the rear that in turn gives access on the opposing side of the dwelling
WC
White low flush WC. Wall mounted central heating boiler.
Summer House
5.44 x 2.76 - Having downlights to the ceiling, feature, sleeper clad wall, front and side facing double glazed windows along with front facing double glazed French doors.
For more information about this property, please contact
Lincoln Ralph, S66 on +44 1709 619174 * (local rate)
Disclaimer
Property descriptions and related information displayed on this page, with the exclusion of Running Costs data, are marketing materials provided by Lincoln Ralph, and do not constitute property particulars. Please contact Lincoln Ralph for full details and further information. The Running Costs data displayed on this page are provided by PrimeLocation to give an indication of potential running costs based on various data sources. PrimeLocation does not warrant or accept any responsibility for the accuracy or completeness of the property descriptions, related information or Running Costs data provided here.




































.png)

