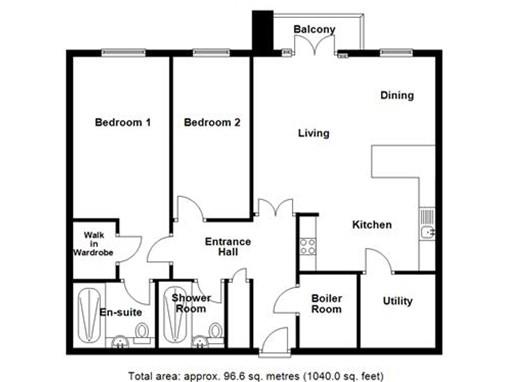Flat for sale in Low Catton Road, Stamford Bridge, York YO41
Just added* Calls to this number will be recorded for quality, compliance and training purposes.
Utilities and more details
Property features
- No forward chain
- Luxury over 55's apartment
- Two bedrooms
- Master bedroom with en suite
- Shower Room
- Utility Room
- Close to village amenities
- Allocated parking space
Property description
We at Clubleys are delighted to offer this superb luxury apartment, available exclusively to the over 55's and with no forward chain.
Nestled down the most beautiful private driveway, the 'Sovereign Court' development, is well placed and just a short walk to the local amenities. Standing within stunning private grounds, there is plenty of space to enjoy the gardens and various seating areas.
The apartment offers a most welcoming entrance hall with two large storage cupboards, and double doors leading into the spacious open plan living area, with French doors on to the balcony enjoying views over the gardens, perfect for 'al fresco' dining. The kitchen area is fully equipped with 'Neff' integrated appliances and granite working surfaces, leading to a spacious utility room offering plumbing for an automatic washing machine and additional storage space. There are two double bedrooms, the master benefitting of a walk in wardrobe and en suite shower room, which has a large walk in shower with waterfall shower head and shower attachment, the sink and basin housed by a modern vanity unit. Servicing the rest of the apartment is a further shower room, which mirrors the standard of the en suite facilities.
Other features to note are underfloor heating throughout with individual room programmable thermostats and air ventilation unit with heat recovery function. There is also allocated parking for one vehicle, and visitor parking available on site.
We urge you to view this lovely Apartment. Contact Clubleys on to arrange your viewing.
Tenure: Leasehold. East Riding of Yorkshire Council Band: D
The Accomodation Comprises Of:
Entrance Hall
Front entrance door.
Telephone intercom system, boiler and storage cupboards.
Open Plan Living (6.46m max x 5.37m max (21'2" max x 17'7" max))
Window and French doors to the rear elevation, opening to the balcony. Electric fire set in modern surround, TV point, Sky connection point, telephone point.
Kitchen Area
The kitchen is fully equipped comprising wall and floor units with granite working surfaces, integrated Neff appliances including eye level electric oven, microwave, electric hob with extractor fan over, fridge, freezer and dishwasher. 1 1⁄2 bowl stainless steel sink unit. Tiled flooring, door to;-
Utility
Plumbing for automatic washing machine, tiled flooring.
Master Bedroom (6.70m max x 2.55m (21'11" max x 8'4"))
Window to rear elevation.
Telephone and TV point, spacious walk in wardrobe (approximately 1.70m x 1.30m) with rails and shelving.
En Suite Shower Room (2.46m x 1.85m (8'0" x 6'0"))
Suite comprising walk in shower with waterfall shower and additional attachment, vanity unit incorporating low flush WC and wash hand basin. Chrome ladder style towel rail, extractor fan, part tiled walls, tiled flooring.
Bedroom Two (4.70m x 2.55m (15'5" x 8'4"))
Window to rear elevation.
Telephone point.
Shower Room (2.07m x 1.96m (6'9" x 6'5"))
Suite comprising walk in shower with waterfall shower and additional attachment, vanity unit incorporating low flush WC and wash hand basin. Chrome ladder style towel rail, extractor fan, part tiled walls, tiled flooring.
Leasehold Information
Please note the current vendor has advised us of the following information;- The property was granted a 999 year lease in 2017. There is an annual ground rent of £495 per annum, and a service charge of £3557.52 per annum. This covers cleaning of communal areas, electricity, heating and lighting of communal areas. 24 hour emergency call system, upkeep of the grounds and gardens, repairs and maintenance of buildings and communal areas and building insurance.
Additional Information:
Services
Mains Water, Electricity and Drainage. Telephone connection subject to renewal by British Telecom.
Appliances
None of the electrical or gas appliances have been tested by the Agent.
Property info
For more information about this property, please contact
Clubleys, YO41 on +44 1759 438578 * (local rate)
Disclaimer
Property descriptions and related information displayed on this page, with the exclusion of Running Costs data, are marketing materials provided by Clubleys, and do not constitute property particulars. Please contact Clubleys for full details and further information. The Running Costs data displayed on this page are provided by PrimeLocation to give an indication of potential running costs based on various data sources. PrimeLocation does not warrant or accept any responsibility for the accuracy or completeness of the property descriptions, related information or Running Costs data provided here.




























.png)
