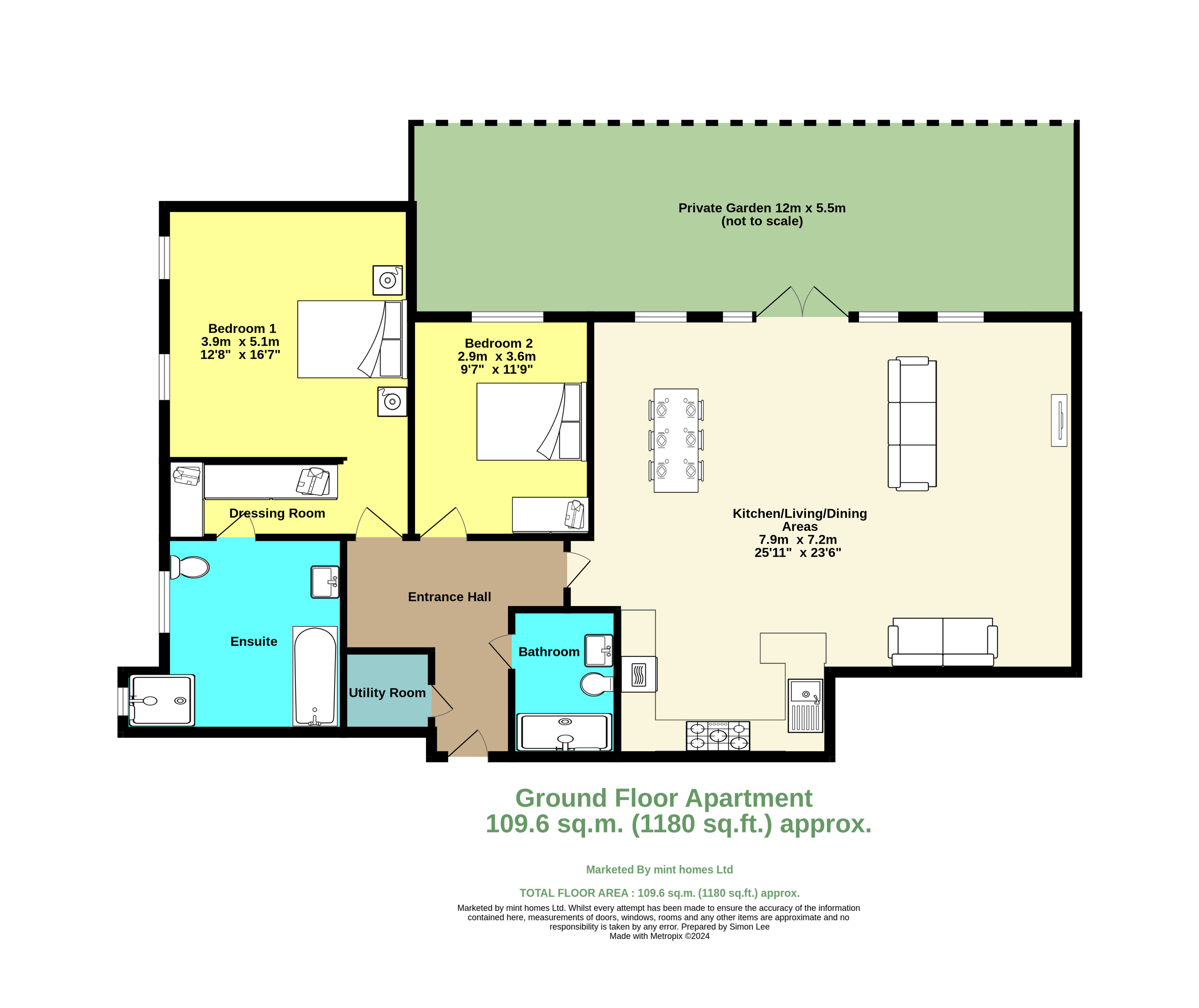Flat for sale in Broadoaks Park Road, West Byfleet, Surrey KT14
Just added* Calls to this number will be recorded for quality, compliance and training purposes.
Property features
- Set in a central location within easy walking distance of West Byfleet mainline station (Waterloo within half an hour)
- 2 bedroom/2 bathroom ground floor apartment, main with full en-suite
- Individuality of its own with plenty of character & personality
- Free-flowing kitchen/living/dining areas embellished with high quality fittings & specification – separate utility room
- Private outdoor patio and garden with communal gardens beyond
- Direct access to beautiful, landscaped gardens & children’s play area
- 2 designated parking bays with convenient ev charging points
- No onward chain / EPC: D / Council Tax band: E
- Share of freehold
Property description
Overview
Rarely available is this stunning apartment within the beautifully converted Victorian Coach House which sits in the exclusive development of Broadoaks Park.
Set back from the sweeping main driveway with its ‘village green’, surrounded by 25 acres with vast areas of communal green spaces and children’s play area, the Coach House building is incredibly special and rare.
Dating back to the 1850’s, the timeless, mellow appeal of this characterful building has been retained and restored by the luxury award winning builders Octogan Developments. Using traditional materials, superior craftsmen with an uncompromising eye for detail have created this aspirational apartment, one of just six, piece by piece.
This light-loving home is embellished with high-quality fittings and specification throughout. The large open-plan living space incorporates a modern kitchen extending into dining/living areas.
The bespoke kitchen boasts lacquer finished cabinets with smart quartz stonework surface houses the Siemens appliances with modern touches like the instant boiling hot tap installation and a separate enclosed utility area.
The vaulted ceiling is a beautiful feature with architectural interest within the principal bedroom, providing additional natural light and a sense of grandeur and space that other designs do not match. With custom-built fitted wardrobes and a full en-suite, this space offers a true sanctuary to relax in.
The second bedroom has close access to the additional luxurious shower room including white sanitaryware by Villeroy & Boch, finished with chrome fittings.
Distinctive attributes include decorative cornicing with floors laid with stylish porcelain tiles, superior insulation, underfloor heating, whole house ventilation, rako mood lighting controls and pressurised water systems making this home future ready.
Outside, there is a private patio area and garden - with additional meticulously maintained communal gardens beyond. Here you can enjoy a sense of presence and appreciate the beauty of your surroundings. There is designated parking for two cars with convenient ev charging points.
Set around the original Grade II listed mansion house and grounds the Coach House and ornamental gardens is where community living is at the core of the development.
There’s plenty more on the doorstep... The development’s proximity to West Byfleet provides a range of amenities, including coffee shops, restaurants, golf clubs, tennis courts, a library and a thriving village hall. Also in walking distance is the quiet and relaxing environment of the beautiful Basingstoke Canal and Wey Navigation providing picturesque walks.
The area also has excellent schools in the village, multiple children’s nurseries, and mainline station, with city commuters benefitting from West Byfleet’s fast rail service to London Waterloo within half an hour. Road users enjoy the close proximity to Heathrow Airport with easy access to the A3 and M25.
Broadoaks Park is home to a harmonious blend of luxurious living, picturesque panoramas, and accessible travel options.
Council tax band: E
For more information about this property, please contact
mint homes, GU22 on +44 1932 688616 * (local rate)
Disclaimer
Property descriptions and related information displayed on this page, with the exclusion of Running Costs data, are marketing materials provided by mint homes, and do not constitute property particulars. Please contact mint homes for full details and further information. The Running Costs data displayed on this page are provided by PrimeLocation to give an indication of potential running costs based on various data sources. PrimeLocation does not warrant or accept any responsibility for the accuracy or completeness of the property descriptions, related information or Running Costs data provided here.






























.png)
