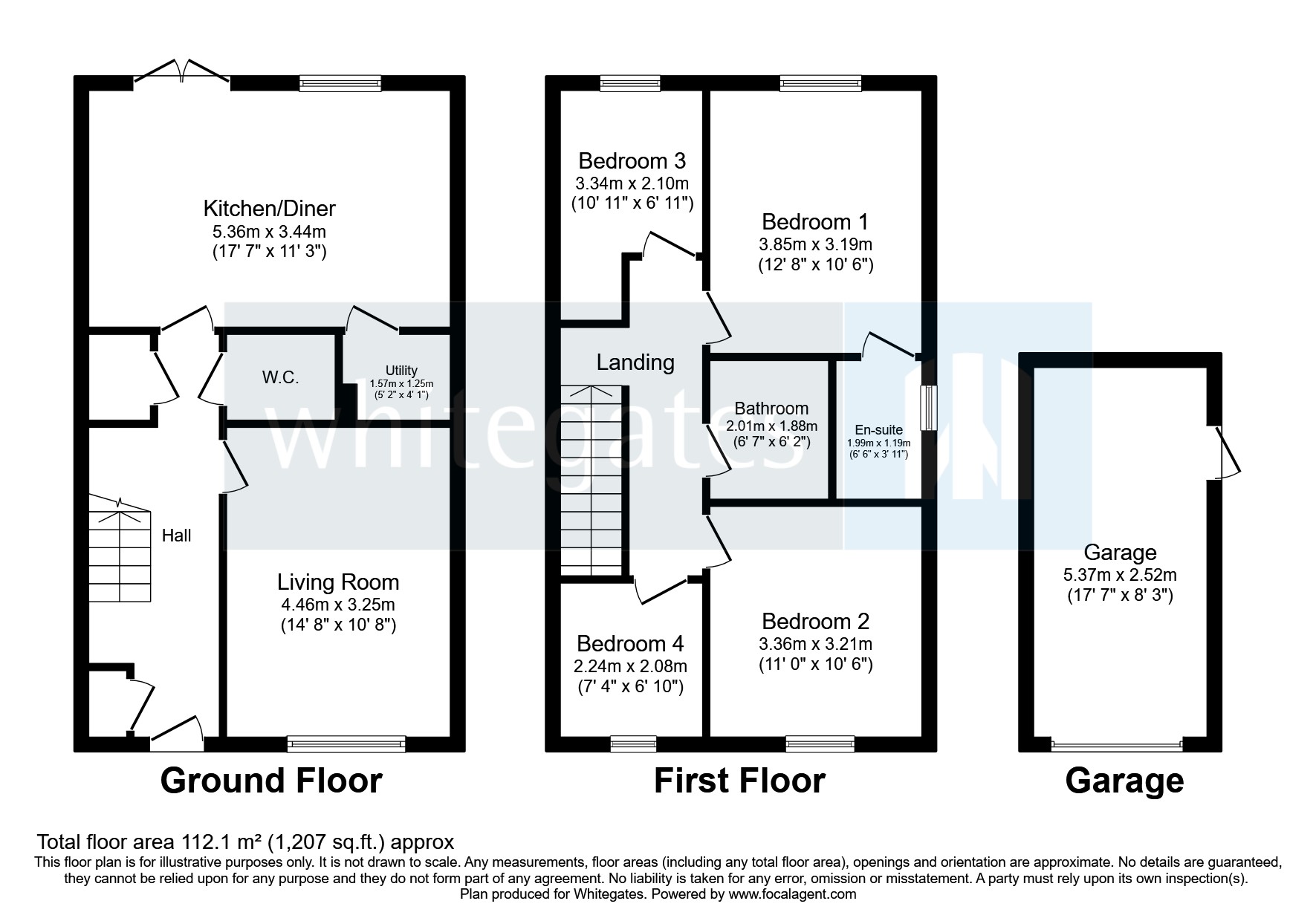Detached house for sale in Randalls Drive, Crewe, Cheshire CW1
Just added* Calls to this number will be recorded for quality, compliance and training purposes.
Property features
- Beautiful front & rear gardens
- Wonderful interior decor
- Under the NHBC warranty until October 2033, along with taylor wipmey warranty until October 2025
- Detached garage with flooring & electrics
- A spacious & elegant home
Property description
Whitegates are proud to introduce this exquisite four-bedroom home to the market. Built in 2023 and meticulously maintained by its one previous owner. The spacious lounge and well-equipped kitchen/diner with integrated appliances are perfect for entertaining, while the utility area offers convenience. French doors lead to the beautifully landscaped rear garden, complete with a summer house. Upstairs, the master bedroom boasts an ensuite shower room and built-in mirrored wardrobes, with two additional generous-sized bedrooms and a single bedroom currently used as an office. The front of the property features a fenced garden with driveway parking for two vehicles and a detached garage with electrics and storage space. This stunning home offers a perfect blend of modern design, thoughtful features, and beautiful outdoor spaces, making it an ideal choice for those seeking a comfortable and stylish living environment. Contact Whitegates today!
Welcome to this exquisite four-bedroom home, built in 2023 and boasting only one previous owner who has taken exceptional care of this property. As you step inside, you are greeted by a spacious and inviting hallway that sets the tone for the rest of the house. The lounge is a bright and airy living space, perfect for relaxing or entertaining guests. Moving on to the kitchen/diner, you will find a range of integrated appliances including a fridge/freezer, double oven, gas hobs, and dishwasher. The utility area has an integral washing machine and offers additional space for appliances, making household chores a breeze. French doors open up to the rear garden, seamlessly blending indoor and outdoor living.
Upstairs, a generous landing leads to all four bedrooms, with three generously sized rooms and a master bedroom featuring an ensuite shower room and built-in mirrored wardrobes. The fourth bedroom, currently used as an office, provides flexibility for your living arrangements.
The external features of this home are equally impressive, with a beautiful front garden enclosed by a fence, driveway parking for two vehicles, and a detached garage with electrics and ample storage space. The rear garden has been thoughtfully designed with a patio area, lawned space, a patterned stone pathway leading to a raised patio, and a charming summer house at the end of the garden. This property truly offers a perfect blend of comfort, style, and functionality for modern living.
Discover the convenience of living on Stoneley Park, where you can easily access essential amenities such as a Post Office, local pub, and convenient store within walking distance. Just a short 10-minute drive away is Crewe centre and retail park, offering a plethora of supermarkets, shops, bars, and restaurants for your enjoyment. With easy access to Bentley Motors, Leighton Hospital, Sandbach town centre, Haslington Village, the A500, M6, and Nantwich town Centre, this location provides the perfect blend of accessibility and comfort for your everyday needs.
Tenure - Freehold
Estate Charge - £347 Per Annum (Approximately)
Review date - Not Set
Council Tax Band - D
EPC Rating - B
Thinking about selling your property? For a free valuation from one of our local experts, please call or e-mail our Whitegates office, and we will be happy to assist you with an award winning service<br /><br />
Living Room (14' 8" x 10' 8" (4.46m x 3.25m))
Utility Room (5' 2" x 4' 1" (1.57m x 1.25m))
Kitchen/Diner (17' 7" x 11' 3" (5.36m x 3.44m))
Bedroom One (12' 8" x 10' 6" (3.85m x 3.19m))
Ensuite Bathroom
1.99m x 1.19
Bedroom Two (11' 0" x 10' 6" (3.36m x 3.21m))
Bedroom Three (10' 11" x 6' 11" (3.34m x 2.1m))
Bedroom Four (7' 4" x 6' 10" (2.24m x 2.08m))
Bathroom (6' 7" x 6' 2" (2.01m x 1.88m))
Garage (17' 7" x 8' 3" (5.37m x 2.52m))
Property info
For more information about this property, please contact
Whitegates - Crewe, CW2 on +44 1270 397185 * (local rate)
Disclaimer
Property descriptions and related information displayed on this page, with the exclusion of Running Costs data, are marketing materials provided by Whitegates - Crewe, and do not constitute property particulars. Please contact Whitegates - Crewe for full details and further information. The Running Costs data displayed on this page are provided by PrimeLocation to give an indication of potential running costs based on various data sources. PrimeLocation does not warrant or accept any responsibility for the accuracy or completeness of the property descriptions, related information or Running Costs data provided here.





























.png)
