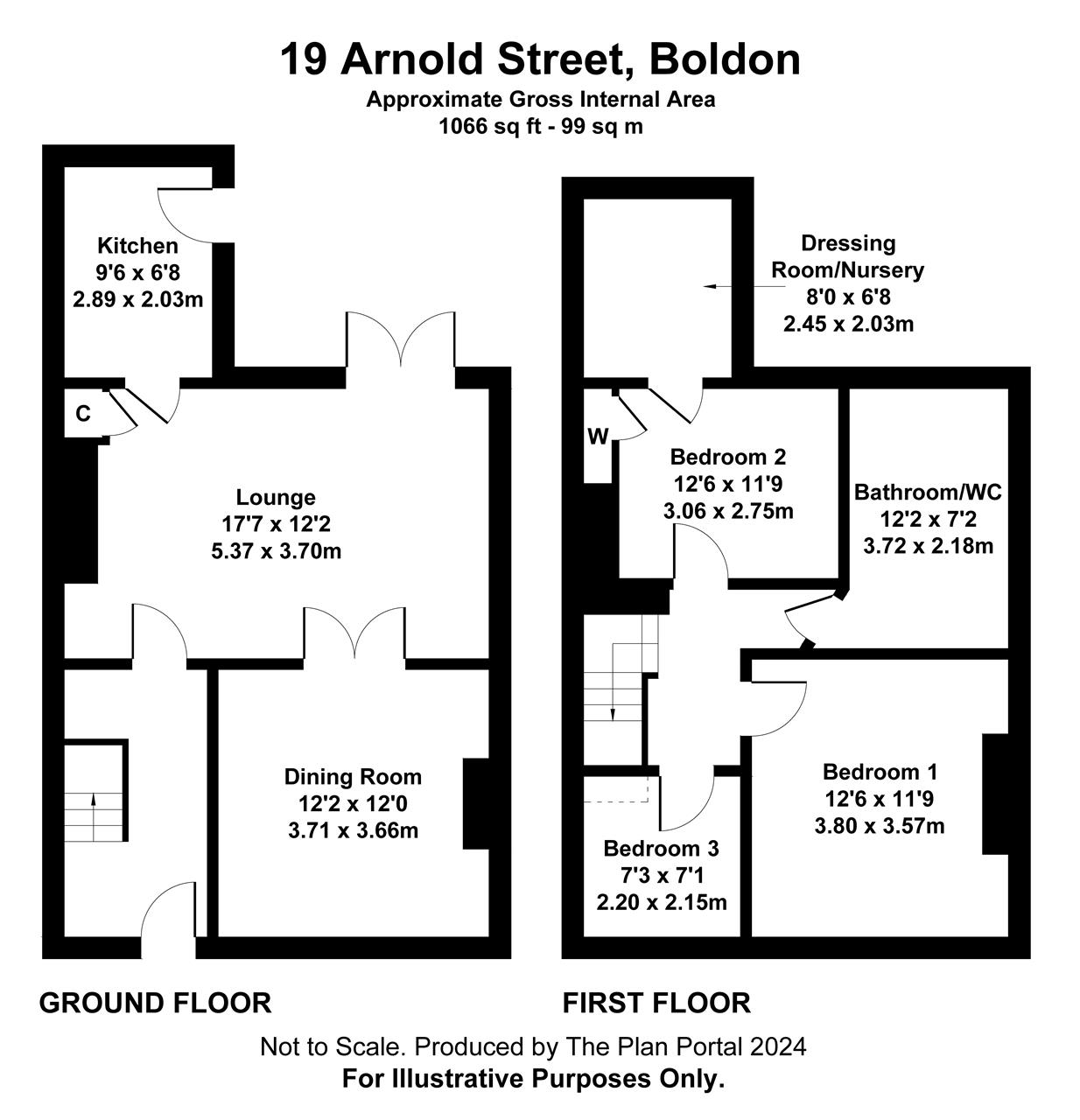Terraced house for sale in Arnold Street, Boldon Colliery NE35
Just added* Calls to this number will be recorded for quality, compliance and training purposes.
Property features
- Mid terrace house
- Three bedrooms & dressing room
- Rear yard with car standage
- An ideal location
- Freehold
- Council tax band A
- EPC rating D
Property description
A three bedroom mid terrace house with A dressing room and situated just off the main road leading to asda, local shops, boldon leisure park and nearby schools along with easy access to the A19, tyne tunnel and all major roads serving sunderland, newcastle and south shields this scintillating home is stylish, spacious and comes complete with mod cons to include A smart bathroom mirror with bluetooth and A google nest heating and security system. The property also has patio doors in the lounge, A dining room, A fitted kitchen with appliances, bathroom/W.C. With bath and shower cubicle, UPVC double glazing, gas combination central heating and extremely useful and large fully floored loft. This is A ready to move into affordable family home which has been upgraded and viewing is highly recommended.
Entrance Hall
Upvc double glazed front door and window, fitted carpet, radiator.
Lounge (Rear) (5.37m (17' 7") x 3.70m (12' 2"))
Laminate flooring, radiator, upvc double glazed window with vertical blinds, upvc double glazed patio doors with roller blinds, alcove cupboard, twin Georgian glazed doors opening into the dining room.
Dining Room (Front) (3.71m (12' 2")into alcove x 3.66m (12' 0"))
Currently used as a gym with alcove halogen lighting, radiator, ceiling rose, upvc double glazed window with privacy film.
Kitchen (2.89m (9' 6") x 2.03m (6' 8"))
A range of white fitted wall/floor units, single drainer one and a half bowl sink unit with mixer tap, built in oven/ceramic hob/overhead stainless steel extractor hood, plumbing for washer, fridge/freezer, ceramic tiled floor, Main Eco gas combination central heating boiler, fully tiled walls, upvc double glazed window, upvc double glazed back door, Nest thermostat.
Stairs/Landing
Fitted carpet, loft hatch with fold down timber ladder providing access to the fully floored loft with light.
Bedroom No. 1 (Front) (3.80m (12' 6") x 3.57m (11' 9")into alcove)
Fitted carpet, radiator, roller blind, upvc double glazed window with privacy film.
Bedroom No. 2 (Rear) (3.06m (10' 0") x 2.75m (9' 0"))
Fitted carpet, radiator, alcove cupboard, upvc double glazed window, venetian blind, door to offshoot dressing room/nursery.
Dressing Room (2.45m (8' 0") x 2.03m (6' 8"))
Fitted carpet, upvc double glazed window, venetian blind.
Bedroom No. 3 (Front) (2.20m (7' 3") x 2.15m (7' 1"))
Radiator, fitted carpet, upvc double glazed window, roller blind.
Bathroom/W.C. (3.72m (12' 2") x 2.18m (7' 2"))
White suite comprising panelled bath, shower cubicle with chrome plumbed shower, pedestal wash hand basin, low level w.c., part tiled walls, radiator, vinyl flooring, upvc double glazed window, smart mirror with anti-steam feature and Bluetooth for music/time/charging.
Exterior
At the rear of the property there is a good size yard with double gates providing access for car standage, wall light, exterior power, cold water tap and Google Nest operated flood light/camera.
Property info
For more information about this property, please contact
Andrew McLean, NE33 on +44 191 499 9547 * (local rate)
Disclaimer
Property descriptions and related information displayed on this page, with the exclusion of Running Costs data, are marketing materials provided by Andrew McLean, and do not constitute property particulars. Please contact Andrew McLean for full details and further information. The Running Costs data displayed on this page are provided by PrimeLocation to give an indication of potential running costs based on various data sources. PrimeLocation does not warrant or accept any responsibility for the accuracy or completeness of the property descriptions, related information or Running Costs data provided here.



























.png)

