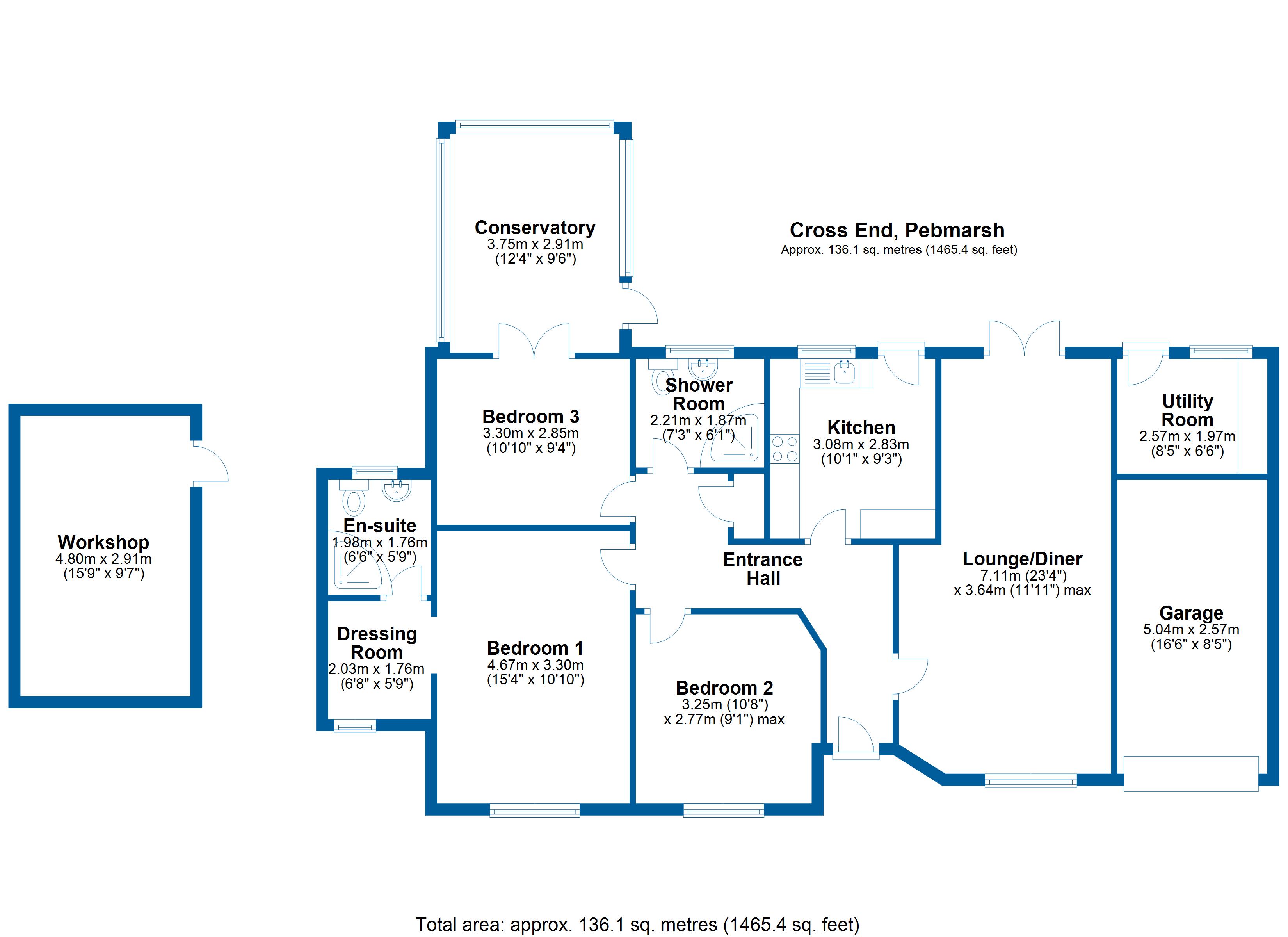Bungalow for sale in Cross End, Pebmarsh, Halstead, Essex CO9
Just added* Calls to this number will be recorded for quality, compliance and training purposes.
Property features
- Spacious Detached Bungalow
- Delightful Location
- 0.25 Acre Plot
- Three Double Bedrooms
- Master Bedroom with Dressing Room & En-suite
- Two Reception Rooms
- Well Presented
- Garage and Outbuilding
- Well Maintained Front and Rear Gardens
- Off Road Parking for numerous vehicles
Property description
Impressive, detached bungalow sitting on a 0.25 acre plot and situated in the picturesque village of Pebmarsh. This property is to be sold chain free and offers excellent scope to extend (STPP)
Charwin is a lovely detached bungalow situated within the picturesque village of Pebmarsh and being offered with no onward chain. Positioned on a generous quarter-acre plot, this well-maintained property provides ample potential for future extensions (subject to planning permission)
The property features ample parking at the front of the property and a single garage. The front garden, includes mature hedges and a manicured lawn, enhances its curb appeal. A secure side gate opens to a spacious rear garden, complete with access to the utility room, a patio seating area, a large lawn, an established evergreen flowerbed, several small trees, panel-fenced boundaries, a former detached single garage, and a charming hand-built pond.
Inside, the front door opens to reveal high ceilings, solid wooden flooring, and an excellent layout with all rooms on one level. The lounge is a splendid reception room with dual aspects, featuring a front garden view through a window and patio doors opening to the rear garden. This space is the ideal room to relax and enjoy views of both front and rear gardens.
At the rear of the property, the kitchen features tiled flooring and backsplashes, a garden-view window, a door to the patio, and contemporary grey cabinetry. Along the hallway, you'll find an airing cupboard and doors leading to the bedrooms and main bathroom, which has been converted into a shower room with a white three-piece suite, a wooden vanity cupboard, and a rear-facing window.
The principal bedroom is a spacious and well-appointed room with fitted wardrobes and matching side drawers. An archway leads through to a dressing area and through to an en-suite shower. Bedroom two is a double bedroom with fitted wardrobes and bedroom three is a versatile space with access into the conservatory.
The gardens at Charwin are a real delight and offer a tranquil setting to relax and enjoy during all seasons. There is a patio area leading from the rear of the bungalow and surround an unfilled feature, Pond. Meticulously maintained lawns wrap around the bungalow with mature hedged boundaries. There is a useful detached workshop to the side of the property currently housing garden equipment.
Location
Pebmarsh is a small village and a civil parish in the Braintree district. It is situated to the north east of Halstead close to the A131. It has a small village school, St. John the Baptist C of E primary school. There has been a school in Pebmarsh since the late 18th century, however the main part of the present school has been open and in operation since 1967, serving the surrounding villages of Pebmarsh, Lamarsh and Alphamstone. Pebmarsh has a large village hall and a local village pub called the King's Head serving real ales and food. There is a children's park in the vicinity, as well as a small skate park with three ramps. There is ample opportunity for walking through the beautiful English countryside and there are many public footpaths, for example one that leads to the village of Colne Engaine. Also a recent addition to Pebmarsh is a new development consisting of a Londis, hairdressers and other convenient business opportunities.
Entrance Hall
Kitchen
3.08m x 2.83m (10'1" x 9'3")
Lounge/Diner
7.11m x 3.64m (23'4" x 11'11") Max
Utility Room
2.57m x 1.97m (8'5" x 6'6")
Garage
5.04m x 2.57m (16'6" x 8'5")
Bedroom One
4.67m x 3.30m (15'4" x 10'10")
Dressing Room
2.03m x 1.76m (6'8" x 5'9")
Ensuite Bathroom
1.98m x 1.76m (6'6" x 5'9")
Bedroom Two
3.25m x 2.77m (10'8" x 9'1")
Bedroom Three
3.30m x 2.85m (10'10" x 9'4")
Shower Room
2.21m x 1.87m (7'3" x 6'1")
Conservatory
3.75m x 2.91m (12'4" x 9'6")
Workshop
4.80m x 2.91m (15'9" x 9'7")
Property info
For more information about this property, please contact
Heritage, CO6 on +44 1376 816388 * (local rate)
Disclaimer
Property descriptions and related information displayed on this page, with the exclusion of Running Costs data, are marketing materials provided by Heritage, and do not constitute property particulars. Please contact Heritage for full details and further information. The Running Costs data displayed on this page are provided by PrimeLocation to give an indication of potential running costs based on various data sources. PrimeLocation does not warrant or accept any responsibility for the accuracy or completeness of the property descriptions, related information or Running Costs data provided here.





























.png)
