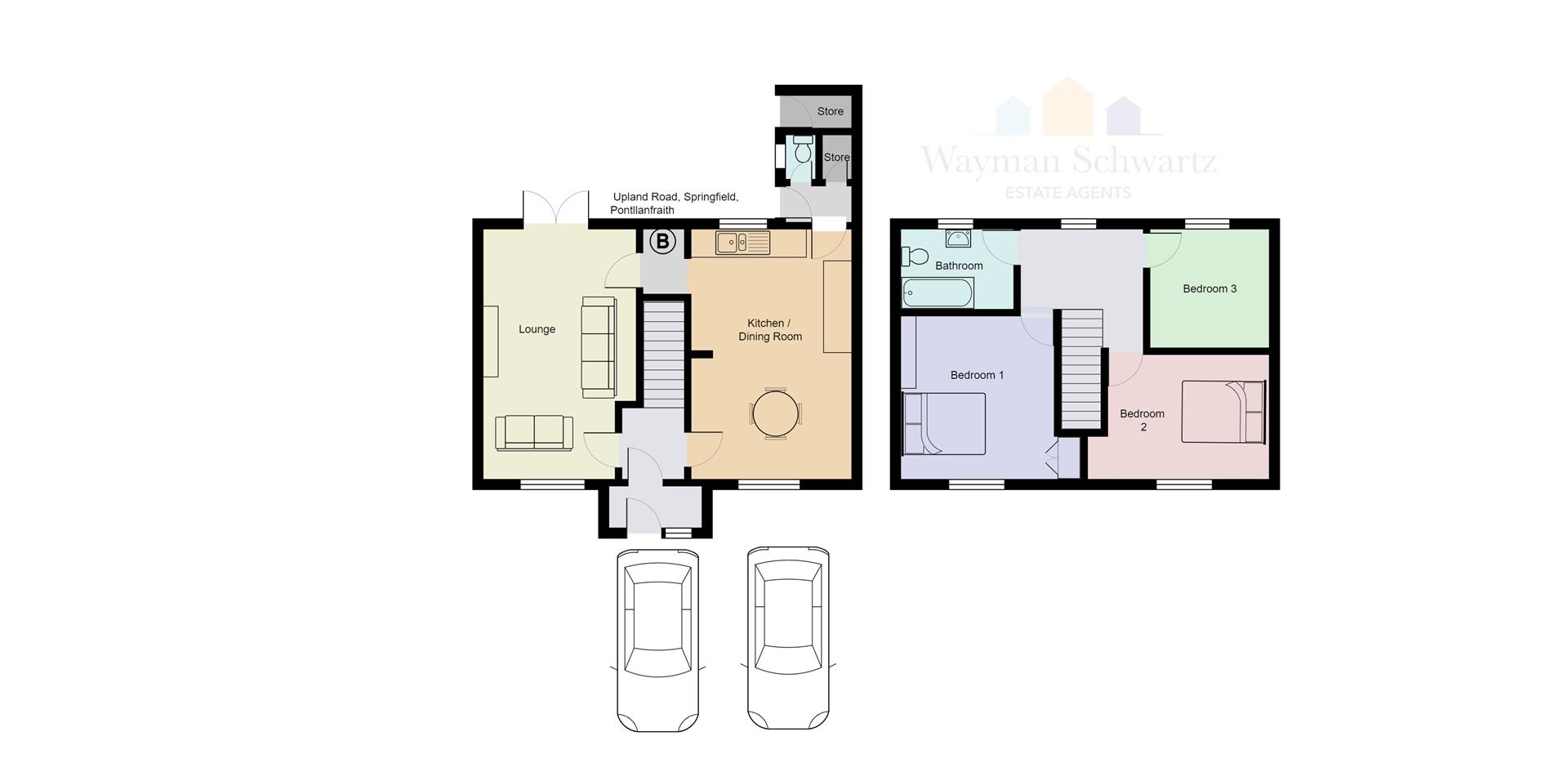Semi-detached house for sale in Upland Road, Pontllanfraith, Blackwood NP12
* Calls to this number will be recorded for quality, compliance and training purposes.
Property features
- Semi Detached Property
- Three Bedrooms
- Lounge with French Doors
- Kitchen/Dining Room
- Ground Floor WC
- First Floor Bathroom
- Fabulous Garden with Patio and Detached Store
- Double Off Road Parking to Front
- Gas Central Heating & Double Glazing
- Viewing Essential
Property description
A spacious semi-detached house located in Pontllanfraith, Blackwood. This property boasts two reception rooms, three cosy bedrooms, and a well-appointed bathroom, making it an ideal home for a family or those looking for a bit of extra space. One of the standout features of this lovely home is the beautiful garden, complete with a lush lawn and a relaxing patio area perfect for enjoying a cup of tea on a sunny afternoon. Additionally, the detached garden room provides ample storage space for all your gardening tools, outdoor equipment or could be used as a gym. Parking is always a breeze with space for two vehicles, ensuring you never have to worry about finding a spot after a long day out. The kitchen/dining room is a focal point of the house, offering a warm and inviting space to cook and enjoy meals with loved ones. Conveniently located with good road links, this property provides easy access to nearby amenities and attractions, making it a desirable place to call home.
Porch
Double glazed entrance door, side screen, exposed brick walls, tiled flooring, double glazed door leading to hallway.
Hallway
Textured finish to ceiling, painted finish to walls, stairs leading to first floor accommodation.
Lounge (3.32 x 5.44 (10'10" x 17'10"))
Double glazed window to front aspect, coved and painted finish to ceiling, painted and papered finish to walls, double glazed French doors leading to garden, radiator.
Kitchen/Dining Room (3.47 x 5.37 (11'4" x 17'7"))
Double glazed window to front and rear aspects, coved and painted finish to walls and ceiling, laminated wood flooring to the dining area, base and wall cabinets, glazed display cabinets, bowl and a half sink, plumbing for automatic washing machine.
Lobby
Wall mounted gas central heating combination boiler, understairs storage.
Rear Porch
Double glazed door leading to outside.
Store and WC
Landing
Double glazed window to rear aspect, coved and textured finish to ceiling, access to loft.
Bedroom One (3.36 x 3.56 (11'0" x 11'8"))
Double glazed window to front aspect, coved and papered finish to ceiling, painted finish to walls, over-stairs cupboard, radiator.
Bedroom Two (3.51 x 2.71 (11'6" x 8'10"))
Double glazed window to front aspect, coved and papered finish to ceiling, radiator.
Bedroom Three (2.59 x 2.57 (8'5" x 8'5"))
Double glazed window to rear aspect, coved and papered finish to ceiling, painted finish to walls, radiator.
Bathroom/Wc
Double glazed window to rear aspect, textured finish to ceiling, tiled finish to walls, laminated wood flooring, panel bath with electric shower over and shower screen, wash hand basin, low level WC, radiator.
Outside
Front Garden
Small lawned garden, pathway via gateway leading to rear garden.
Rear Garden
A fabulous enclosed rear garden with lawn and patio areas, garden pond with mature shrubs, detached store and additional shed, outside power points and cold water tap.
Double Off Road Parking
Double off road parking located to the front of the property.
Property info
Upland Road, Springfield, Pontllanfraith Floorplan View original

For more information about this property, please contact
Wayman Schwartz, NP11 on +44 1495 522729 * (local rate)
Disclaimer
Property descriptions and related information displayed on this page, with the exclusion of Running Costs data, are marketing materials provided by Wayman Schwartz, and do not constitute property particulars. Please contact Wayman Schwartz for full details and further information. The Running Costs data displayed on this page are provided by PrimeLocation to give an indication of potential running costs based on various data sources. PrimeLocation does not warrant or accept any responsibility for the accuracy or completeness of the property descriptions, related information or Running Costs data provided here.

































.png)
