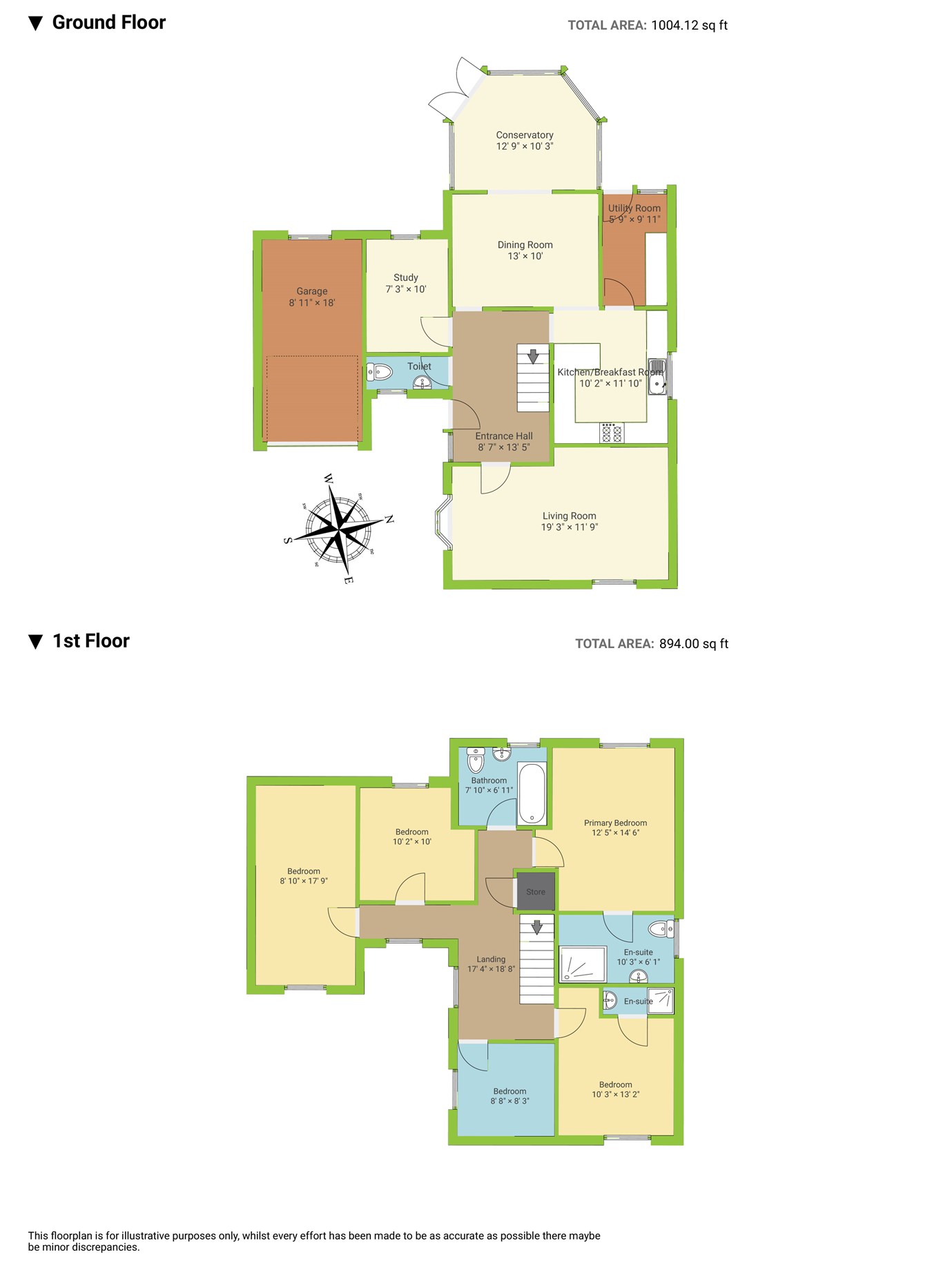Detached house for sale in The Chestnuts, Miskin, Pontyclun CF72
Just added* Calls to this number will be recorded for quality, compliance and training purposes.
Property features
- Rare to the market
- Executive five bed detached
- Spacious living & bedroom accommodation
- Open plan kitchen / dining / family area
- Two ensuite bedrooms
- Study / home office
- Conservatory
- Downstairs cloakroom / W.C.
- Garage & ample off road parking
Property description
**garage and driveway**
**excellent living and bedroom accomodation throughout**
Dylan Davies of pontyclun are delighted to present to the market this impressive executive-style detached family home situated on The Chestnuts, in the ever-popular village of Old Miskin. This amazing family home offers substantial living and bedroom accommodation that can only be fully appreciated through an internal viewing.
Set back within a sought-after cul-de-sac, this amazing home is within easy walking distance to all of the amenities of Miskin. The property is conveniently located near the M4, providing direct links to Cardiff, Bridgend, and Swansea. Additionally Llantrisant Retail Park, Pontyclun High street and its train station and the village of Cowbridge are all within close proximity.
Internally, the accommodation begins with a spacious reception hall, which provides access to all ground floor rooms and the stairs to the first floor. A convenient cloakroom is located off the hallway. Leading from the hallway is a versatile study, perfect for home working.
The spacious living room, positioned at the front of the property, features a charming bay window that floods the room with natural light. At the rear of the property lies the heart of the home: A substantial living/dining/kitchen space. This includes a modern kitchen/breakfast room, which opens into a spacious dining area ideal for entertaining. This flows seamlessly into a generous conservatory, offering space for soft seating and overlooking the rear garden. Additionally, a separate utility room provides extra convenience.
Ascending to the first floor, the spacious landing area provides access to five generously proportioned bedrooms and the family bathroom. The master bedroom features a stylish and roomy en-suite shower room, while the second bedroom also benefits from its own en-suite shower for added convenience. The remaining bedrooms are all well-served by the charming family bathroom.
Externally, the front of the property features a spacious block-paved driveway, offering ample off-road parking, alongside a charming front garden laid to lawn. Side access leads to the rear garden. At the rear, you'll find a private garden primarily laid to lawn, adorned with mature plants and shrubs. A raised decking area provides the perfect space to relax, unwind, or entertain guests.
This exceptional home offers both luxury and convenience in a desirable location.
**viewing essential to appreciate**
Further Information
Rhondda Cynon Taf Council Tax Band F
Freehold
Entrance hall
8' 7" x 13' 5" (2.62m x 4.09m)
Downstairs WC
study
7' 3" x 10' 0" (2.21m x 3.05m)
Living room
19' 3" x 11' 9" (5.87m x 3.58m)
Dining room
13' 0" x 10' 0" (3.96m x 3.05m)
Kitchen / breakfast room
10' 2" x 11' 10" (3.10m x 3.61m)
Utility room
5' 9" x 9' 11" (1.75m x 3.02m)
Conservatory
12' 9" x 10' 3" (3.89m x 3.12m)
First floor
landing area
17' 4" x 18' 8" (5.28m x 5.69m)
Master bedroom
12' 5" x 14' 6" (3.78m x 4.42m)
En-suite
10' 3" x 6' 1" (3.12m x 1.85m)
Bedroom two
10' 3" x 13' 2" (3.12m x 4.01m)
En-suite shower room
bedroom three
8' 10" x 17' 9" (2.69m x 5.41m)
Bedroom four
10' 2" x 10' 0" (3.10m x 3.05m)
Bedroom five
8' 8" x 8' 3" (2.64m x 2.51m)
Family bathroom
7' 10" x 6' 11" (2.39m x 2.11m)
External
garage
8' 11" x 18' 0" (2.72m x 5.49m)
Driveway
For more information about this property, please contact
Dylan Davies Estate & Letting Agents, CF72 on +44 1443 308393 * (local rate)
Disclaimer
Property descriptions and related information displayed on this page, with the exclusion of Running Costs data, are marketing materials provided by Dylan Davies Estate & Letting Agents, and do not constitute property particulars. Please contact Dylan Davies Estate & Letting Agents for full details and further information. The Running Costs data displayed on this page are provided by PrimeLocation to give an indication of potential running costs based on various data sources. PrimeLocation does not warrant or accept any responsibility for the accuracy or completeness of the property descriptions, related information or Running Costs data provided here.


















































.png)
