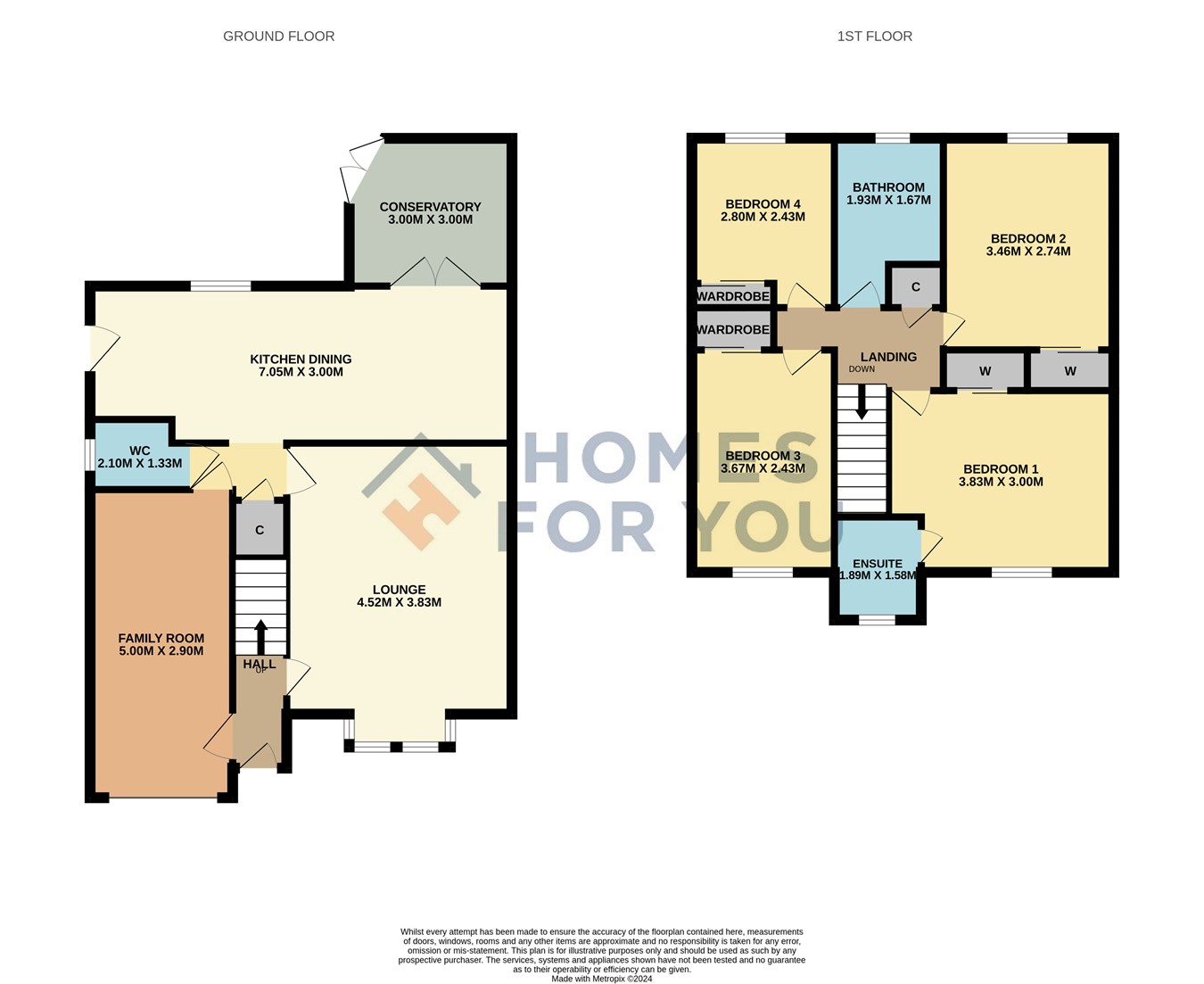Property for sale in Belmont Avenue, Shieldhill, Falkirk FK1
* Calls to this number will be recorded for quality, compliance and training purposes.
Property features
- Immaculate 4 bedroom detached villa with 3 public rooms
- Stunning open plan kitchen dining room to the rear of the property
- Conservatory off the dining kitchen
- Ground floor w.c, first floor family bathroom and master en-suite
- 4 well proportioned bedrooms all with fitted wardrobes
- Double mono block drive to the front
- Secluded and private rear garden with feature decked area
- Gas Central Heating & Double Glazing
- Quiet cul-de-sac location
- Falkirk and Polmont only a 10 minute drive with train stations offering access to Edinburgh and Glasgow within 30 minutes.
Property description
Internally, the property boasts a thoughtfully designed layout to cater to modern family living. Upon entering, you are welcomed by a spacious entrance hall that leads to a cozy lounge, perfect for relaxation. Adjacent to the lounge is a versatile family room, offering additional space for various activities and gatherings. The ground floor also includes a convenient W.C. The highlight of the ground floor is the stunning open-plan dining kitchen, which features a wide range of integrated appliances such as a dishwasher, washing machine, double oven and grill, and an electric hob. This stylish kitchen is ideal for both everyday meals and entertaining. Additionally, the ground floor is completed by a generously sized conservatory that floods the space with natural light and provides a seamless connection to the outdoors. Moving to the first floor, you will find a modern family bathroom, designed with contemporary fixtures and fittings. The upper level also comprises four well-proportioned bedrooms, three of which are equipped with fitted wardrobes, offering ample storage space. The master bedroom further benefits from an en-suite bathroom, providing a private sanctuary for the homeowners. This meticulously maintained property truly exemplifies the perfect blend of comfort, style, and functionality, making it an ideal family home.
Externally, the property is nestled at the end of a quiet, child-friendly cul-de-sac within a popular private development in Shieldhill, Falkirk. This prime location provides a safe and serene environment, ideal for families. To the front of the property, there is a private double mono-block driveway, offering ample parking space for multiple vehicles. This practical feature ensures convenience for residents and guests alike. The rear of the property boasts a secluded, west-facing garden, designed to capture the best of the afternoon and evening sun. This tranquil outdoor space features a charming decked area, perfect for alfresco dining, entertaining, or simply unwinding. Additionally, the garden includes a large shed, providing substantial storage for gardening tools, outdoor equipment, or seasonal items. The thoughtfully landscaped garden offers a blend of aesthetic appeal and functionality, making it an ideal setting for family activities, relaxation, and outdoor enjoyment. This inviting outdoor space complements the interior, creating a comprehensive family home experience.
The village of Shieldhill offers excellent local amenities, making it a convenient and desirable place to live. Among these amenities is a well-regarded primary school, ensuring quality education for young families right within the community. Additionally, a local Tesco Superstore is just a few minutes' drive away, providing easy access to daily necessities and a variety of retail options. For a broader range of services and entertainment, the larger town of Falkirk is only a 10-minute drive from Shieldhill. Falkirk boasts an excellent selection of shops, from high street brands to independent boutiques, as well as a variety of restaurants catering to diverse tastes. The town also offers numerous leisure and recreational facilities, including parks, fitness centres, and cultural attractions, ensuring that residents have plenty of options for relaxation and entertainment. Connectivity is another key advantage of this location. Both Edinburgh and Glasgow are accessible within 20 minutes by road and rail, making Shieldhill an ideal base for commuters. The proximity of Falkirk High Station and Polmont Station, both just a 5-minute drive away, provides frequent and efficient train services to these major cities. Given the combination of local amenities, proximity to larger urban centres, and excellent transport links, this property offers a highly desirable living environment. Early viewing is highly recommended to fully appreciate all that this impressive home and its location have to offer!
W.C (2.10m x 1.33m)
Lounge (4.52m x 3.83m)
Family Room (4.99m x 2.35m)
Kitchen Dining (7.05m x 2.61m)
Conservatory (3.00m x 3.00m)
Bathroom (1.93m x 1.67m)
Master Bedroom (3.83m x 3.00m)
En-suite (1.89m x 1.58m)
Bedroom 2 (3.46m x 2.74m)
Bedroom 3(3.67m x 2.43m)
Bedroom 4 (2.80m x 2.43m)
Property info
For more information about this property, please contact
Homes For You, FK5 on +44 1324 578052 * (local rate)
Disclaimer
Property descriptions and related information displayed on this page, with the exclusion of Running Costs data, are marketing materials provided by Homes For You, and do not constitute property particulars. Please contact Homes For You for full details and further information. The Running Costs data displayed on this page are provided by PrimeLocation to give an indication of potential running costs based on various data sources. PrimeLocation does not warrant or accept any responsibility for the accuracy or completeness of the property descriptions, related information or Running Costs data provided here.











































.png)
