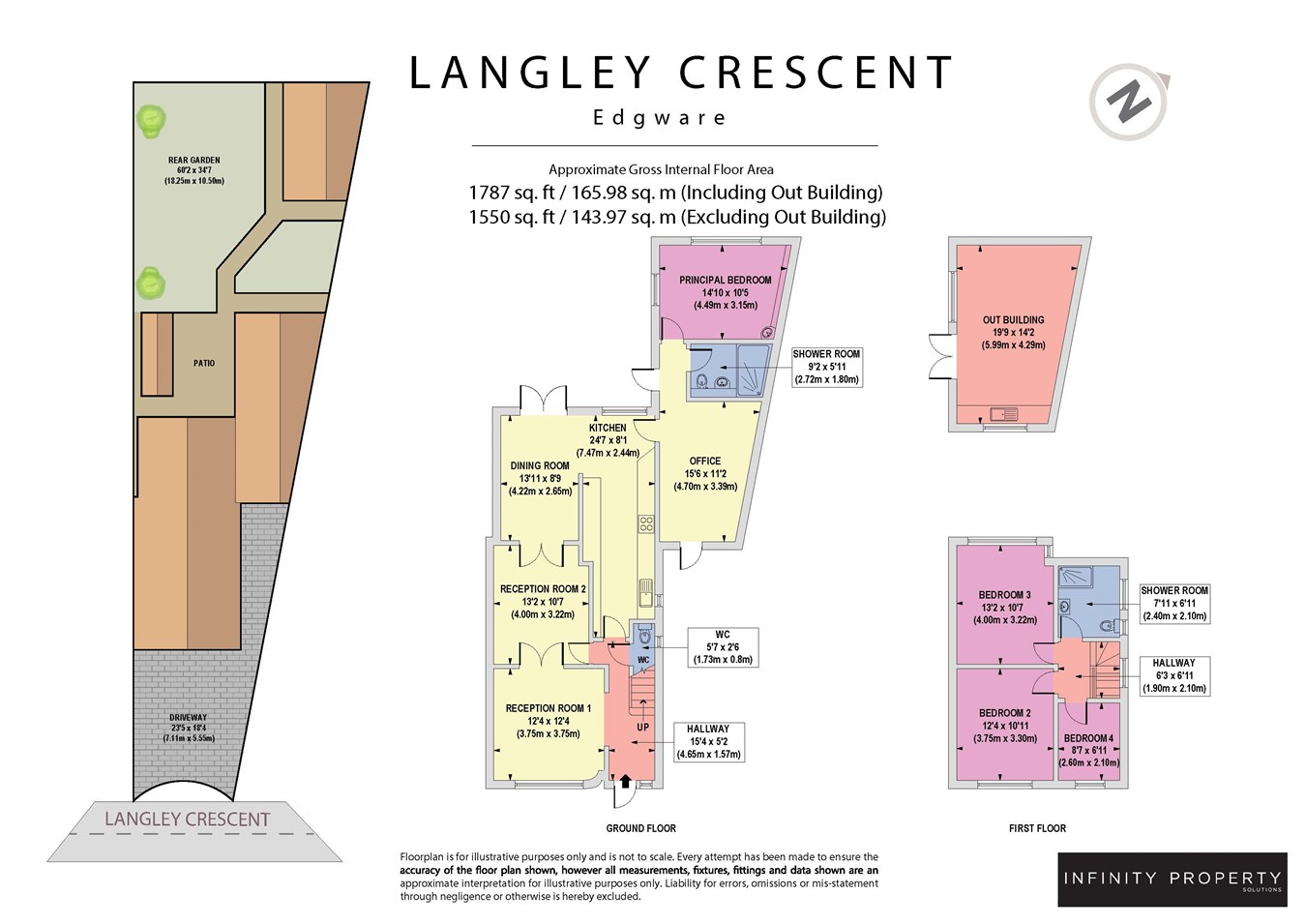Semi-detached house for sale in Langley Crescent, Edgware HA8
Just added* Calls to this number will be recorded for quality, compliance and training purposes.
Property features
- ** chain free **
- 4 Bed Semi-Detached House (Shared Drive)
- Fully Renovated Property
- 2 Bathrooms Including Side Annex
- 4 Receptions
- Kitchen and Dining Area
- Garden
- Outhouse
- Parking for 2 Cars
Property description
Interior Highlights - Step inside and discover 3 versatile bright reception rooms with connecting doors which can be closed or opened to connect and create a larger open space, enhancing your living experience. The double doors for each section create ambient and flexible zones, perfect for any occasion.
The fully fitted kitchen is both bright and airy, offering ample storage units for daily culinary activities and ample worktop space. Its sleek design and practical layout includes integrated double oven, hob, extractor fan, double sink and drinking water filter unit, combining both practicality with style
The ground floor is beautifully finished with porcelain tiles and under floor heating, adding a touch of luxury and warmth throughout. Additional features include a guest WC and under stairs storage
A unique feature of this property is the large, independent side Annexe. This space offers flexible living arrangements for guests, extended family, or even a private office. It comprises its own separate entrance, a spacious reception room with fitted units, a 3 piece bathroom suite, and a bedroom with dual-aspect windows overlooking the garden, fitted units, a ceramic sink and Air conditioning.
On the first floor of the main house, you will find 3 bright and airy bedrooms with fitted wardrobes and wooden flooring. One bedroom is equipped with Air conditioning. The modern family bathroom is a bright and spacious haven, perfect and practical for daily use.
Outdoor Space - Outside, the property features a lovely secluded garden, perfect for outdoor activities and relaxation. Additional highlights include a purpose built boiler room with a Megaflo system, water softener and an adjoining built-in storage room.
A further large outhouse with fitted units, worktop, large sink, Air conditioning and plumbing offers extra storage or can be used as a workshop/gym/ playroom.
Parking and Extras - The front of the property offers a large driveway with off street parking for 2 cars and ample unrestricted parking on the street.
Additional extras include Gas central heating, Double glazed windows and doors, Alarm system, Smoke alarm, Sky plus sockets and Ethernet connections. Outside garden lights and Security sensor lights are at front and rear of the house.
Expansion Potential - Planning has been granted for a 5th bedroom on the first floor, although the plans will need to be renewed with the local council. There is further potential to extend into the loft subject to planning permissions.
Contact Us - Don’t miss the opportunity to make this exceptional and unique property your forever home. With its modern amenities, flexible living spaces, and prime location, it’s the perfect place to create lasting memories. To book a viewing, contact infinity today.
Ground Floor
Driveway
5.55m x 7.11m (18' 3" x 23' 4")
Reception Room 1
3.75m x 3.75m (12' 4" x 12' 4")
Reception Room 2
3.22m x 4.00m (10' 7" x 13' 1")
WC
0.8m x 1.73m (2' 7" x 5' 8")
Dining Room
2.65m x 4.22m (8' 8" x 13' 10")
Kitchen
2.44m x 7.47m (8' 0" x 24' 6")
Office
3.39m x 4.70m (11' 1" x 15' 5")
Principal Bedroom
3.15m x 4.49m (10' 4" x 14' 9")
Shower Room
1.80m x 2.72m (5' 11" x 8' 11")
Outbuilding
4.29m x 5.99m (14' 1" x 19' 8")
Rear Garden
10.50m x 18.25m (34' 5" x 59' 11")
First Floor
Bedroom 2
3.30m x 3.75m (10' 10" x 12' 4")
Bedroom 3
3.22m x 4.00m (10' 7" x 13' 1")
Bedroom 4
2.10m x 2.60m (6' 11" x 8' 6")
Shower Room
2.10m x 2.40m (6' 11" x 7' 10")
Property info
For more information about this property, please contact
Infinity Property Solutions, HA3 on +44 20 8115 1823 * (local rate)
Disclaimer
Property descriptions and related information displayed on this page, with the exclusion of Running Costs data, are marketing materials provided by Infinity Property Solutions, and do not constitute property particulars. Please contact Infinity Property Solutions for full details and further information. The Running Costs data displayed on this page are provided by PrimeLocation to give an indication of potential running costs based on various data sources. PrimeLocation does not warrant or accept any responsibility for the accuracy or completeness of the property descriptions, related information or Running Costs data provided here.






































.png)

