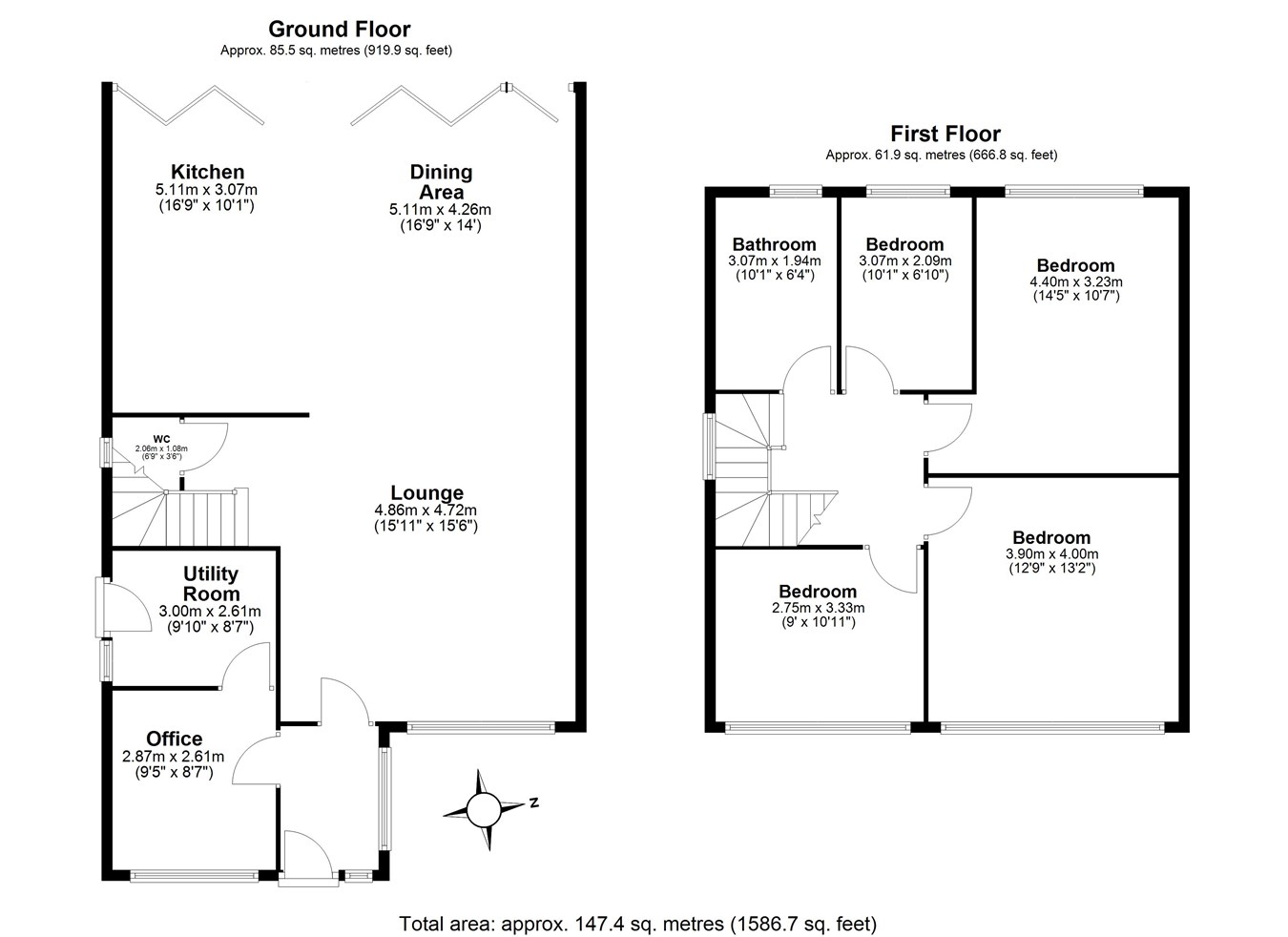Detached house for sale in Wychford Drive, Sawbridgeworth CM21
Just added* Calls to this number will be recorded for quality, compliance and training purposes.
Property features
- Impressive 4 Bedroom Home
- Extended & Renovated
- Beautiful Open Plan Kitchen/Dining Room
- High Quality Finish
- Driveway & Parking for 3 Cars
- Landscaped South West Facing Garden
Property description
As previously mentioned, the property has been extended and renovated to a high standard by the current owners. The property offers fantastic open plan family accommodation including a sitting room, impressive open plan kitchen/dining room with a high quality kitchen and bi-folding doors, study, utility, downstairs cloakroom, four bedrooms to the first floor and a modern bath/shower room. Outside there is a beautifully landscaped south west facing rear garden with entertaining area plus a driveway and parking to the front of the property for 3 cars. Internal viewing of this stunning home is highly recommended.
Front Door
Composite door leading through into:
Entrance Hall
With a radiator, opaque double glazed window to side, spotlighting to ceiling, door leading through into sitting room and door leading through into:
Study/Playroom
9' 10" x 8' 8" (3.00m x 2.64m) with a double glazed window to front, double panelled radiator, further window to side, wooden laminate flooring, spotlighting to ceiling, door leading through into:
Utility Room
10' 0" x 7' 2" (3.05m x 2.18m) with matching base and eye level high gloss units with a rolled edge worktop over, single bowl, single drainer sink with hot and cold taps above, recess and plumbing for washer/dryer, cupboard housing consumer units and meters, double glazed stable door to side, double glazed window to side, wooden laminate flooring, spotlighting to ceiling.
Sitting Room
14' 8" x 13' 10" (4.47m x 4.22m) with a double glazed window to front, radiator, carpeted turned staircase rising to the first floor landing, wooden laminate flooring, modern gas fire, spotlighting to ceiling, under stairs storage cupboard, door leading through into cloakroom, opening into:
Kitchen/Dining Room
24' 8" x 16' 4" (7.52m x 4.98m) a high quality kitchen comprising matching base and eye level units with a quartz worktop over, 1 ½ bowl single drainer sink with Quooker boiling water tap and hot and cold taps, integrated Neff double oven and grill, integrated Neff five ring induction hob with extractor hood and lighting above, integrated dishwasher, recess and plumbing for American style fridge/freezer, island unit with a quartz worktop over and storage beneath, breakfast bar area to one side with stools, bi-folding doors to rear overlooking the garden, contemporary radiators, wooden laminate flooring, extensive spotlighting.
Modern Cloakroom
Comprising a flush w.c., wash hand basin set into vanity unit with cupboard beneath, wooden laminate flooring, tiled walls, opaque window to side, radiator, towel rail.
First Floor Landing
With an opaque double glazed window to side, access to loft, spotlighting to ceiling, fitted carpet.
Bedroom 1
13' 2" x 11' 10" (4.01m x 3.61m) with a double glazed window to front, radiator, spotlighting to ceiling, fitted carpet.
Bedroom 2
13' 2" x 10' 6" (4.01m x 3.20m) with a double glazed window to rear, radiator, spotlighting to ceiling, fitted carpet.
Bedroom 3
11' 2" x 8' 4" (3.40m x 2.54m) with a double glazed window to front, radiator, spotlighting to ceiling, fitted carpet.
Bedroom 4
10' 0" x 7' 0" (3.05m x 2.13m) with a double glazed window to rear, radiator, airing cupboard with immersion cylinder and shelving, spotlighting to ceiling, fitted carpet.
Modern Bath/Shower Room
Comprising a tile enclosed bath with hot and cold taps, fully tiled shower cubicle to side with a thermostatically controlled rain head shower, pedestal wash hand basin, cistern enclosed flush w.c., heated towel rail, tiled walls and flooring, spotlighting to ceiling, opaque double glazed window to rear.
Outside
The Rear
A beautifully landscaped rear garden which measures approximately 35ft in length. Directly to the rear of the property is a paved entertaining area, ideal for a table and chairs and barbecue. This is retained by wooden sleepers. There is a step up to a lawned garden which is once again bordered by sleepers and heavily stocked flower borders. The garden is screened by fencing to all sides and rear. The garden is extremely private and un-overlooked and enjoys a sunny, south west facing aspect.
The Front
To the front of the property there is a driveway providing parking for 3 cars.
Local Authority
East Herts District Council
Band ‘F’
Property info
For more information about this property, please contact
Wright & Co, CM21 on +44 1279 246649 * (local rate)
Disclaimer
Property descriptions and related information displayed on this page, with the exclusion of Running Costs data, are marketing materials provided by Wright & Co, and do not constitute property particulars. Please contact Wright & Co for full details and further information. The Running Costs data displayed on this page are provided by PrimeLocation to give an indication of potential running costs based on various data sources. PrimeLocation does not warrant or accept any responsibility for the accuracy or completeness of the property descriptions, related information or Running Costs data provided here.






























.png)