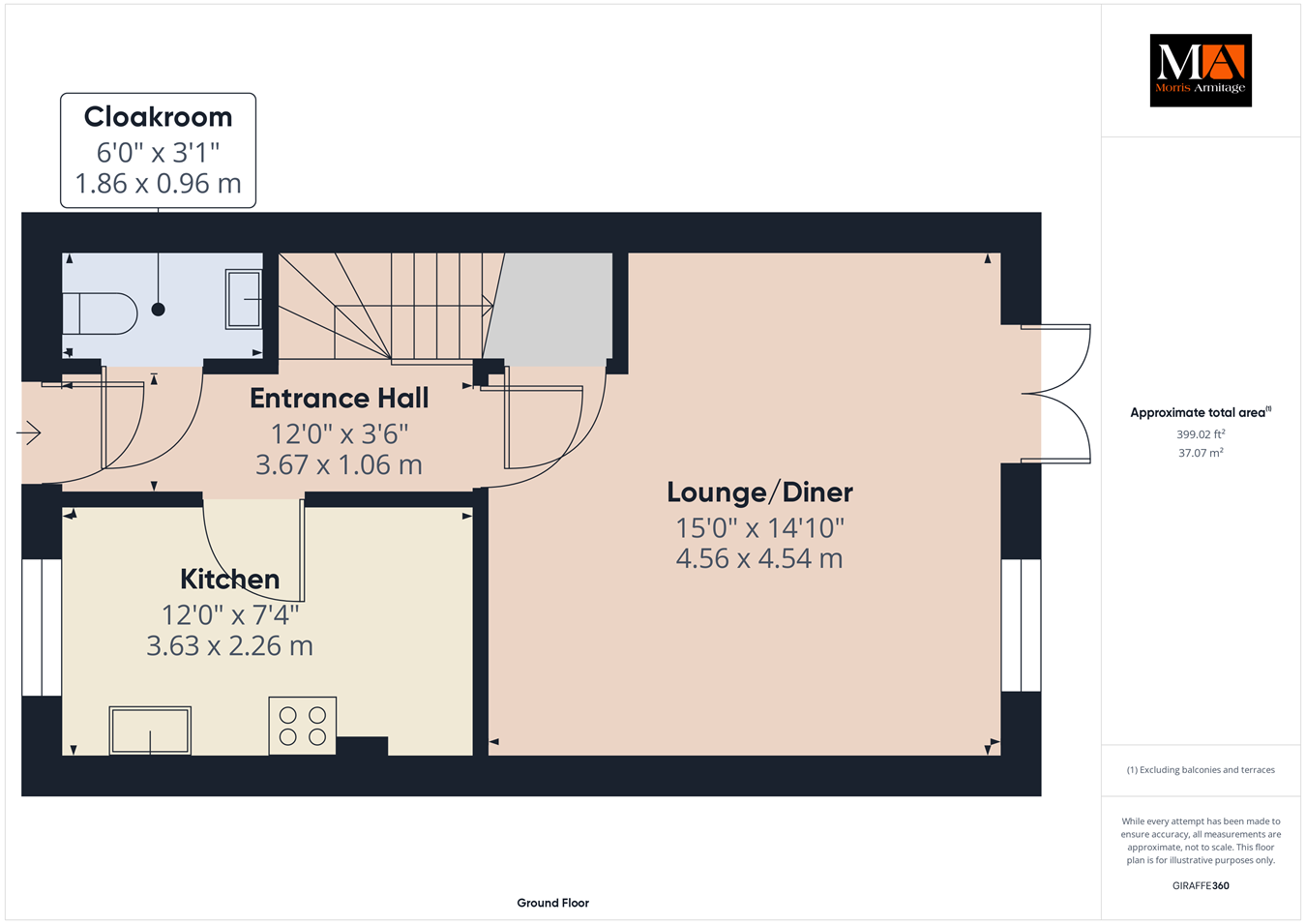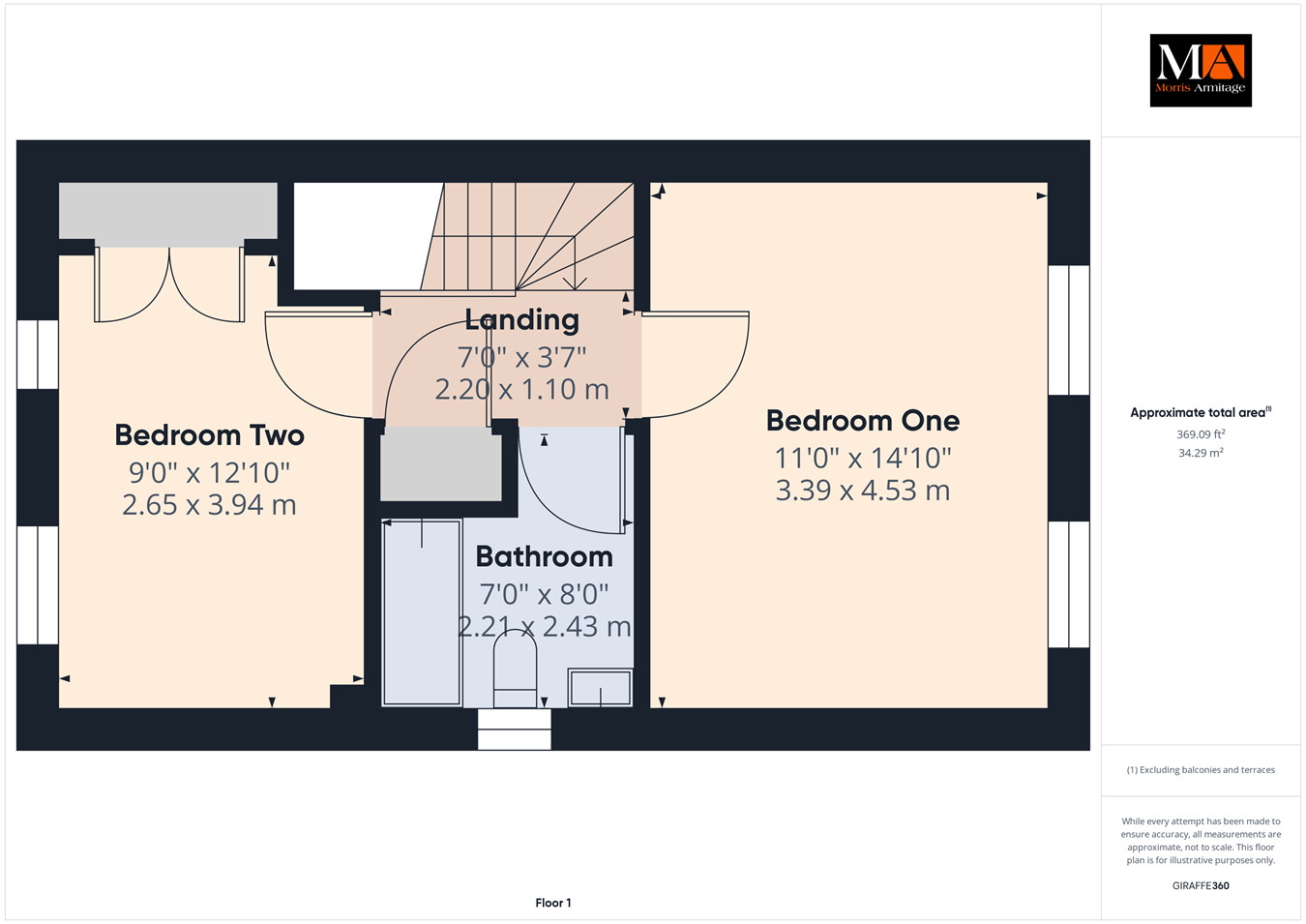Semi-detached house for sale in Snowdrop Grove, Downham Market PE38
Just added* Calls to this number will be recorded for quality, compliance and training purposes.
Property features
- Semi-Detached Property
- 2 Bedrooms
- Lounge/Diner
- Modern Kitchen
- Cloakroom and Bathroom
- Private Rear Garden
- Driveway
- EPC - B
- Council Tax Band - B
Property description
Accommodation -
Part glazed front entrance door to:-
Entrance Hall
Wall mounted single panel radiator, stairs to first floor, laminate style flooring, doors to all rooms.
Kitchen
12’0” x 7’4” (3.63m x 2.26m)
uPVC double glazed window to front, wall mounted single panel radiator, wall and base units under wooden worksurfaces, ceramic sink drainer inset with mixer tap over, wall mounted gas central heating boiler, 4 ring gas hob inset to worksurface with double oven under and extractor over, space for fridge/freezer, space for washing machine, ceiling spotlights.
Lounge/Diner
15’0” x 14’10” (4.56m x 4.54m)
uPVC double glazed window to rear, uPVC double glazed patio doors to rear, wall mounted single panel radiator, laminate style flooring, door to understairs storage cupboard.
Cloakroom
Wall mounted single panel radiator, WC, pedestal handwash basin, lino style flooring, extractor.
First Floor Landing
Loft access, door to storage cupboard, doors to all rooms.
Bedroom One
14’10” x 11’0” (4.53 x 3.39m)
Two uPVC double glazed windows to rear, wall mounted single panel radiator.
Bedroom Two
12’10” (9.0” (3.94m x 2.65m)
Two uPVC double glazed windows to front, wall mounted single panel radiator, built-in wardrobes.
Bathroom
Wall mounted heated towel rail, uPVC double glazed window to side, panelled bath with wall mounted shower and glass shower screen, WC, pedestal hand wash basin, extractor, ceiling spotlights, lino style flooring.
Outside
To the side of the property there is a private driveway providing off road parking. The rear garden is mainly laid to lawn with raised growing beds, decking and wooden storage shed inset and enclosed by fencing.
Property info
For more information about this property, please contact
Morris Armitage, PE38 on +44 1366 681962 * (local rate)
Disclaimer
Property descriptions and related information displayed on this page, with the exclusion of Running Costs data, are marketing materials provided by Morris Armitage, and do not constitute property particulars. Please contact Morris Armitage for full details and further information. The Running Costs data displayed on this page are provided by PrimeLocation to give an indication of potential running costs based on various data sources. PrimeLocation does not warrant or accept any responsibility for the accuracy or completeness of the property descriptions, related information or Running Costs data provided here.





























.gif)