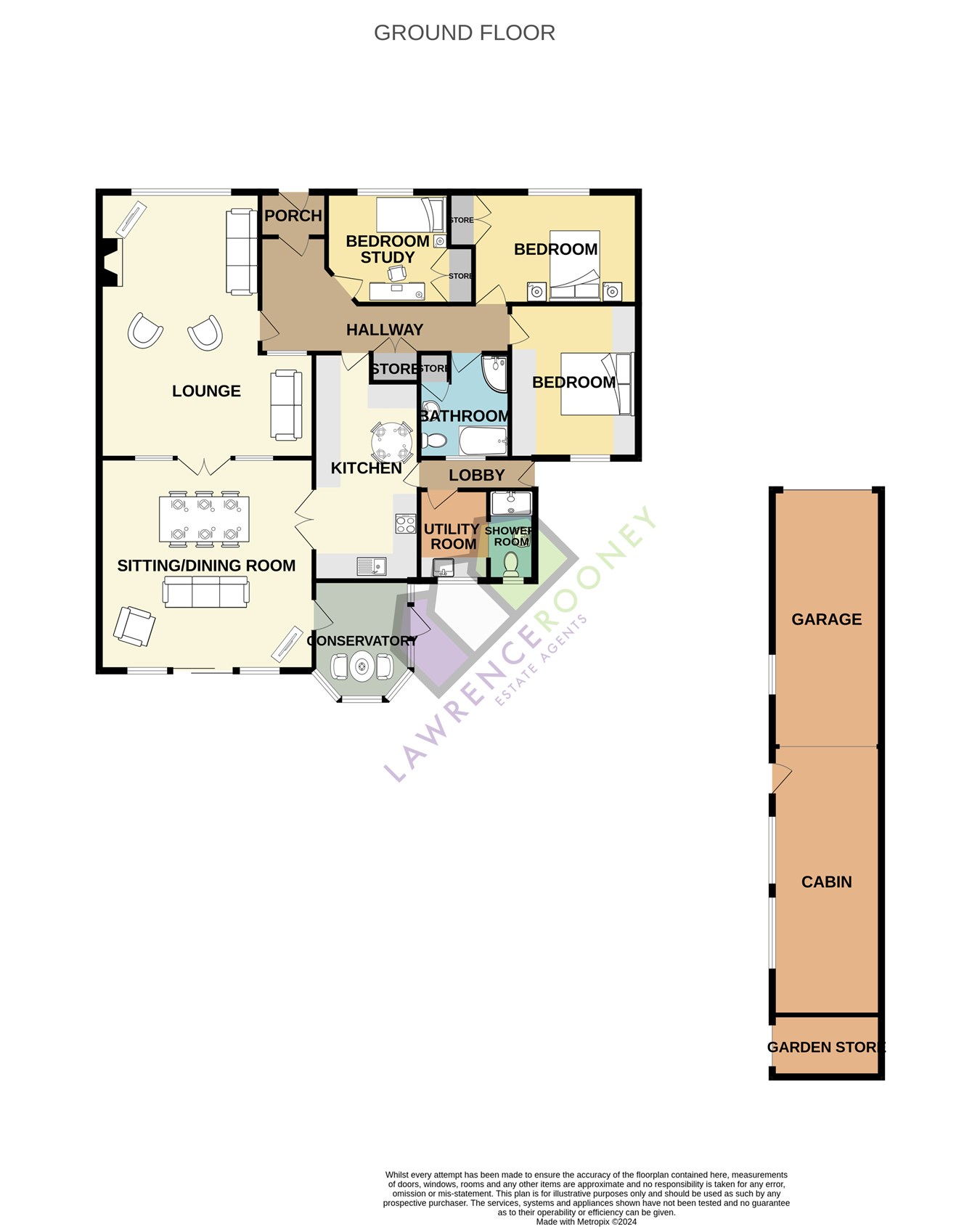Detached bungalow for sale in Gorse Lane, Tarleton, Preston PR4
Just added* Calls to this number will be recorded for quality, compliance and training purposes.
Property features
- Substantial & Individual Detached True Bungalow
- Extremely Spacious Accommodation
- Three Bedrooms
- Approximately 0.75 Acre Plot
- Conservatory & Utility Room
- Large Cabin & Garage
- No chain delay
- Extensive Driveway & Hardstandings
- Council Tax Band E
Property description
Reception Spaces
The property is accessed via the entrance porch and through into the hallway. To the right the principal reception room is the sizable lounge offering a pleasant view through a front window over the garden, having radiators, fireplace, feature internal glazed panel and a set of glazed doors with matching side panels open up into the dining/sitting room. This impressive reception room has sliding patio doors with matching side panels out onto the rear patio, display niche, radiators, double doors into the kitchen and door to access the conservatory. The kitchen is fitted with a wide range of matching units, work surfaces to complement, inset sink/drainer, built in oven, rear window, tiled floor, integrated dishwasher and fridge/freezer. Access to a rear lobby having an external side door, door to a useful utility room and a useful shower room.
Private Spaces
The main bedroom has a rear window, radiator, excellent range of fitted bedroom furniture incorporating wardrobes, top boxes, drawers and dresser. A second double bedroom has a front window, radiator and built in wardrobes. Ideal as an office is the third bedroom also having a front window and built in wardrobes. A large bathroom is fitted with a white three piece suite comprising: Panelled bath, corner shower cubicle, pedestal wash hand basin and low level W.C. Tiled to complement, ladder towel radiator, rear window and built in storage cupboard.
Outside
The front is laid to lawn with a planted border and an extensive driveway leads to the rear of the property to access the garage and further parking or hardstandings. Immediately to the rear of the property the paved patio leads onto to formal gardens, the rear of the plot is laid to lawn with shrubbery, tree specimens and water feature. The garage and combined cabin would suit a wide range of uses, also has an attached garden store, power and light points and a remote control roller shutter front door.
Entrance Porch
Hallway
Lounge
18' 3" x 22' 1" (5.56m x 6.73m)
Sitting/Dining Room
16' 9" x 17' 8" (5.11m x 5.38m)
Conservatory
9' 2" x 19' 2" (2.79m x 5.84m)
Kitchen
Lobby
Utility Room
Shower Room
Bedroom One
10' 8" x 12' 4" (3.25m x 3.76m)
Bedroom Two
13' 8" x 9' 4" (4.17m x 2.84m)
Bedroom Three
12' 2" x 9' 4" (3.71m x 2.84m)
Bathroom
Garage/Cabin
9' 0" x 46' 4" (2.74m x 14.12m)
Property info
For more information about this property, please contact
Lawrence Rooney Estate Agents, PR4 on +44 1772 913982 * (local rate)
Disclaimer
Property descriptions and related information displayed on this page, with the exclusion of Running Costs data, are marketing materials provided by Lawrence Rooney Estate Agents, and do not constitute property particulars. Please contact Lawrence Rooney Estate Agents for full details and further information. The Running Costs data displayed on this page are provided by PrimeLocation to give an indication of potential running costs based on various data sources. PrimeLocation does not warrant or accept any responsibility for the accuracy or completeness of the property descriptions, related information or Running Costs data provided here.


















































.jpeg)

